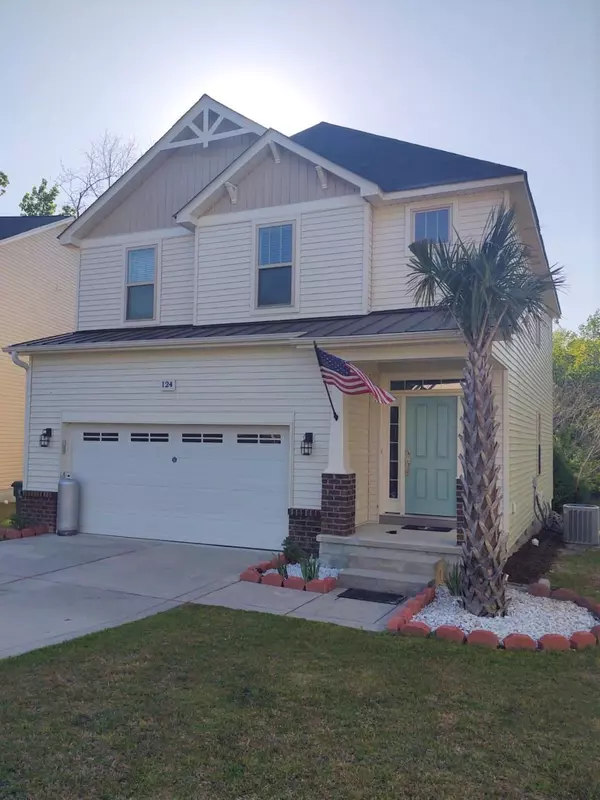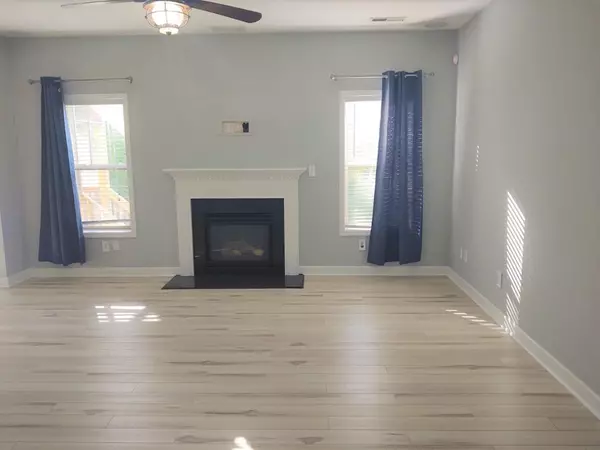$259,000
$249,900
3.6%For more information regarding the value of a property, please contact us for a free consultation.
3 Beds
3 Baths
1,851 SqFt
SOLD DATE : 06/17/2021
Key Details
Sold Price $259,000
Property Type Single Family Home
Sub Type Single Family Residence
Listing Status Sold
Purchase Type For Sale
Square Footage 1,851 sqft
Price per Sqft $139
Subdivision Peggys Cove Southbridge
MLS Listing ID 100268744
Sold Date 06/17/21
Style Wood Frame
Bedrooms 3
Full Baths 2
Half Baths 1
HOA Fees $430
HOA Y/N Yes
Originating Board North Carolina Regional MLS
Year Built 2012
Annual Tax Amount $1,295
Lot Size 5,663 Sqft
Acres 0.13
Lot Dimensions 58x145x50x111
Property Description
Welcome home! 124 Katrina Street is located at the end of a cul-de-sac in the highly sought after neighborhood of Peggy's Cove at Southbridge. Recently updated with a new fixtures, floors, tile, and paint throughout. Upon entering you are greeted in a 2 story foyer with loads of natural light. The living room features a gas burning fireplace. Kitchen includes a full stainless steel appliance package other first floor features are a separate dining area, half bath and a screen porch to enjoy your private wooded backyard. Second floor includes a large master suite with vaulted ceilings, tiled walk in shower, soaking tub, cedar lined closet, and a large double vanity. Two additional large bedrooms on the second floor share a hall bath. This home is located close to beaches, shopping, boating, and golfing.
Location
State NC
County Onslow
Community Peggys Cove Southbridge
Zoning CB
Direction Highway 17 to 172, Left on Peggy's Trace, Left on Katrina Street
Location Details Mainland
Rooms
Primary Bedroom Level Primary Living Area
Interior
Interior Features Foyer, Master Downstairs, Vaulted Ceiling(s), Ceiling Fan(s), Pantry, Walk-in Shower, Walk-In Closet(s)
Heating Forced Air
Cooling Central Air
Window Features Blinds
Appliance Vent Hood, Stove/Oven - Electric, Refrigerator, Disposal, Dishwasher
Exterior
Exterior Feature None
Garage Off Street, Paved
Garage Spaces 2.0
Utilities Available Community Water
Waterfront No
Roof Type Architectural Shingle
Porch Covered, Porch, Screened
Building
Lot Description Cul-de-Sac Lot
Story 2
Entry Level Two
Foundation Raised
Sewer Community Sewer
Structure Type None
New Construction No
Others
Tax ID 152017
Acceptable Financing Cash, Conventional, FHA, USDA Loan, VA Loan
Listing Terms Cash, Conventional, FHA, USDA Loan, VA Loan
Special Listing Condition None
Read Less Info
Want to know what your home might be worth? Contact us for a FREE valuation!

Our team is ready to help you sell your home for the highest possible price ASAP


"My job is to find and attract mastery-based agents to the office, protect the culture, and make sure everyone is happy! "
5960 Fairview Rd Ste. 400, Charlotte, NC, 28210, United States






