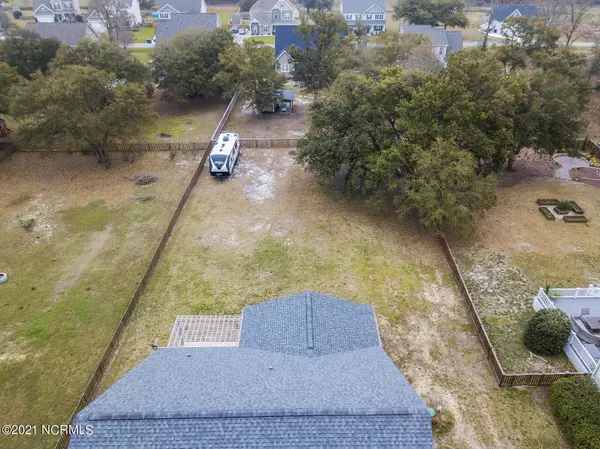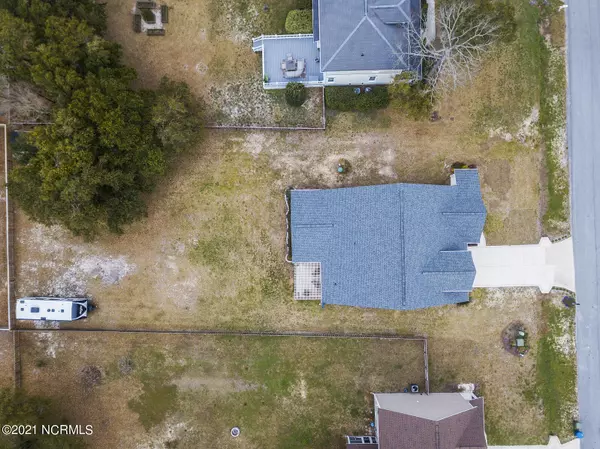$326,100
$319,900
1.9%For more information regarding the value of a property, please contact us for a free consultation.
3 Beds
3 Baths
2,307 SqFt
SOLD DATE : 05/06/2021
Key Details
Sold Price $326,100
Property Type Single Family Home
Sub Type Single Family Residence
Listing Status Sold
Purchase Type For Sale
Square Footage 2,307 sqft
Price per Sqft $141
Subdivision Kings Harbor
MLS Listing ID 100263438
Sold Date 05/06/21
Style Wood Frame
Bedrooms 3
Full Baths 2
Half Baths 1
HOA Fees $302
HOA Y/N Yes
Originating Board North Carolina Regional MLS
Year Built 2017
Annual Tax Amount $1,683
Lot Size 0.470 Acres
Acres 0.47
Lot Dimensions 89.08x228.20x89.08x228.20
Property Description
Located just 15 minutes from the back gate of Camp Lejeune (NC HWY 172), MARSOC, and conveniently nestled halfway between Wilmington and Jacksonville, this gorgeous 3-bedroom home (w/a BONUS) is waiting for you in the highly sought after waterfront/views community of Kings Harbor. A short 10 mins from all the schools and amazing restaurants located at both ends of Topsail Island, Sneads Ferry, and Surf City, commuting is made easy and enjoyable. Experience a quiet neighborhood with none of the traffic or city taxes!
This beautiful home has delightful curb appeal with an oversized two car garage and enormous backyard ideal for those family baseball, football, or soccer games. Pull into the large driveway and enter your new home. Instantly, you'll notice the crown molding and recessed lighting as you walk through the long foyer and past the two guest rooms into an open floor plan which features a spacious living room that adjoins the stylish kitchen. This layout is ideal for entertaining or even being entertained while cooking or working in the kitchen. There is plenty of storage space in the crème glazed cabinetry and island. Granite countertops, tiled back splash, and stainless steel appliances are already in-place which means you don't have to worry about upgrading your new home!
Off of the Dining area, a sliding glass door passes through to the enormous covered/screened porch. Where hanging out or grilling on the extended slab with pergola makes a perfect scene for those famous Eastern Coastal North Carolina summer nights.
The master suite is elegantly finished with a trey ceiling and walk-in closets that have a hidden room perfect for your custom shelving or even a safe. You'll notice the master bath has a soaking tub as well as a walk-in shower. It also features a dual vanity with cultured marble tops and crème glazed cabinetry.
Each of the guest rooms are above average in size and each has two sets of closets to provide plenty of storage and organizati space. There is also a bonus room upstairs that has full height squared ceilings (not the typical "FROG" angled ceiling) and access to attic space.
If you're looking for a home full of space, an enormous yard, and relaxed living, look no further. Make an offer today because this listing will go fast! Call me today so we can "unlock the possibilities!"
Location
State NC
County Onslow
Community Kings Harbor
Zoning RA
Direction 17S to Holly Ridge, 1st left after stop light - Sound Rd. Bear right on Morris Landing. Left on Hardison, right on Tumbling Brook Rd and right on Tumbling Brook Ln, then left on Camelot Dr, home is on the right.
Location Details Mainland
Rooms
Other Rooms Storage
Basement None
Primary Bedroom Level Primary Living Area
Interior
Interior Features Foyer, Master Downstairs, 9Ft+ Ceilings, Tray Ceiling(s), Ceiling Fan(s), Pantry, Walk-in Shower, Eat-in Kitchen, Walk-In Closet(s)
Heating Electric
Cooling Central Air
Flooring Carpet, Tile, Vinyl
Fireplaces Type None
Fireplace No
Window Features Blinds
Appliance Stove/Oven - Electric, Refrigerator, Microwave - Built-In, Dishwasher, Cooktop - Electric
Laundry Hookup - Dryer, Washer Hookup, Inside
Exterior
Exterior Feature None
Parking Features On Site, Paved
Garage Spaces 2.0
Pool None
Waterfront Description Boat Ramp,Water Access Comm,Waterfront Comm
View Water
Roof Type Architectural Shingle
Accessibility None
Porch Covered, Patio, Porch, Screened
Building
Story 1
Entry Level One and One Half
Foundation Slab
Sewer Septic On Site
Water Municipal Water
Structure Type None
New Construction No
Others
Tax ID 067073
Acceptable Financing Cash, Conventional, FHA, USDA Loan, VA Loan
Listing Terms Cash, Conventional, FHA, USDA Loan, VA Loan
Special Listing Condition None
Read Less Info
Want to know what your home might be worth? Contact us for a FREE valuation!

Our team is ready to help you sell your home for the highest possible price ASAP

"My job is to find and attract mastery-based agents to the office, protect the culture, and make sure everyone is happy! "
5960 Fairview Rd Ste. 400, Charlotte, NC, 28210, United States






