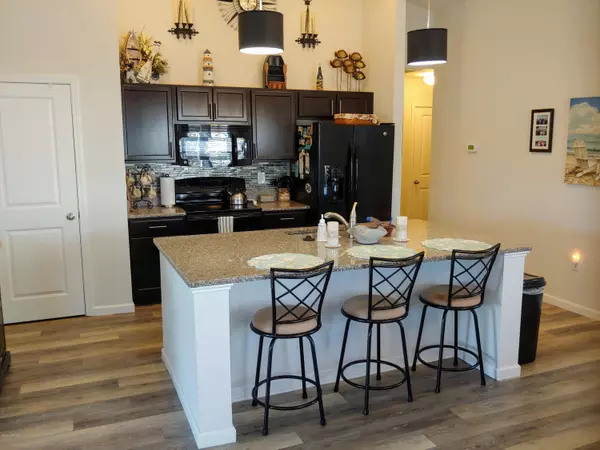$199,900
$199,900
For more information regarding the value of a property, please contact us for a free consultation.
3 Beds
2 Baths
1,524 SqFt
SOLD DATE : 04/27/2020
Key Details
Sold Price $199,900
Property Type Townhouse
Sub Type Townhouse
Listing Status Sold
Purchase Type For Sale
Square Footage 1,524 sqft
Price per Sqft $131
Subdivision Calabash Lakes
MLS Listing ID 100201346
Sold Date 04/27/20
Style Wood Frame
Bedrooms 3
Full Baths 2
HOA Fees $3,120
HOA Y/N Yes
Originating Board North Carolina Regional MLS
Year Built 2015
Lot Size 10,302 Sqft
Acres 0.24
Lot Dimensions 38 X 127 X 155 X 110
Property Description
This popular Tuscan model must be seen in person to appreciate all of the updates that these owners have done. Meticulously cared for! This was always a second home and it was only used a few months a year so it shows like new. Upgraded flooring, lighting, and backsplash in this maintenance-free one level town home overlooking a gorgeous pond out back. This beauty sits on a quiet cul-de-sac and has one of the best pond views of any of these town homes. 3BR/2BA's with the master on one side and the guest bedrooms on the other so everyone has ample privacy. 2-car garage and no yard work or exterior maintenance. Calabash Lakes is a wonderful community full of great amenities like the huge outdoor pool, fitness center, and a lounge room with a kitchen/bar area, a billiards table, and tons of social activities to get involved with. It's only a 10 minute drive to one of the best rated beaches on the east coast, Sunset Beach, a 5 minute drive into the quaint fishing village of Calabash, and 10-15 minutes into North Myrtle Beach for even more shopping, entertainment, and restaurants when you're in the mood. Come see this one before it's gone!
Location
State NC
County Brunswick
Community Calabash Lakes
Zoning CS-R8
Direction From Hwy 17, Turn onto Thomasboro Road towards Calabash. Turn Right into Calabash Lakes. Turn Left onto Coleto Creek Lane. Turn Left onto Chadsey Lake Drive. Turn Left onto Cypress Springs Court. 1003 is on the right hand side of the cul-de-sac. Left unit.
Location Details Mainland
Rooms
Basement None
Primary Bedroom Level Primary Living Area
Interior
Interior Features Mud Room, Master Downstairs, Ceiling Fan(s), Pantry, Walk-in Shower, Walk-In Closet(s)
Heating Heat Pump
Cooling Central Air
Flooring LVT/LVP, Carpet, Tile
Fireplaces Type None
Fireplace No
Window Features Blinds
Laundry Hookup - Dryer, Washer Hookup, Inside
Exterior
Exterior Feature Irrigation System
Garage Paved
Garage Spaces 2.0
View Pond
Roof Type Architectural Shingle
Porch Patio, Screened
Building
Lot Description Cul-de-Sac Lot, Corner Lot
Story 1
Entry Level One
Foundation Slab
Sewer Municipal Sewer
Water Municipal Water
Structure Type Irrigation System
New Construction No
Others
Tax ID 240da057
Acceptable Financing Cash, Conventional, FHA, VA Loan
Listing Terms Cash, Conventional, FHA, VA Loan
Special Listing Condition None
Read Less Info
Want to know what your home might be worth? Contact us for a FREE valuation!

Our team is ready to help you sell your home for the highest possible price ASAP


"My job is to find and attract mastery-based agents to the office, protect the culture, and make sure everyone is happy! "
5960 Fairview Rd Ste. 400, Charlotte, NC, 28210, United States






