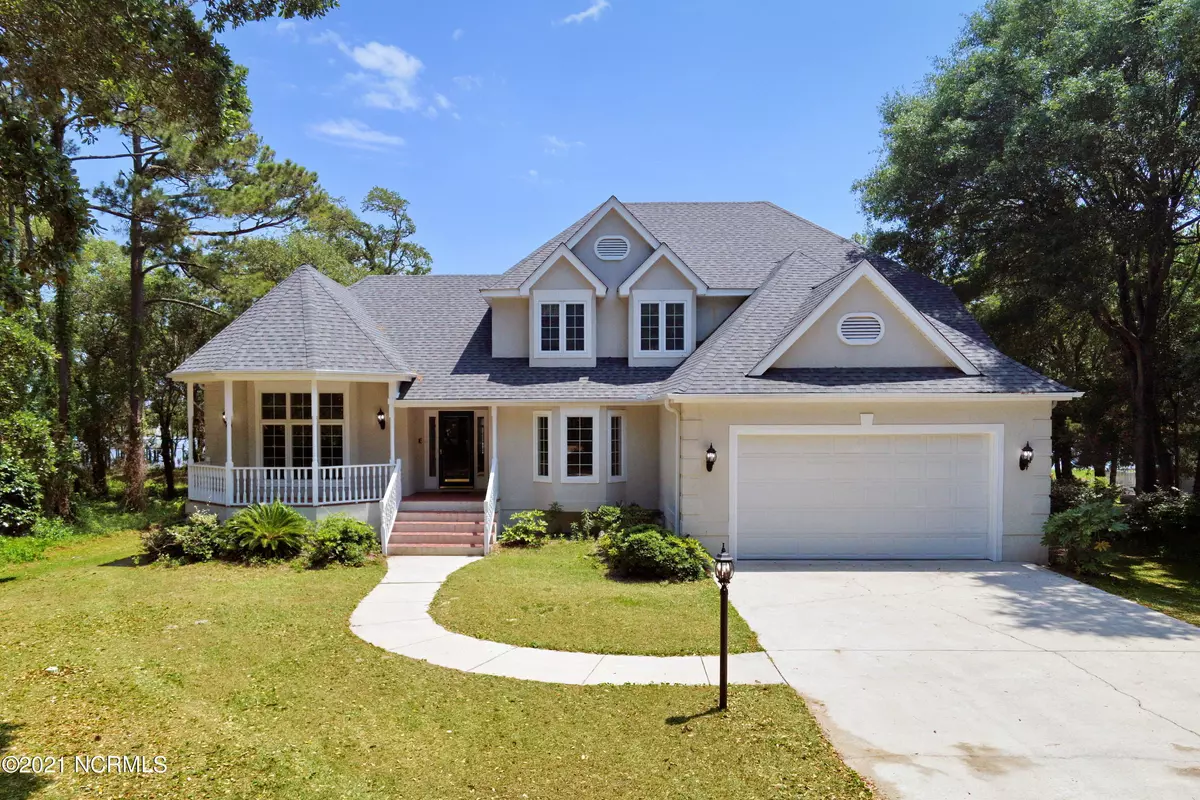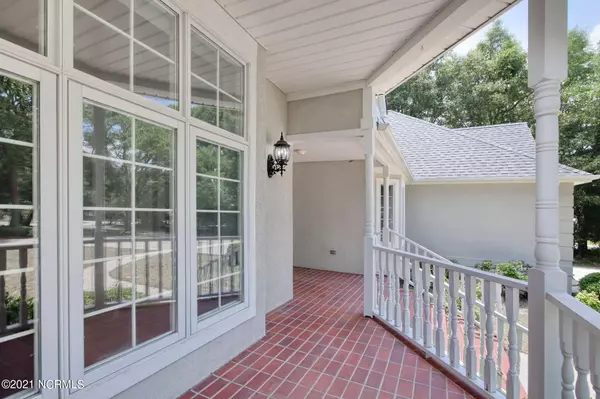$860,000
$999,000
13.9%For more information regarding the value of a property, please contact us for a free consultation.
4 Beds
3 Baths
4,695 SqFt
SOLD DATE : 06/22/2021
Key Details
Sold Price $860,000
Property Type Single Family Home
Sub Type Single Family Residence
Listing Status Sold
Purchase Type For Sale
Square Footage 4,695 sqft
Price per Sqft $183
Subdivision Tarheeland Acres
MLS Listing ID 100273946
Sold Date 06/22/21
Style Wood Frame
Bedrooms 4
Full Baths 2
Half Baths 1
HOA Y/N No
Originating Board North Carolina Regional MLS
Year Built 1992
Annual Tax Amount $4,748
Lot Size 0.500 Acres
Acres 0.5
Lot Dimensions 101x215x97x227
Property Description
GORGEOUS VIEWS OF THE ICW from this charming 4 BR 2.5 BATH property located in Tarheeland Acres in beautiful
Ocean Isle Beach. Huge yard with lots of trees offers plenty of room to enjoy the outdoors and spectacular scenery. Entertain family and friends with an inviting screened porch, multiple decks, and airy outdoor patio space, making this waterfront property a relaxing coastal paradise. The main level offers an abundance of living space with walls of windows, a fireplace, built-ins, and formal areas. A bright sizable eat-in kitchen with plenty of cabinetry, desk area, and counter space. Inside highlights include beautiful hardwood flooring, intricate crown molding, intercom system, central vacuum, and wet bar. The master suite offers lots of light and access to a capacious upper deck with a panoramic water landscape and a generous sized tiled bathroom and walk-in closet. A ground level living area offers additional space for guests or entertaining.
Other features include a two-car garage, sprinkler system, two Hvac units, workshop/storage area perfect for beach and fishing accessories.
Location
State NC
County Brunswick
Community Tarheeland Acres
Zoning R1M
Direction Take I79/Beach Drive to Tarheeland Acres onto Pharview Drive. Continue to the stop sign and turn right onto Roberta Road. The house is the 6th house on the Left.
Location Details Mainland
Rooms
Basement Unfinished, Exterior Entry
Primary Bedroom Level Non Primary Living Area
Interior
Interior Features Foyer, 9Ft+ Ceilings, Ceiling Fan(s), Walk-in Shower, Walk-In Closet(s)
Heating Electric, Heat Pump
Cooling Central Air
Flooring Laminate, Tile, Wood
Fireplaces Type Gas Log
Fireplace Yes
Window Features Blinds
Appliance Stove/Oven - Electric, Microwave - Built-In, Disposal, Dishwasher
Laundry Laundry Closet
Exterior
Exterior Feature Irrigation System
Garage Circular Driveway, On Site, Paved
Garage Spaces 2.0
Pool None
Utilities Available Community Water
Waterfront Yes
Waterfront Description Waterfront Comm
View Water
Roof Type Shingle
Accessibility None
Porch Open, Covered, Deck, Enclosed, Patio, Porch, Screened
Building
Story 2
Entry Level Two
Foundation Slab
Sewer Septic On Site
Structure Type Irrigation System
New Construction No
Others
Tax ID 243oc007
Acceptable Financing Cash, Conventional
Listing Terms Cash, Conventional
Special Listing Condition None
Read Less Info
Want to know what your home might be worth? Contact us for a FREE valuation!

Our team is ready to help you sell your home for the highest possible price ASAP


"My job is to find and attract mastery-based agents to the office, protect the culture, and make sure everyone is happy! "
5960 Fairview Rd Ste. 400, Charlotte, NC, 28210, United States






