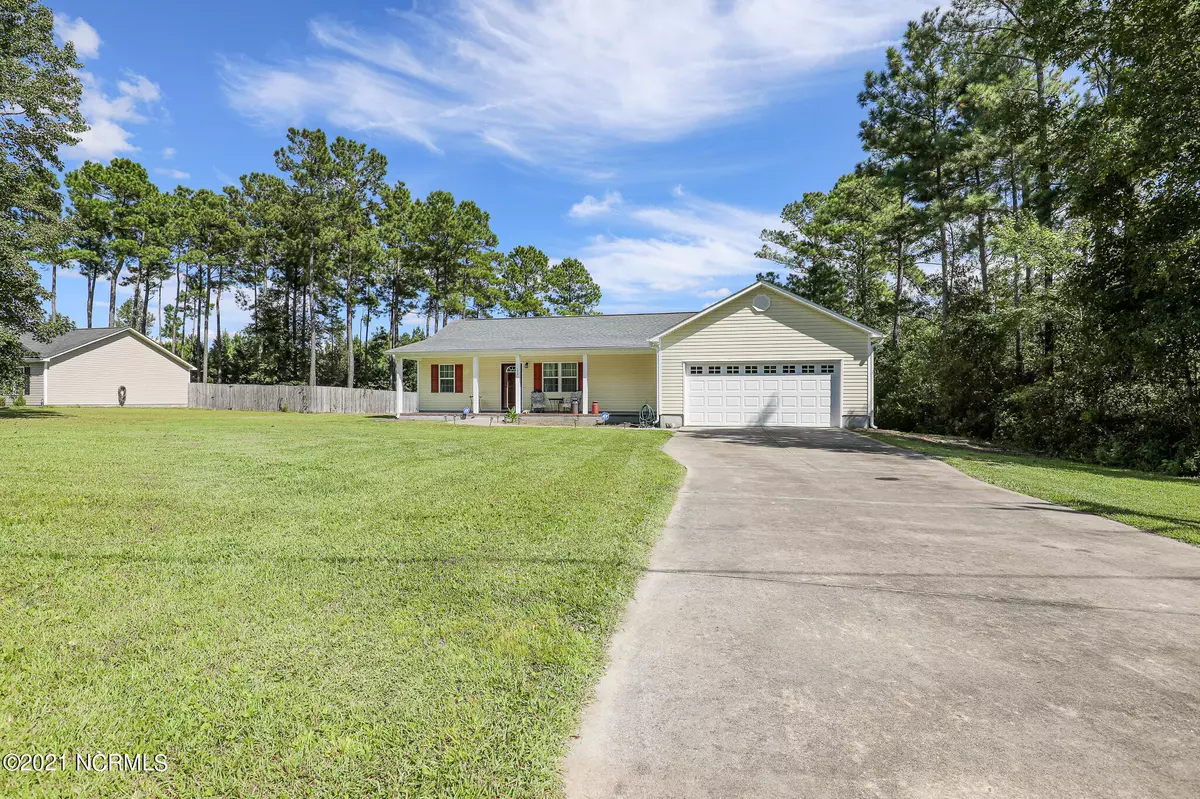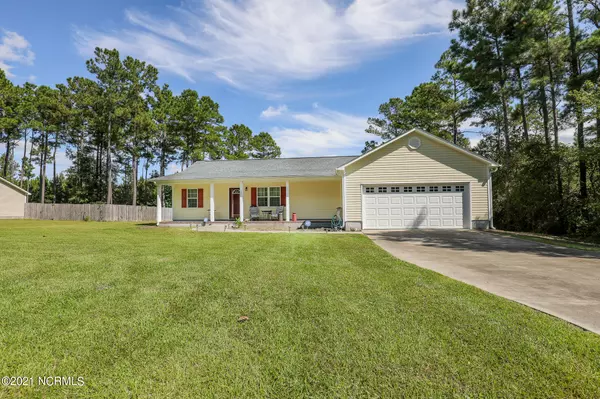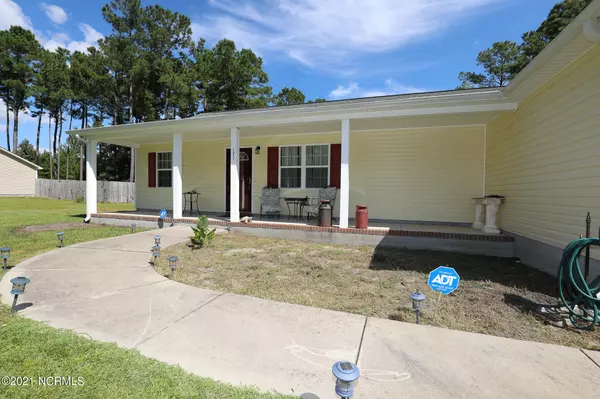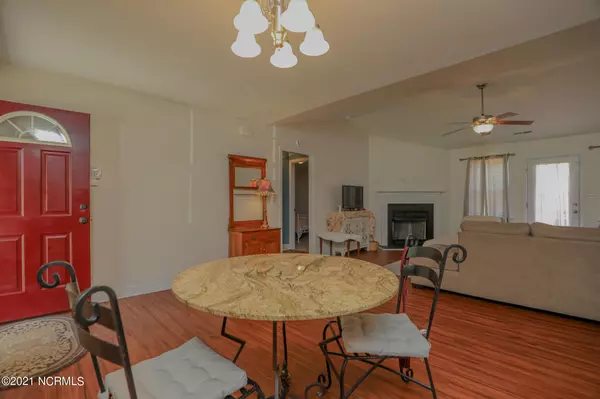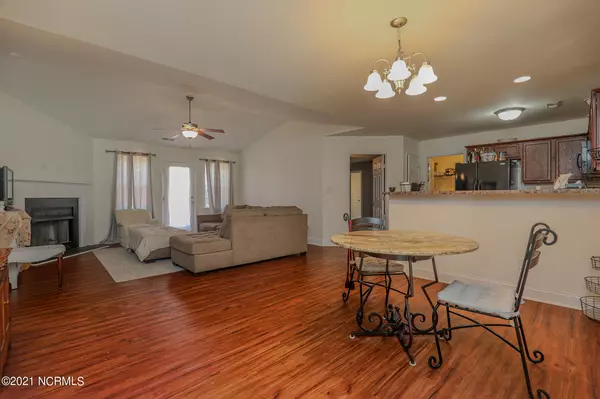$209,900
$209,900
For more information regarding the value of a property, please contact us for a free consultation.
3 Beds
2 Baths
1,526 SqFt
SOLD DATE : 11/16/2021
Key Details
Sold Price $209,900
Property Type Single Family Home
Sub Type Single Family Residence
Listing Status Sold
Purchase Type For Sale
Square Footage 1,526 sqft
Price per Sqft $137
Subdivision Gentry Acres, Sec Ii
MLS Listing ID 100290259
Sold Date 11/16/21
Style Wood Frame
Bedrooms 3
Full Baths 2
HOA Y/N No
Originating Board North Carolina Regional MLS
Year Built 2010
Annual Tax Amount $1,138
Lot Size 0.500 Acres
Acres 0.5
Lot Dimensions tbd
Property Description
This charming home has everything you have been looking for! The open floor plan concept is great to enjoy family time and entertain guests while cooking. Master suite features a large bath with double sink vanity, soaking tub and stand-up shower. The other 2 bedrooms are on the other side of the home with another full bathroom. The living room boasts a fireplace and vaulted ceiling. The kitchen features a pantry for extra storage. The large backyard is ideal for family gatherings, pets and for entertaining friends. The front covered porch is a perfect spot for rocking chairs to enjoy Carolina evenings. This home is outside city limits and has no HOA, and in close proximity to the Topsail Beach, MCAS New River, Stone Bay and main gate of Camp Lejeune. And let's not forget that it is about a 5 min drive to one of the best golf courses in the area - Bear Trail Golf! Do not miss out on this amazing home!
Location
State NC
County Onslow
Community Gentry Acres, Sec Ii
Zoning RA
Direction From Jacksonville, take Hwy 53 towards Burgaw, turn left onto Harris Creek Rd, turn right onto Nelson Park Rd, home is on the left OR take Hwy 17 towards Wilmington, turn right onto Dawson Cabin, follow until it becomes Harris Creek, turn left onto Nelson Park
Location Details Mainland
Rooms
Basement None
Primary Bedroom Level Primary Living Area
Interior
Interior Features Master Downstairs
Heating Heat Pump
Cooling Central Air
Laundry Inside
Exterior
Exterior Feature None
Garage Paved
Garage Spaces 2.0
Waterfront No
Waterfront Description None
Roof Type Architectural Shingle
Porch Deck, Porch
Building
Story 1
Entry Level One
Foundation Slab
Sewer Septic On Site
Structure Type None
New Construction No
Others
Tax ID 311c-4
Acceptable Financing Cash, Conventional, FHA, USDA Loan, VA Loan
Listing Terms Cash, Conventional, FHA, USDA Loan, VA Loan
Special Listing Condition None
Read Less Info
Want to know what your home might be worth? Contact us for a FREE valuation!

Our team is ready to help you sell your home for the highest possible price ASAP


"My job is to find and attract mastery-based agents to the office, protect the culture, and make sure everyone is happy! "
5960 Fairview Rd Ste. 400, Charlotte, NC, 28210, United States

