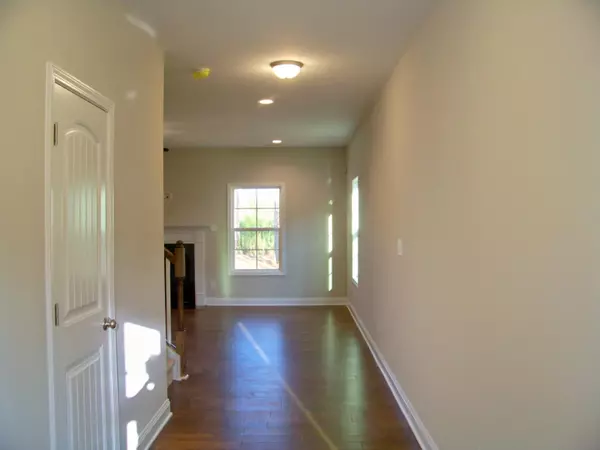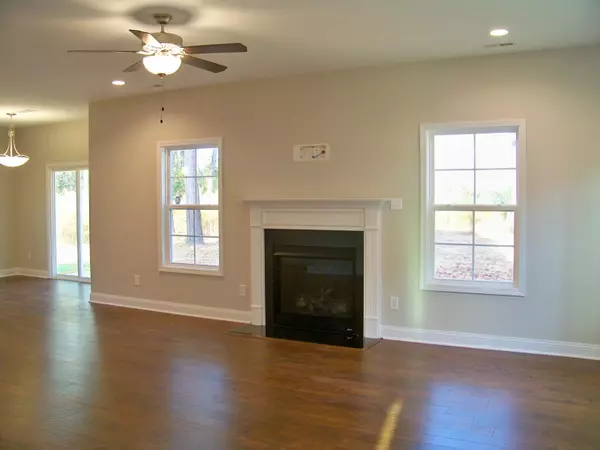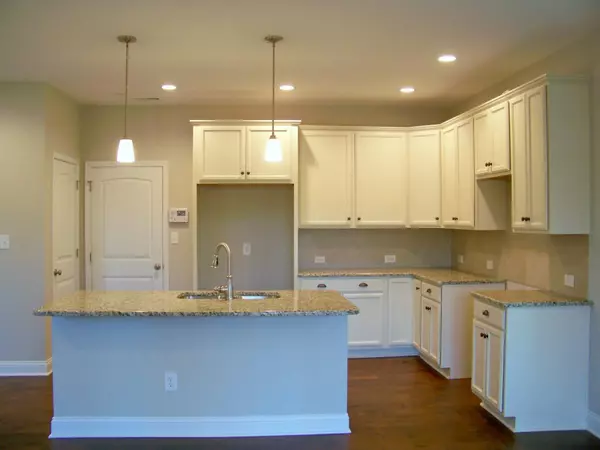$259,900
$259,900
For more information regarding the value of a property, please contact us for a free consultation.
4 Beds
2 Baths
2,376 SqFt
SOLD DATE : 11/27/2019
Key Details
Sold Price $259,900
Property Type Single Family Home
Sub Type Single Family Residence
Listing Status Sold
Purchase Type For Sale
Square Footage 2,376 sqft
Price per Sqft $109
Subdivision Camellia Crossing
MLS Listing ID 194310
Sold Date 11/27/19
Bedrooms 4
Full Baths 2
Half Baths 1
HOA Fees $400
HOA Y/N Yes
Originating Board North Carolina Regional MLS
Year Built 2019
Lot Size 0.290 Acres
Acres 0.29
Lot Dimensions 77x165x78x164
Property Description
OCTOBER BLUE TAG SALES EVENT! CHOOSE 2 ADDITIONAL SPECIAL INCENTIVES (SCREENED PORCH, STANDARD SS FRIDGE, BLINDS, OR TOP LOAD WASHER/DRYER) FOR CONTRACTS CLOSING BEFORE 12/31/19!! THE BAILEY is a new floor plan for Camellia Crossing & is only the second three story home built in Phase 1. All four Bedrooms are on the 2nd Floor, with the Master sporting a tray ceiling, walk-in closet, double sinks, a garden tub, separate shower, & a private commode room. The Main Floor is completely open consisting of a Great Room, Kitchen, & Dining Area, and is serviced by a Powder Room. The 3rd floor offers a 240 SF Bonus Room. Camellia Crossing is located in the heart of Vass and is a convenient commute to Ft, Bragg, Sanford & Southern Pines & a short distance to local schools. Pool openS Summer 2020.
Location
State NC
County Moore
Community Camellia Crossing
Zoning R-1
Direction US1 Bypass N, L onto Rte. 690 toward Vass. Just prior to Vass Traffic Light turn R onto N. Alma. Turn Left into Subdivision Entrance onto Lancaster Dr. Home is on R directly across street from intersection of Hampstead (first L). From Old Rte.1 N, R onto Rte. 690 at Vass traffic light. 1st L onto N. Alma. Turn Left into Subdivision Entrance onto Lancaster Dr. Home is on R.
Interior
Interior Features Ceiling - Trey, Ceiling Fan(s), Gas Logs, Security System, Smoke Detectors, Wash/Dry Connect
Heating Heat Pump
Cooling Central
Flooring Carpet
Appliance Dishwasher, Disposal, Microwave - Built-In
Exterior
Garage Paved
Garage Spaces 2.0
Utilities Available Municipal Sewer, Municipal Water
Waterfront No
Roof Type Composition
Porch Porch
Garage Yes
Building
New Construction Yes
Others
Acceptable Financing Cash
Listing Terms Cash
Read Less Info
Want to know what your home might be worth? Contact us for a FREE valuation!

Our team is ready to help you sell your home for the highest possible price ASAP


"My job is to find and attract mastery-based agents to the office, protect the culture, and make sure everyone is happy! "
5960 Fairview Rd Ste. 400, Charlotte, NC, 28210, United States






