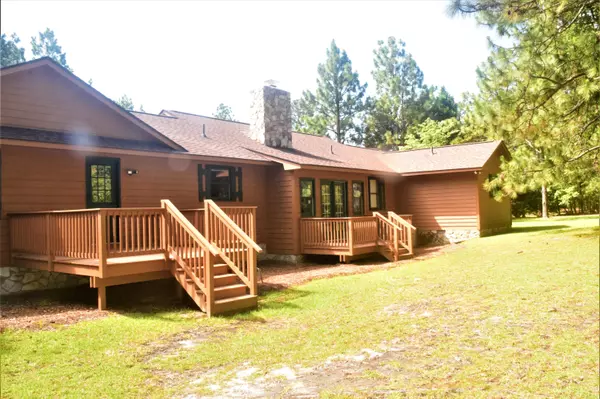$212,500
$239,000
11.1%For more information regarding the value of a property, please contact us for a free consultation.
3 Beds
2 Baths
2,032 SqFt
SOLD DATE : 10/31/2019
Key Details
Sold Price $212,500
Property Type Single Family Home
Sub Type Single Family Residence
Listing Status Sold
Purchase Type For Sale
Square Footage 2,032 sqft
Price per Sqft $104
Subdivision Highland Trails
MLS Listing ID 194948
Sold Date 10/31/19
Bedrooms 3
Full Baths 2
Originating Board North Carolina Regional MLS
Year Built 1987
Annual Tax Amount $949
Lot Dimensions 61.7 x 221.5 x 261.7 x 42.8 x 233.5
Property Description
Looking for a great neighborhood? This home is located in Highland Trails, on a cul-de-sac and offers great outdoor space. A 3 bedroom, 2 bath home with a extra large 2 car garage. Living room has wood burning fireplace. Kitchen has lots of cabinets, pantry and ample counter space . All 3 bedrooms are a nice size. The master bathroom has double sinks, with great counter space, large walk in closet. Two decks on back, wonderful front porch , kitchen and master bedroom have bay windows, lot is just under an acre. office space has doors to back yard. Close to Fort Bragg, downtown Southern Pines, and Aberdeen. Home has private well and septic. Seller offering 2-10 Home Warranty up to $500.00 Back decks replaced August 2018, New stairs (front) August 2018, Outside painted December 2018, Roof 2013, New windows and trim (bay windows, door from laundry to outside, door and windows at office) October/November 2018, Driveway section replaced February 2019, New crown on chimney Spring 2019, Well serviced August 2018, HVAC services December 2018,
Location
State NC
County Moore
Community Highland Trails
Zoning RS-2
Direction From E. Indiana Avenue, turn left on Stornoway Drive, right on Edinboro Drive, right on Rhyan Court home on right.From Aberdeen, Hwy 211 East turn left on E. Indiana Avenue, right on Stornoway Drive, right on Edinboro Drive, right on Rhyan Court home on right.
Interior
Interior Features 1st Floor Master, Ceiling Fan(s), Pantry, Walk-In Closet, Wash/Dry Connect
Heating Heat Pump
Cooling Central
Flooring Carpet
Appliance Microwave - Built-In, Refrigerator
Exterior
Garage Paved
Garage Spaces 2.0
Utilities Available Septic On Site, Well Water
Waterfront No
Roof Type Composition
Porch Porch
Garage Yes
Building
Lot Description Cul-de-Sac Lot
New Construction No
Read Less Info
Want to know what your home might be worth? Contact us for a FREE valuation!

Our team is ready to help you sell your home for the highest possible price ASAP


"My job is to find and attract mastery-based agents to the office, protect the culture, and make sure everyone is happy! "
5960 Fairview Rd Ste. 400, Charlotte, NC, 28210, United States






