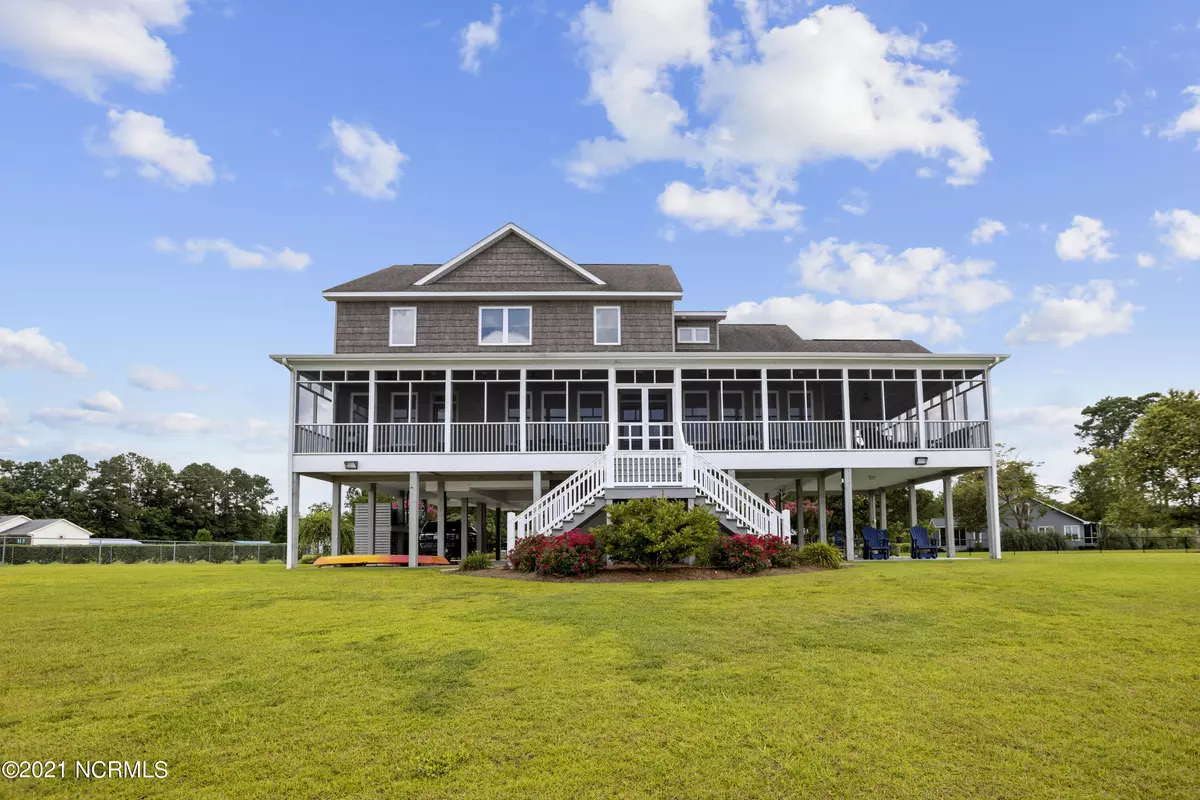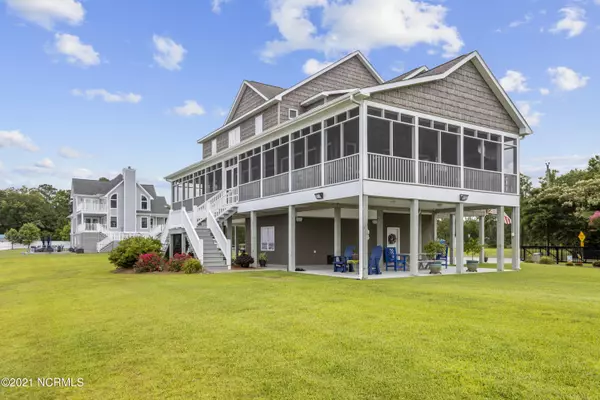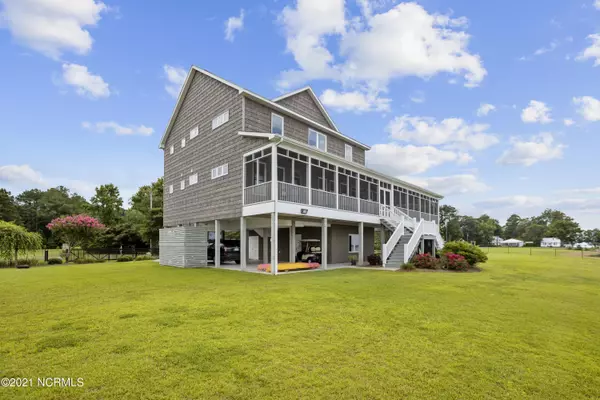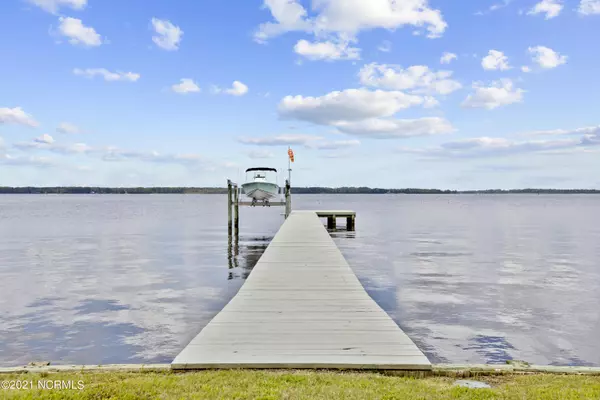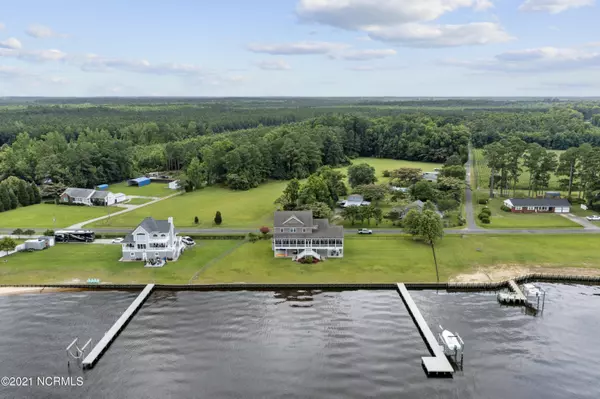$799,900
$799,900
For more information regarding the value of a property, please contact us for a free consultation.
4 Beds
5 Baths
4,153 SqFt
SOLD DATE : 10/28/2021
Key Details
Sold Price $799,900
Property Type Single Family Home
Sub Type Single Family Residence
Listing Status Sold
Purchase Type For Sale
Square Footage 4,153 sqft
Price per Sqft $192
Subdivision Core Point
MLS Listing ID 100280202
Sold Date 10/28/21
Style Wood Frame
Bedrooms 4
Full Baths 4
Half Baths 1
HOA Y/N No
Originating Board North Carolina Regional MLS
Year Built 2012
Annual Tax Amount $3,186
Lot Size 0.630 Acres
Acres 0.63
Lot Dimensions 226 x 135 x 224 x 132
Property Description
The quality, custom features in this one of a kind, waterfront retreat built by
Patrick Tetterton in 2012 will amaze you. Attention to detail was paramount when
designing and building this modern dream home with 224' of shoreline on the
Pamlico River. Relax and unwind in the huge great room with hardwood floors,
an electric fireplace, built in cabinets, complete with a wet bar and ice maker. In
the chef inspired, gourmet kitchen you will find an oversized granite island and
countertops, high end stainless steel appliances, trendy backsplash, custom
cabinetry, tile floors, and a huge walk in pantry. Enjoy wide water views from
almost every room in this home. The outdoor living space is both beautiful and
functional with 890 square feet of wrap around screen porch leading to an
outdoor kitchen boasting a commercial grade vent hood, stainless steel charcoal
grill, and gas fryer. The wall behind the outdoor kitchen is complete with an
attractive but functional brick/stone fire retardant material to stay safe while
entertaining or frying up your fresh catch of the day. Even the laundry room will
impress with lots of space for organization, a folding area, utility sink and is
attached to the primary walk-in closet. The owner's suite opens up to the screen
porch and has amazing views. The ensuite bath has beautiful granite countertops
and a walk-in tile shower. Wonderful natural light pours through the wall of
windows across the front of the house. Upstairs you will find an additional
primary bedroom with an ensuite bathroom, huge walk-in closet, and a sitting
area with a kitchenette which includes a sink, cabinetry, and a minifridge. Two
additional bedrooms upstairs with a Jack and Jill bathroom in between. Did I
mention the tremendous storage space? Each bedroom has large walk in
closets and there is additional storage in the floored walk up attic space. The
first floor has additional square footage with a recreation room complete with a
full bathroom and sauna. Under the home you will find plenty of space to park
your cars, golf cart, and water toys. Your private pier is 120 Ft long with a 16 X 16 platform, a 10,000 lb boat lift, and a stainless steel fish cleaning sink/ station. The perfect location for boating, fishing, crabbing, or just relaxing on the porch taking in the fabulous sunrises and sunsets and the panoramic views of the
water. No HOA fees or restrictions, and home is no longer in the flood zone. Take a short boat ride across the river to the historic town of Bath and is within minutes of Chocowinity, Greenville, and Newbern. This well maintained home is turnkey, ready to make your dreams come true!
Location
State NC
County Beaufort
Community Core Point
Zoning R
Direction From Washington take Hwy 17 towards Chocowinity, turn L on Hwy 33. Follow to Core Point Rd turn L. Follow 7.8 miles, turn R onto Down Shore Rd. Home is on L.
Location Details Mainland
Rooms
Basement None
Primary Bedroom Level Primary Living Area
Interior
Interior Features Foyer, Master Downstairs, 9Ft+ Ceilings, Ceiling Fan(s), Pantry, Sauna, Walk-in Shower, Wet Bar, Walk-In Closet(s)
Heating Electric, Heat Pump, Zoned
Cooling Central Air, Zoned
Flooring Carpet, Tile, Wood
Window Features Thermal Windows,Storm Window(s),Blinds
Appliance See Remarks, Water Softener, Washer, Vent Hood, Stove/Oven - Electric, Refrigerator, Ice Maker, Dryer, Dishwasher, Cooktop - Gas
Laundry Inside
Exterior
Exterior Feature Gas Grill, Exterior Kitchen
Garage Paved
Pool None
Waterfront Yes
Waterfront Description Boat Lift,Bulkhead,Deeded Water Rights,Deeded Waterfront,Water Depth 4+,Waterfront Comm,Sailboat Accessible
View River, Water
Roof Type Architectural Shingle
Porch Covered, Patio, Porch, Screened
Building
Story 2
Foundation Other, Raised
Sewer Septic On Site
Water Municipal Water
Structure Type Gas Grill,Exterior Kitchen
New Construction No
Others
Tax ID 6641161286
Acceptable Financing Cash, Conventional, FHA, VA Loan
Listing Terms Cash, Conventional, FHA, VA Loan
Special Listing Condition None
Read Less Info
Want to know what your home might be worth? Contact us for a FREE valuation!

Our team is ready to help you sell your home for the highest possible price ASAP


"My job is to find and attract mastery-based agents to the office, protect the culture, and make sure everyone is happy! "
5960 Fairview Rd Ste. 400, Charlotte, NC, 28210, United States

