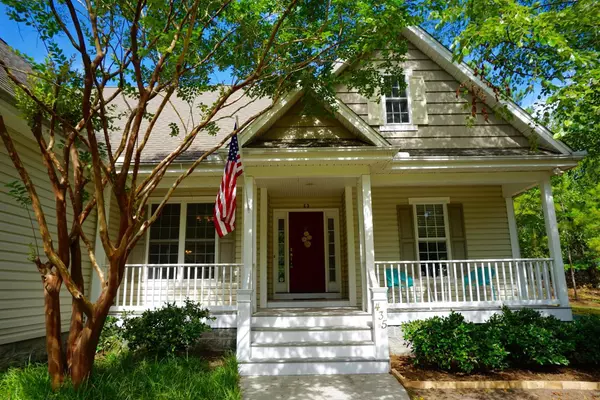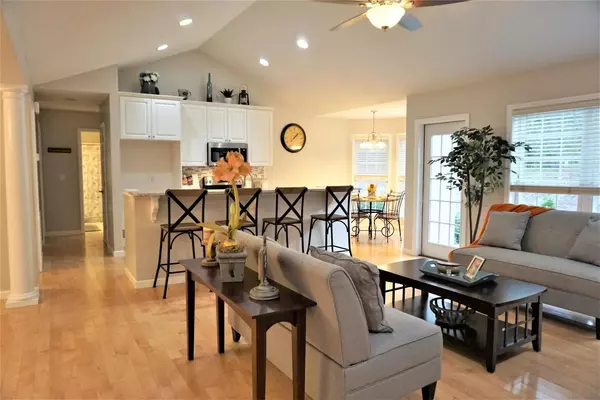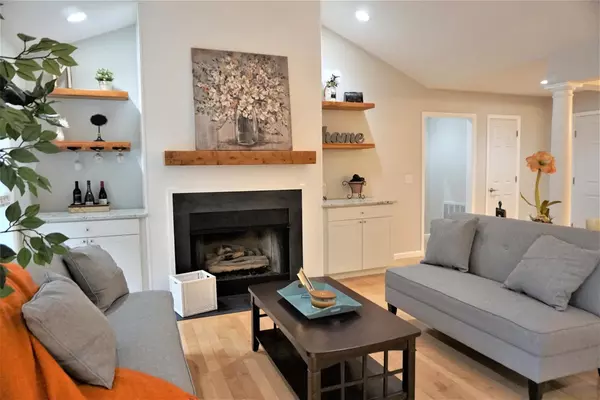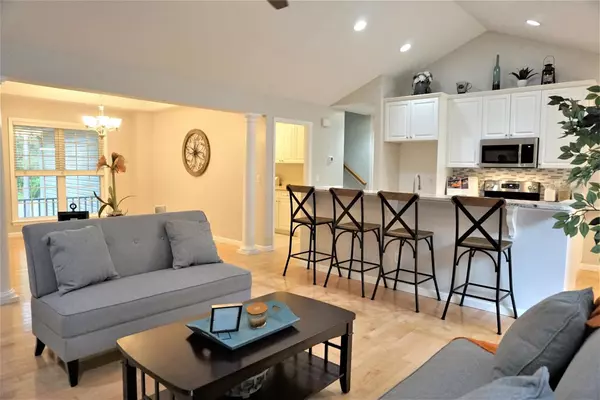$302,500
$309,000
2.1%For more information regarding the value of a property, please contact us for a free consultation.
3 Beds
2 Baths
1,905 SqFt
SOLD DATE : 11/12/2019
Key Details
Sold Price $302,500
Property Type Single Family Home
Sub Type Single Family Residence
Listing Status Sold
Purchase Type For Sale
Square Footage 1,905 sqft
Price per Sqft $158
Subdivision Southern Pines
MLS Listing ID 196597
Sold Date 11/12/19
Bedrooms 3
Full Baths 2
HOA Y/N Yes
Originating Board North Carolina Regional MLS
Year Built 2001
Annual Tax Amount $1,215
Lot Dimensions 185x185x185x170x
Property Description
Welcome Home! A short 1.5 mile trip to downtown Southern Pines and walking distance from the renowned Southern Pines Brewing Company. This newly renovated home sits on .79 acres and has undergone a complete transformation including all new carpeting, granite counter tops, stainless steel appliances, updated light fixtures, shiplap fireplace, custom shelving, and fresh paint throughout. Split floor plan home to include a large bonus room upstairs. The master suite is large and boasts a soaker tub, separate shower, and spacious walk-in closet. Enjoy the sunrise while rocking on your front porch with a warm cup of coffee and evenings entertaining on the secluded back patio. A quick commute to Fort Bragg, Camp Mackall, and area shopping.
Location
State NC
County Moore
Community Southern Pines
Zoning RS-3
Direction US Hwy 1 to Morganton Road. Follow towards Southern Pines and turn left on S. May Street. Follow to
Interior
Interior Features 1st Floor Master, Ceiling Fan(s), Gas Logs, Smoke Detectors, Wash/Dry Connect
Heating Heat Pump, Forced Air
Cooling Central
Flooring Carpet, Tile
Appliance Dishwasher, Disposal, Microwave - Built-In, Refrigerator
Exterior
Garage Spaces 2.0
Utilities Available Municipal Sewer, Municipal Water
Waterfront No
Roof Type Composition
Porch Patio, Porch
Garage Yes
Building
New Construction No
Others
Acceptable Financing Cash
Listing Terms Cash
Read Less Info
Want to know what your home might be worth? Contact us for a FREE valuation!

Our team is ready to help you sell your home for the highest possible price ASAP


"My job is to find and attract mastery-based agents to the office, protect the culture, and make sure everyone is happy! "
5960 Fairview Rd Ste. 400, Charlotte, NC, 28210, United States






