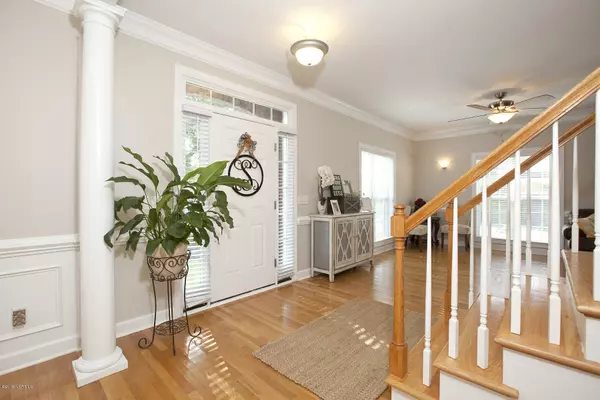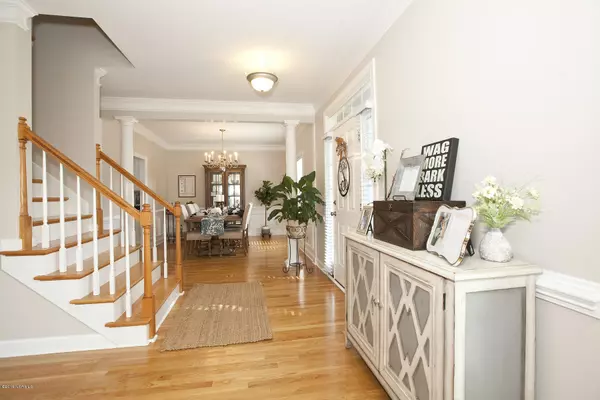$415,000
$425,000
2.4%For more information regarding the value of a property, please contact us for a free consultation.
3 Beds
3 Baths
2,746 SqFt
SOLD DATE : 11/27/2019
Key Details
Sold Price $415,000
Property Type Single Family Home
Sub Type Single Family Residence
Listing Status Sold
Purchase Type For Sale
Square Footage 2,746 sqft
Price per Sqft $151
Subdivision Georgetowne
MLS Listing ID 100186768
Sold Date 11/27/19
Style Wood Frame
Bedrooms 3
Full Baths 2
Half Baths 1
HOA Fees $760
HOA Y/N Yes
Originating Board North Carolina Regional MLS
Year Built 1999
Lot Size 0.280 Acres
Acres 0.28
Lot Dimensions 17x90x150x56x10x137
Property Description
Georgetowne at its finest! This elegant home has traditional features with a modern flair and is in move-in condition. Oak hardwoods run throughout the downstairs and most of the upstairs as well. Custom millwork including columns, layered crown molding and wainscoting enhance the living experience. The kitchen boasts new Samsung stainless appliances, granite countertops with backsplash, white cabinetry and an eat-in breakfast area. Upgraded lighting and abundant windows fill the home with cheerful light. The master bedroom suite has an attractive trey ceiling and is adjoined by its master bath comprised of a garden tub, separate shower and dual vanities. A large bonus/media room is the perfect place to gather after dinner to enjoy a movie and quality time together. Other features of this home include a gas fireplace, screened porch, deck, 2-car garage, irrigation well and mature trees. Georgetowne is close to The Point at Barclay with its entertainment and dining options and New Hanover Regional Medical Center. Community amenities include a saltwater pool, playground and greenspace.
Location
State NC
County New Hanover
Community Georgetowne
Zoning R-15
Direction South on College Road, right on Gatefield Drive into Georgetowne, pass by the community pool complex, then right on Brascote Lane. The home, 212 Brascote is on your left.
Location Details Mainland
Rooms
Basement Crawl Space, None
Primary Bedroom Level Non Primary Living Area
Interior
Interior Features Tray Ceiling(s), Ceiling Fan(s), Eat-in Kitchen, Walk-In Closet(s)
Heating Heat Pump
Cooling Central Air
Flooring Carpet, Tile, Wood
Fireplaces Type Gas Log
Fireplace Yes
Window Features Blinds
Appliance Stove/Oven - Electric, Microwave - Built-In, Disposal, Dishwasher
Laundry Inside
Exterior
Exterior Feature Irrigation System
Garage Paved
Garage Spaces 2.0
Pool None
Waterfront No
Waterfront Description None
Roof Type Shingle
Accessibility None
Porch Deck, Porch, Screened
Building
Story 2
Entry Level Two
Sewer Municipal Sewer
Water Municipal Water
Structure Type Irrigation System
New Construction No
Others
Tax ID R07105-007-016-000
Acceptable Financing Cash, Conventional
Listing Terms Cash, Conventional
Special Listing Condition None
Read Less Info
Want to know what your home might be worth? Contact us for a FREE valuation!

Our team is ready to help you sell your home for the highest possible price ASAP


"My job is to find and attract mastery-based agents to the office, protect the culture, and make sure everyone is happy! "
5960 Fairview Rd Ste. 400, Charlotte, NC, 28210, United States






