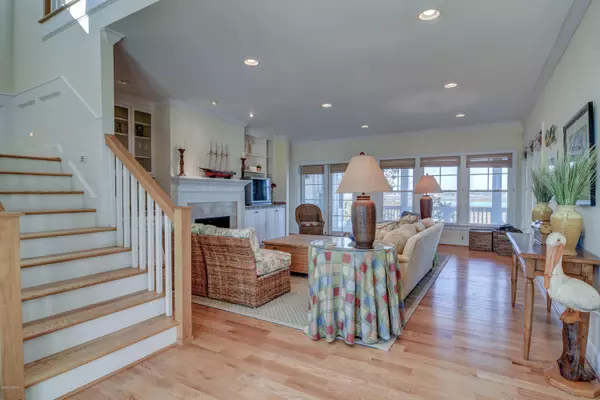$2,275,000
$2,395,000
5.0%For more information regarding the value of a property, please contact us for a free consultation.
4 Beds
5 Baths
4,249 SqFt
SOLD DATE : 05/01/2020
Key Details
Sold Price $2,275,000
Property Type Single Family Home
Sub Type Single Family Residence
Listing Status Sold
Purchase Type For Sale
Square Footage 4,249 sqft
Price per Sqft $535
Subdivision Figure Eight Island
MLS Listing ID 100202578
Sold Date 05/01/20
Style Wood Frame
Bedrooms 4
Full Baths 4
Half Baths 1
HOA Fees $5,185
HOA Y/N Yes
Originating Board North Carolina Regional MLS
Year Built 2001
Annual Tax Amount $11,998
Lot Size 1.088 Acres
Acres 1.09
Lot Dimensions irregular
Property Description
Located on Figure 8 Island's beautiful north end overlooking the tidal marsh/sound and Nixon Creek, this reverse floor plan features 4 bedrooms and 4 1/2 bathrooms with an open plan and spectacular views from nearly every room. This custom designed home built by Frank Lewis is perfect for family get together's or entertaining. Covered porches on both floors of the house provide plenty of areas to find the sun or prevailing breeze. The large landscaped lot at the end of a quiet cul-de-sac is a short stroll to Figure 8 island's private beaches. Loads of bells and whistles include an elevator, three car garage and gourmet kitchen. The home is being sold furnished and includes a warrant to Figure 8 Island Yacht Club.
Location
State NC
County New Hanover
Community Figure Eight Island
Zoning R-20S
Direction North on Market, right on Porters Neck Road, right on Edgewater Club to F8 bridge. North on Beach Road to Dunes Point.
Location Details Island
Rooms
Primary Bedroom Level Primary Living Area
Interior
Interior Features Foyer, Elevator, 9Ft+ Ceilings, Furnished
Heating Electric, Forced Air
Cooling Central Air
Flooring Carpet, Tile, Wood
Fireplaces Type Gas Log
Fireplace Yes
Appliance Washer, Refrigerator, Microwave - Built-In, Dryer, Downdraft, Disposal, Dishwasher, Cooktop - Gas
Laundry Inside
Exterior
Exterior Feature Outdoor Shower, Irrigation System
Garage Off Street, Paved, Secured
Garage Spaces 3.0
Pool None
Utilities Available Community Water
Waterfront Yes
Roof Type Composition
Porch Covered, Deck
Building
Lot Description Cul-de-Sac Lot, Wetlands
Story 2
Entry Level Two
Foundation Slab
Sewer Septic On Site
Structure Type Outdoor Shower,Irrigation System
New Construction No
Others
Tax ID R03811-003-032-000
Acceptable Financing Cash, Conventional
Listing Terms Cash, Conventional
Special Listing Condition None
Read Less Info
Want to know what your home might be worth? Contact us for a FREE valuation!

Our team is ready to help you sell your home for the highest possible price ASAP


"My job is to find and attract mastery-based agents to the office, protect the culture, and make sure everyone is happy! "
5960 Fairview Rd Ste. 400, Charlotte, NC, 28210, United States






