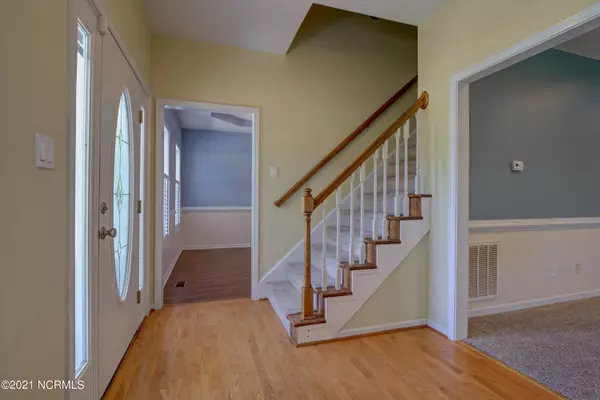$297,500
$288,500
3.1%For more information regarding the value of a property, please contact us for a free consultation.
4 Beds
3 Baths
2,374 SqFt
SOLD DATE : 08/20/2021
Key Details
Sold Price $297,500
Property Type Single Family Home
Sub Type Single Family Residence
Listing Status Sold
Purchase Type For Sale
Square Footage 2,374 sqft
Price per Sqft $125
Subdivision Chadwick Shores
MLS Listing ID 100279108
Sold Date 08/20/21
Style Wood Frame
Bedrooms 4
Full Baths 2
Half Baths 1
HOA Fees $330
HOA Y/N Yes
Originating Board North Carolina Regional MLS
Year Built 2004
Annual Tax Amount $1,593
Lot Size 0.340 Acres
Acres 0.34
Lot Dimensions 100 X 150 X 100 X 150
Property Description
Beautiful home located in the Waterfront gated community of Chadwick Shores, close to Award winning Topsail Beaches, Great shopping, Restaurants, and Camp Lejeune.
This fantastic 2374 sqft. home, welcomes you home to a white pillar covered porch. Built on a crawl space foundation, exterior features include vinyl siding covered porch, raised panel shutters and a 6-foot wood shadow box fence on a 0.34 Acre landscaped property.
The foyer features include an entrance door with a decorative oval window, surrounded by 3-in white trim casing and full-length side light windows. The formal dining room trey ceilings, an elegant brusher nickel 5 lamp chandelier, and cased efficient Low E vinyl windows with plantation shutters. The eat-in kitchen is spacious and features all appliance to include a 25 cubic inch side by side refrigerator, center island, and a breakfast nook surrounded by a bay window. Anchored by white mantle fireplace, the living room is perfect for entertaining, and features smooth ceilings, recessed lights, new carpet, open air ceiling fan, audio visual access, and plantation shutters. The powder room features oil rubbed bronze vanity light, chrome plumbing fixtures, cultured marble countertop, maple vanity with brushed nickel door pulls is conveniently located close to the living room. The laundry room has plenty of space for full side by side clothes washer, clothes dryer and features ventilated shelves with cabinets.
The Master suite features 2 ¼-in faux wood white plantation blinds, a walk-in closet, AV access, and an open-air ceiling fan with wired control. The Master bath is fully appointed with a raised dual vanity, cultured marble counter tops, chrome fixtures, garden tub, and a separate shower. Guest rooms feature cased efficient Low E vinyl windows, with faux wood white plantation blinds, carpeted floors, brushed nickel fixtures and prewired for fans. The Guest Bath is appointed with a maple vanity cabinet, cultured marble counter tops, chrome fixtures, upgraded elongated seat commode and a shower tub combo.
The 4th bedroom is oversized and features vaulted ceilings with open air ceiling fan.
Do not forget about the amazing, fenced back yard complete with a screened porch. And patio.
Chadwick shores is a gated waterfront with a day dock, playground, private roads, and picnic area, close to shopping, restaurants, and some of North Carolina's Top Award-winning beaches!
Location
State NC
County Onslow
Community Chadwick Shores
Zoning R-15
Direction HWY 17 TO OLD FOLKSTONE RD, RIGHT ON CHADWICK ACRES RD. LEFT INTO CHADWICK SHORES RIGHT ON CHADWICK SHORES DR. PROPERTY IS ON LEFT.
Interior
Interior Features Foyer, Blinds/Shades, Ceiling - Trey, Ceiling Fan(s), Pantry, Smoke Detectors, Walk-In Closet
Heating Heat Pump
Cooling Central
Appliance None
Exterior
Garage On Site, Paved
Garage Spaces 2.0
Utilities Available Municipal Water, Septic On Site
Waterfront No
Waterfront Description Water Access Comm, Waterfront Comm
Roof Type Shingle
Porch Covered, Patio, Porch, Screened
Garage Yes
Building
Story 2
New Construction No
Schools
Elementary Schools Dixon
Middle Schools Dixon
High Schools Dixon
Others
Tax ID 773a-193
Acceptable Financing VA Loan, Cash, Conventional, FHA
Listing Terms VA Loan, Cash, Conventional, FHA
Read Less Info
Want to know what your home might be worth? Contact us for a FREE valuation!

Our team is ready to help you sell your home for the highest possible price ASAP


"My job is to find and attract mastery-based agents to the office, protect the culture, and make sure everyone is happy! "
5960 Fairview Rd Ste. 400, Charlotte, NC, 28210, United States






