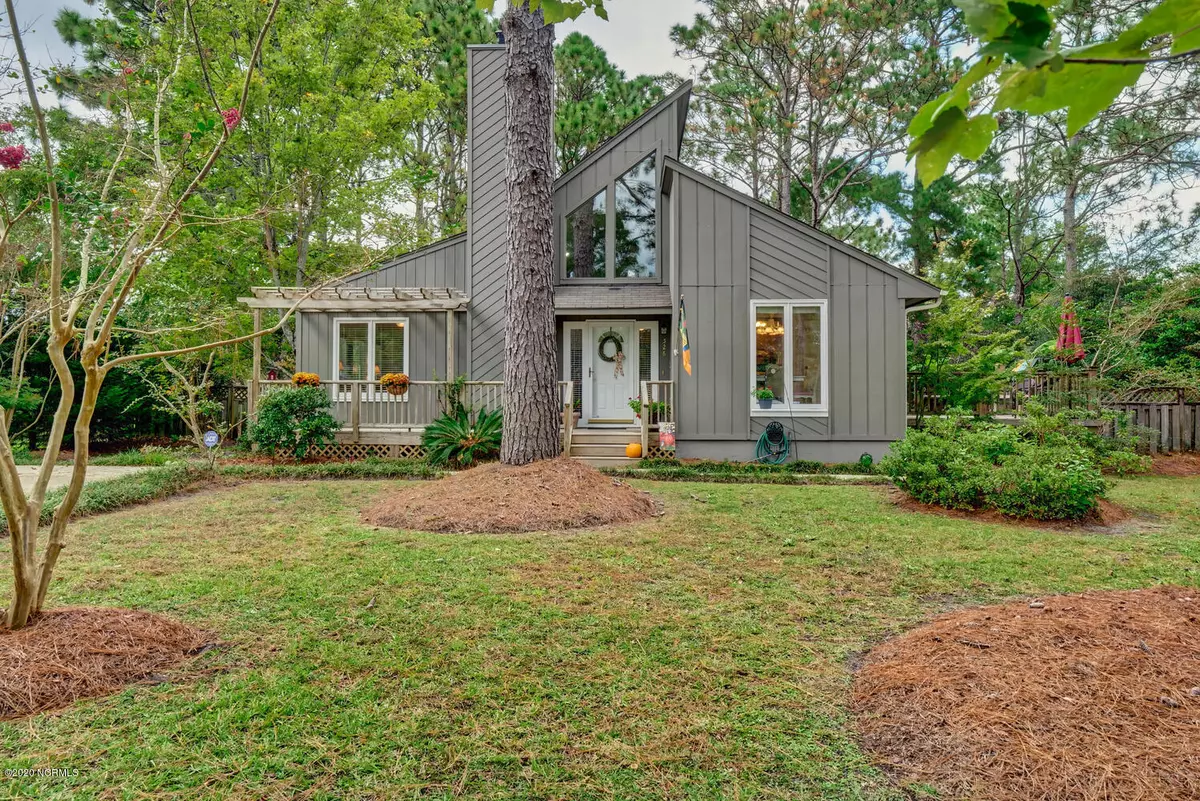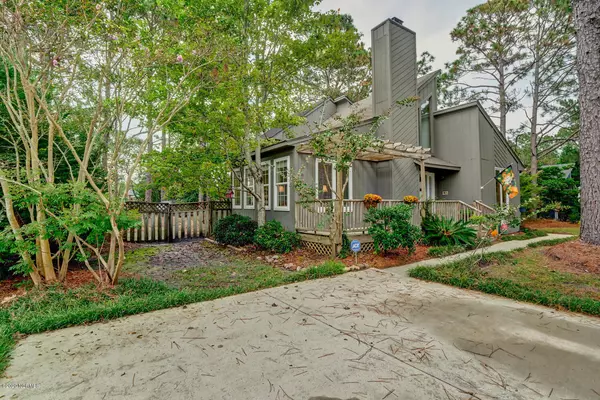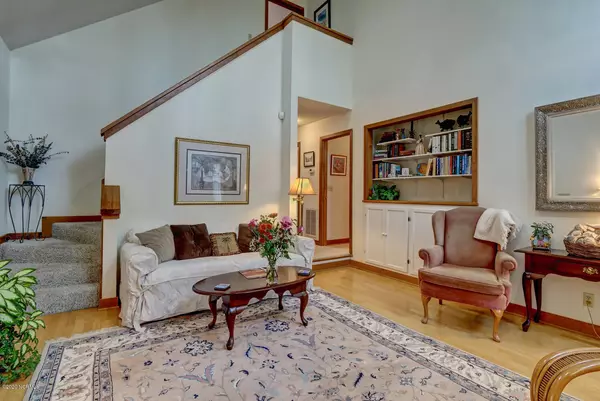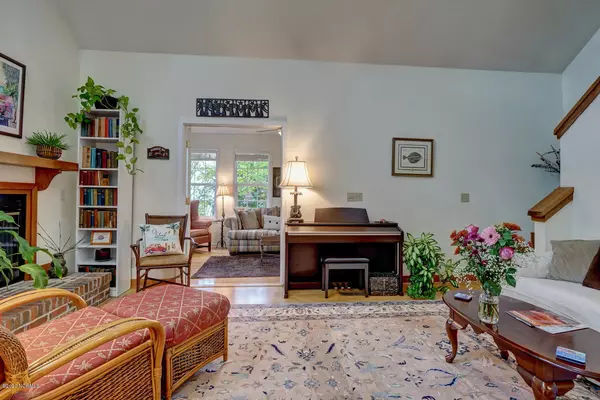$260,824
$255,000
2.3%For more information regarding the value of a property, please contact us for a free consultation.
3 Beds
2 Baths
1,598 SqFt
SOLD DATE : 11/23/2020
Key Details
Sold Price $260,824
Property Type Single Family Home
Sub Type Single Family Residence
Listing Status Sold
Purchase Type For Sale
Square Footage 1,598 sqft
Price per Sqft $163
Subdivision Hidden Valley
MLS Listing ID 100241032
Sold Date 11/23/20
Style Wood Frame
Bedrooms 3
Full Baths 2
HOA Y/N No
Originating Board North Carolina Regional MLS
Year Built 1985
Lot Size 0.520 Acres
Acres 0.52
Lot Dimensions 101x221x100x236
Property Description
**This property is now in a multiple-offer situation. Please submit your highest and best by 8:00 p.m. on 10/14/2020.**
Contemporary 3 bedroom, 2 bath home centrally located close to shopping, dining, schools, and area beaches. Located on over ½ an acre, this property is beautifully landscaped with mature trees and foliage. The exterior was recently painted, and there's a spacious deck perfect for grilling and outdoor dining. Vaulted ceilings and well-placed windows let in lots of natural lighting, and the living room has a wood burning fireplace, perfect for cool winter nights. Off the living room is a sunroom with access to the fenced back yard. According to the homeowner, the property line extends beyond the back fence. Two bedrooms and a full bath are located on the first floor. The master suite is located on the second. A home warranty is included for added peace of mind.
Location
State NC
County New Hanover
Community Hidden Valley
Zoning R15
Direction South on College Rd. Left on Hidden Valley, home on the left. From Masonboro Loop heading south, right on Hidden Valley, and home is on the right.
Location Details Mainland
Rooms
Other Rooms Storage
Basement Crawl Space
Primary Bedroom Level Non Primary Living Area
Interior
Interior Features Vaulted Ceiling(s), Ceiling Fan(s), Pantry, Walk-In Closet(s)
Heating Electric, Forced Air, Heat Pump
Cooling Central Air
Flooring Carpet, Laminate, Tile, Wood
Window Features Blinds
Appliance Stove/Oven - Electric, Dishwasher
Laundry Laundry Closet
Exterior
Exterior Feature None
Garage Off Street
Waterfront No
Roof Type Shingle
Porch Deck
Building
Story 2
Entry Level Two
Sewer Municipal Sewer
Water Municipal Water
Structure Type None
New Construction No
Schools
Elementary Schools Bellamy
Middle Schools Myrtle Grove
High Schools Ashley
Others
Tax ID R07119-005-008-000
Acceptable Financing Cash, Conventional, FHA, VA Loan
Listing Terms Cash, Conventional, FHA, VA Loan
Special Listing Condition None
Read Less Info
Want to know what your home might be worth? Contact us for a FREE valuation!

Our team is ready to help you sell your home for the highest possible price ASAP


"My job is to find and attract mastery-based agents to the office, protect the culture, and make sure everyone is happy! "
5960 Fairview Rd Ste. 400, Charlotte, NC, 28210, United States






