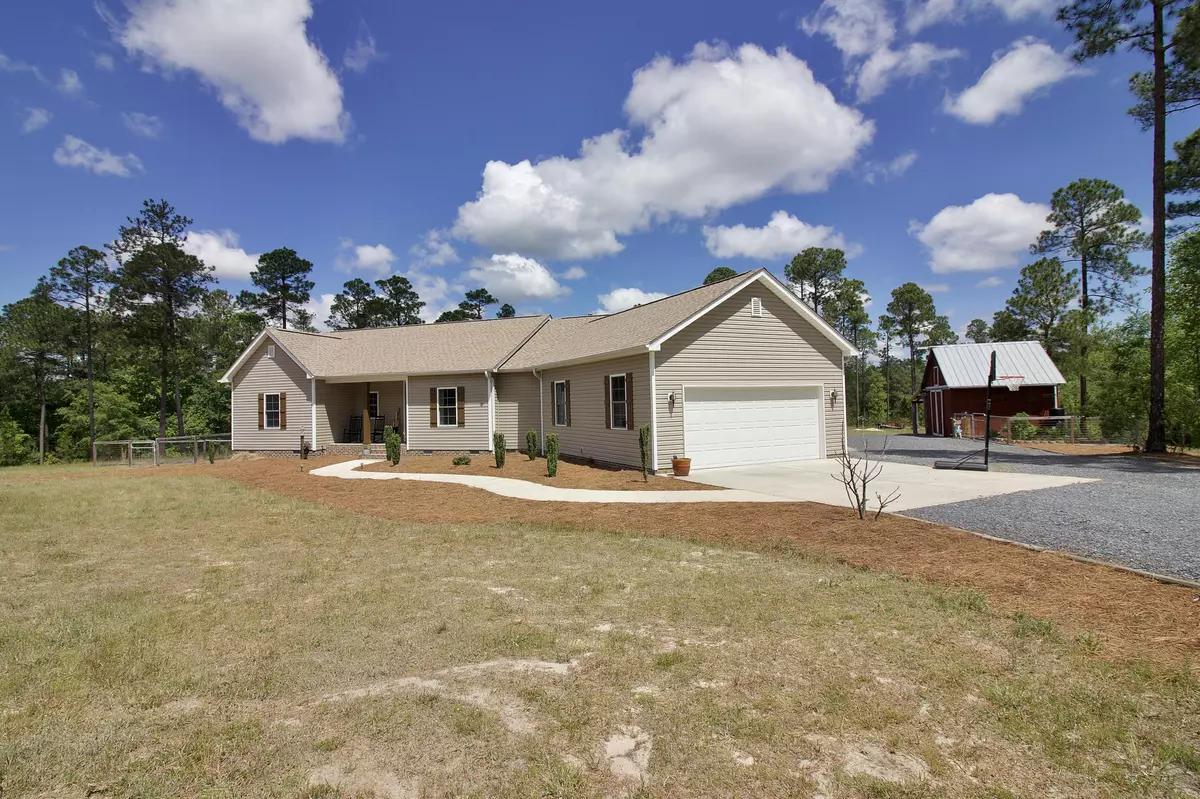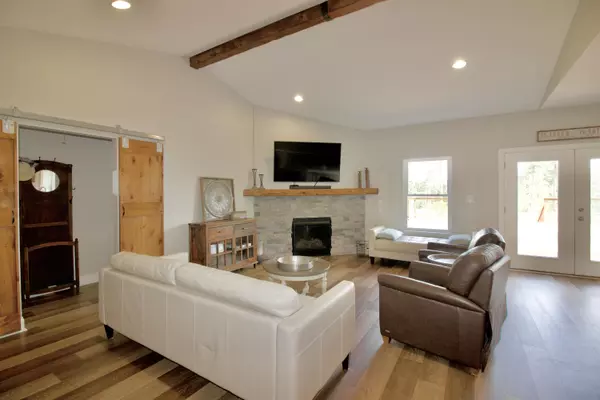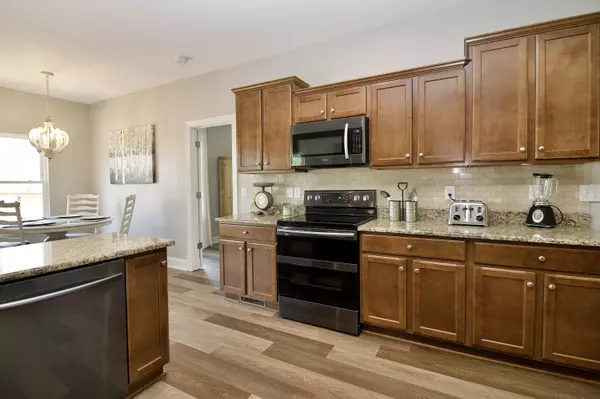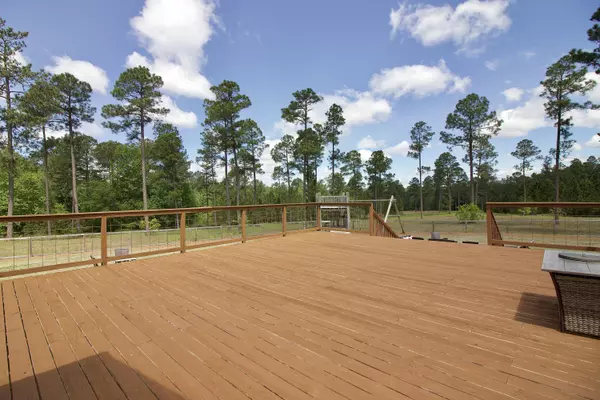$382,000
$385,000
0.8%For more information regarding the value of a property, please contact us for a free consultation.
3 Beds
2 Baths
2,079 SqFt
SOLD DATE : 07/07/2020
Key Details
Sold Price $382,000
Property Type Single Family Home
Sub Type Single Family Residence
Listing Status Sold
Purchase Type For Sale
Square Footage 2,079 sqft
Price per Sqft $183
Subdivision Reynwood
MLS Listing ID 200053
Sold Date 07/07/20
Bedrooms 3
Full Baths 2
Half Baths 1
HOA Fees $33
HOA Y/N Yes
Originating Board Hive MLS
Year Built 2015
Annual Tax Amount $2,387
Lot Size 15.010 Acres
Acres 15.01
Lot Dimensions 519x1372x507x1325
Property Description
Lovely, like-new 15+ acre farm at Reynwood subdivision in popular Pinehurst/West Pine/West End school districts. Vaulted great room, open-concept, split bedroom plan, large bar in kitchen, shiplap wall. Current owner has made many updates & improvements since last sale: painted interior, replaced all wood floors and carpet, removed wall in the breakfast/kitchen area, reworked master closet & closed off entrance to laundry room. Reworked the walk-in pantry into a home office (this can be changed back), customized closets, all new bath vanities & bath fixtures, new ceiling fans & decorative light fixtures, relocated sliding barn door, repainted deck. Other great features: oversized garage, generator, detached barn/storage shed, fenced rear yard, pond site, several acres in pasture. Leased propane tank with McNeill oil. Playground can stay. Raised garden beds beside barn. Note 8 acres next door is also for sale MLS# 199712 for only $60,000! Note the mirror in master closet does not convey, refrigerator can convey however seller will NOT repair ice maker. Living room TV does not convey. NOTE: No cable in this neighborhood, DSL through windstream or satellite internet.
Location
State NC
County Moore
Community Reynwood
Zoning RA
Direction Hoffman Rd to Reynwood Vista to Tufts Vista, property on right.
Rooms
Other Rooms Barn(s), Workshop
Basement Crawl Space
Interior
Interior Features Solid Surface, Wash/Dry Connect, Master Downstairs, Vaulted Ceiling(s), Ceiling Fan(s)
Heating Electric, Forced Air, Heat Pump
Cooling Central Air
Flooring LVT/LVP, Tile, Wood
Fireplaces Type Gas Log
Fireplace Yes
Window Features Blinds
Appliance Refrigerator, Microwave - Built-In, Disposal, Dishwasher
Exterior
View River
Roof Type See Remarks
Porch Deck, Porch
Building
Lot Description Farm
Entry Level One
Sewer Septic On Site
Water Well
New Construction No
Others
Acceptable Financing Cash
Listing Terms Cash
Read Less Info
Want to know what your home might be worth? Contact us for a FREE valuation!

Our team is ready to help you sell your home for the highest possible price ASAP

"My job is to find and attract mastery-based agents to the office, protect the culture, and make sure everyone is happy! "
5960 Fairview Rd Ste. 400, Charlotte, NC, 28210, United States






