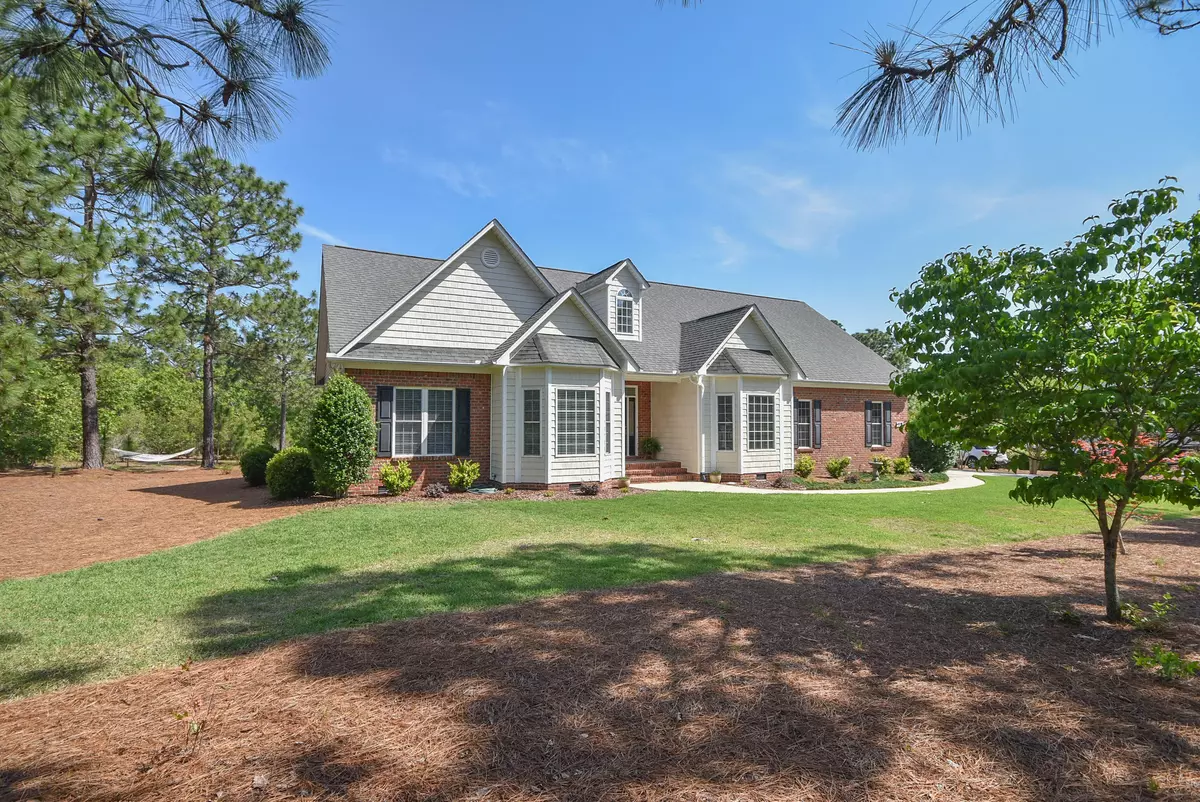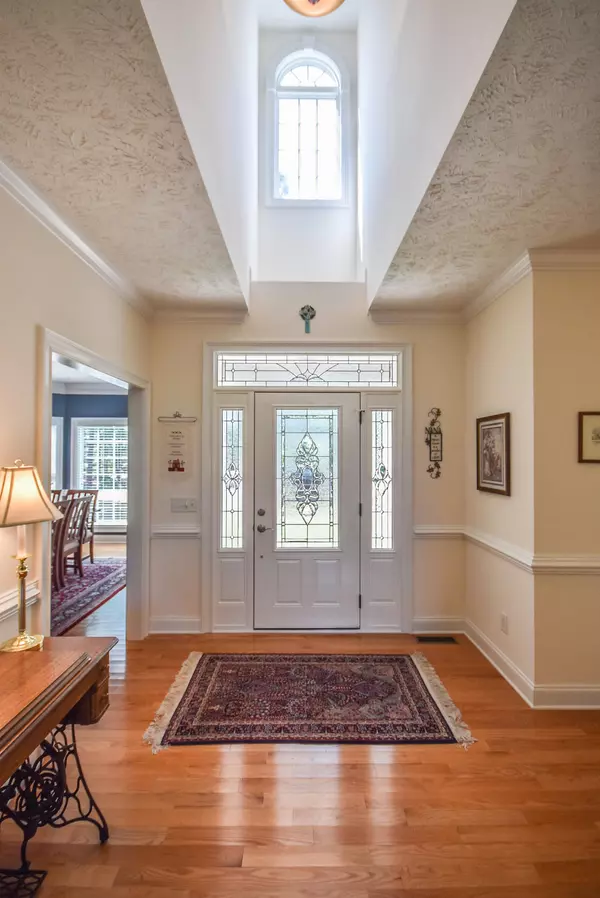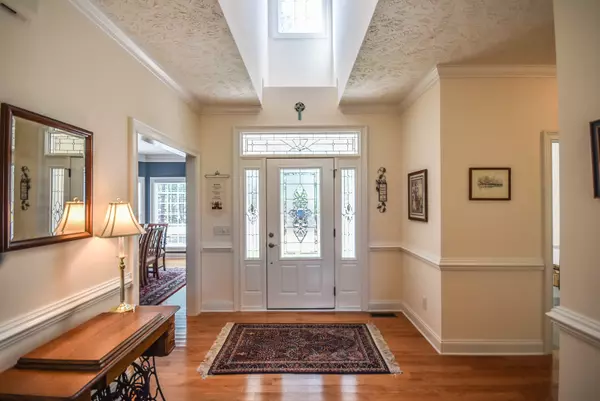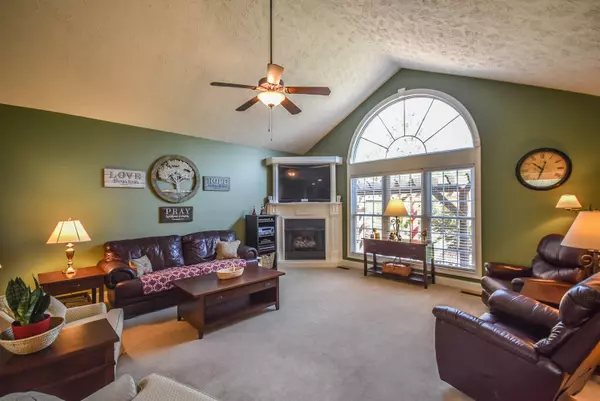$301,000
$309,900
2.9%For more information regarding the value of a property, please contact us for a free consultation.
3 Beds
2 Baths
2,567 SqFt
SOLD DATE : 09/01/2020
Key Details
Sold Price $301,000
Property Type Single Family Home
Sub Type Single Family Residence
Listing Status Sold
Purchase Type For Sale
Square Footage 2,567 sqft
Price per Sqft $117
Subdivision Foxfirevill Est
MLS Listing ID 200429
Sold Date 09/01/20
Bedrooms 3
Full Baths 2
Half Baths 1
HOA Y/N No
Originating Board Hive MLS
Year Built 2006
Annual Tax Amount $1,546
Lot Size 0.710 Acres
Acres 0.71
Lot Dimensions 150x200x172x200
Property Description
This is a great 3/4-acre level, interior lot that has been beautifully landscaped with zoysia grass, maple and pine trees. Brick and vinyl exterior with side entry garage. Concrete drive and walk to front and rear of house. Spectacular front entry foyer with dormer above. Opens to vaulted Living Room with paladium windows and corner gas fireplace. Formal dining room with chairrail and crown molding - china hutch location. Beautiful high ceilings and vaults. Hardwood floors in Foyer, Dining Room, Hall, Powder Room, Kitchen and Breakfast Room. Tile floors in both bathrooms.Kitchen has maple cabinets, granite counter tops, tile back splash. The screened porch has been converted to a Carolina Room with glass windows and HVAC.Master suite has separate shower, jacuzzi tub and huge closet. Tray ceiling, fan and carpet in master bedroom. Many storage closets throughout the house. 12'x11' Office/study plus 3-bedrooms.
Beautiful outdoor patio area with wood pergola. Two water heaters. Large pantry in Laundry Room.
Location
State NC
County Moore
Community Foxfirevill Est
Zoning RS-30
Direction Foxfire Rd to left on Hoffman Rd, left on Woodland Circle, 35 Woodland Cir on left side of street
Rooms
Basement Crawl Space
Interior
Interior Features Wash/Dry Connect, Whirlpool, Tray Ceiling(s), Vaulted Ceiling(s), Ceiling Fan(s)
Heating Electric, Heat Pump, Propane
Cooling Central Air
Flooring Carpet, Tile, Wood
Fireplaces Type Gas Log
Fireplace Yes
Window Features Blinds
Appliance Washer, Refrigerator, Microwave - Built-In, Dryer, Dishwasher
Exterior
Exterior Feature Irrigation System
Parking Features Paved
Roof Type Composition
Porch Patio, Porch
Building
Entry Level One
Sewer Septic On Site
Water Municipal Water
Structure Type Irrigation System
New Construction No
Others
Acceptable Financing Cash
Listing Terms Cash
Read Less Info
Want to know what your home might be worth? Contact us for a FREE valuation!

Our team is ready to help you sell your home for the highest possible price ASAP

"My job is to find and attract mastery-based agents to the office, protect the culture, and make sure everyone is happy! "
5960 Fairview Rd Ste. 400, Charlotte, NC, 28210, United States






