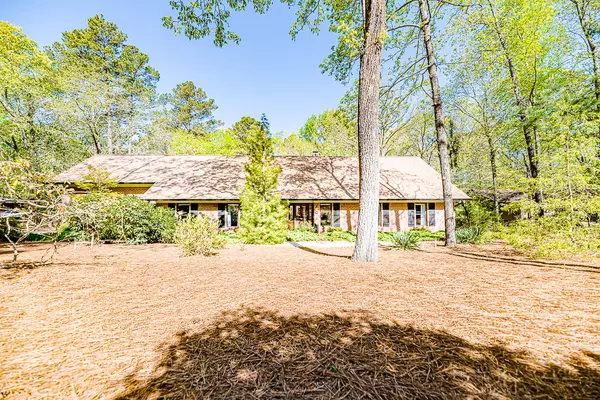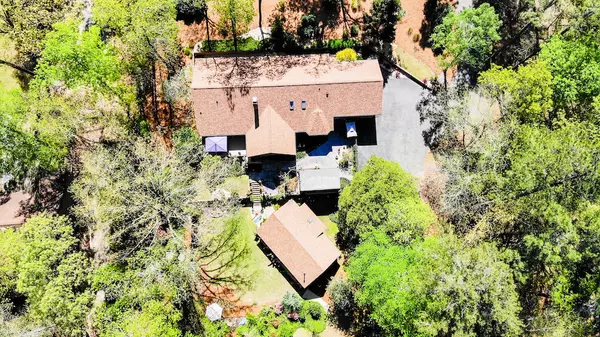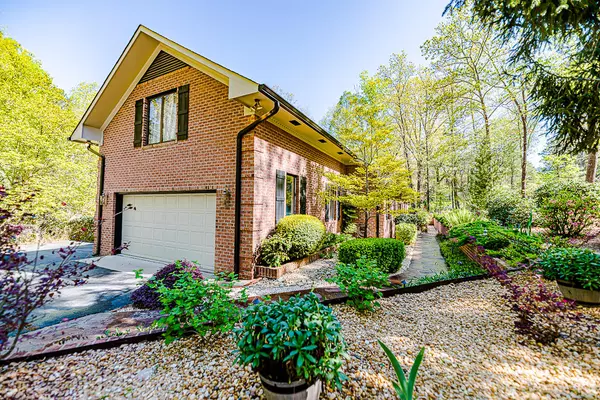$590,000
$599,000
1.5%For more information regarding the value of a property, please contact us for a free consultation.
3 Beds
2 Baths
2,488 SqFt
SOLD DATE : 06/03/2021
Key Details
Sold Price $590,000
Property Type Single Family Home
Sub Type Single Family Residence
Listing Status Sold
Purchase Type For Sale
Square Footage 2,488 sqft
Price per Sqft $237
Subdivision Spcc
MLS Listing ID 205457
Sold Date 06/03/21
Bedrooms 3
Full Baths 2
Half Baths 1
HOA Y/N Yes
Originating Board North Carolina Regional MLS
Year Built 1991
Annual Tax Amount $1,722
Lot Size 1.120 Acres
Acres 1.12
Lot Dimensions 151x323x229x140x100
Property Description
A stunning, private, hidden gem with too many details & upgrades to count! A David Dozier original design, this home is located in the highly desirable Southern Pines Country Club, this home is unlike any other you've seen. Completely upgraded in 2018 (master bedroom to the studs); the owner has done an incredible job remodeling and bringing this home to what it really can be! Enter through the front steps to a large foyer that immediately opens to the cozy living room and chefs kitchen. The foyer has a coat closet for extra storage and windows on either side that let in beautiful natural light. The first bedroom is set off the entry way for privacy and just the right size for office or guest or primary bedroom. All one level; this home's layout is perfect for entertaining and guests. The chef's kitchen features all kitchenaid appliances; a commercial grade vent hood; quartz countertops; vaulted ceilings with skylights; a custom dining table built for the space. Second bar area behind a large kitchen island for coffee or extra storage. The island features seating for at least 6 with custom pendant lights; farm sink and your view is of the gorgeous backyard. Custom wine rack; bay window seating with storage; double oven (both convection); microwave drawer for minimal visibility; all soft close drawers. The kitchen is also equipped with interior, under, and above lighting (above lighting is remote controlled for custom color change - set your own vibe!) From the kitchen through barn doors; you'll find the mudroom with storage hooks and open shelving pantry and half bath. The flooring is wood plank look tile with grooves so you'll feel comfort while cooking! The living room is open for optimal entertaining space with hidden outlets on the shiplap mantle (bring your christmas decorations!) and a wood burning fireplace. Continuing through the Carolina room; you'll enjoy the view through the large windows and sliding door leading to the back deck. The laundry room features additional closet and storage (washer/dryer to convey) and granite folding station. The third bedroom is directly across the second full bathroom with quartz vanity and tiled tub surround to the ceiling. The master has lovely details - crystal trimmed recessed lighting; USB ports on either side of bedroom space; sliding door to the back deck; and extra insulation was added to maximize comfort. There is an HVAC unit specifically zoned for the master only! The shiplap feature wall is the perfect backdrop to the custom lighting owner picked specifically for the master. The walk in closet has timed LED lights that only turn on upon entry. The master bathroom features granite double vanity sink and private commode room. The tiled walk in shower also has a double paned bamboo pattern glass with body sprayer and the fan is located in the can light for optimal cohesiveness.
The real show stopper of this home, believe it or not, is the outdoors! From the back deck you'll follow the steps down to the stamped concrete patio and a step down to the hot tub area. All exterior furniture and decorations to convey! The hot tub is salt water so low maintenance, with curtains for privacy and outdoor TV with cover for year round enjoyment! Following down to the large backyard which is fully fenced for fido you'll see the pool house with it's own heater (seperate tank for the heater) maintained so well it's ready for a swim! Pool house refrigerator and microwave to convey. Across the freshly cut grassy area you'll find a fire pit powered by propane gas with hidden propane tank storage. You name it and it's planted in the backyard from azaleas to peonies, hydrangeas, and ivy. The outdoor lighting on the back deck is also solar powered so automatic ambiance every night! (umbrella set to convey). It is truly a unique home with many more features you must see to appreciate. Book your showing today this one won't last long!
Location
State NC
County Moore
Community Spcc
Zoning RS-2
Direction From E Indiana; take right onto Hill Rd. Follow down the hill to 420, located on the right.
Interior
Interior Features 1st Floor Master, Ceiling Fan(s), Pantry, Skylights, Wash/Dry Connect
Cooling Central
Flooring Carpet, Tile
Appliance Dishwasher, Double Oven, Dryer, Microwave - Built-In, Refrigerator, Washer
Exterior
Parking Features Paved
Garage Spaces 2.0
Pool In Ground
Utilities Available Municipal Water, Septic On Site
Roof Type Composition
Porch Deck
Garage Yes
Building
New Construction No
Read Less Info
Want to know what your home might be worth? Contact us for a FREE valuation!

Our team is ready to help you sell your home for the highest possible price ASAP


"My job is to find and attract mastery-based agents to the office, protect the culture, and make sure everyone is happy! "
5960 Fairview Rd Ste. 400, Charlotte, NC, 28210, United States






