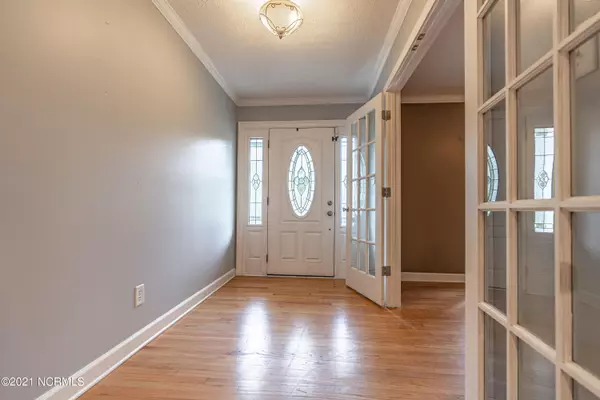$480,000
$475,000
1.1%For more information regarding the value of a property, please contact us for a free consultation.
4 Beds
4 Baths
3,622 SqFt
SOLD DATE : 12/23/2021
Key Details
Sold Price $480,000
Property Type Single Family Home
Sub Type Single Family Residence
Listing Status Sold
Purchase Type For Sale
Square Footage 3,622 sqft
Price per Sqft $132
Subdivision Highland Trails
MLS Listing ID 100301718
Sold Date 12/23/21
Style Brick/Stone, Wood Frame
Bedrooms 4
Full Baths 3
Half Baths 1
HOA Y/N No
Originating Board North Carolina Regional MLS
Year Built 1971
Lot Size 0.670 Acres
Acres 0.67
Lot Dimensions 143x201x146x203
Property Description
This gorgeous ranch style home has it all! Your family will enjoy a large lot, private neighborhood and close proximity to Southern Pines. In the completely fenced backyard, climb to the top of the massive play set and zip-line into the 18x36 in-ground salt water pool (new liner 2021). The pool house provides great storage for pool supplies and also has its own bathroom. Additional shed for lawn equipment. Truly an outdoor playground with entertainment in any season!
Inside you will find a spacious updated kitchen with stainless steel appliances, granite countertops and attached eating area. The formal dining room has 2 sets of french doors, and the cozy living room includes a gas fireplace.
The owners' suite was newly designed in 2014. You will appreciate the 32sqft walk in shower, heated bathroom floors, attached laundry room and propane fireplace. The 3 other spacious bedrooms share 2 full baths.
Above the attached 2 car garage, you will find a full loft in-law suite with a private entrance. The loft includes one bedroom, one full bath, his and her closest, and a full kitchen (2 pantries) with attached living room. Main living area has hardwood floors throughout. The apartment opens to a 12'x16' covered deck.
This home really does have it all, schedule a showing today!
Location
State NC
County Moore
Community Highland Trails
Zoning 2
Direction On Fort Bragg Rd, turn onto Highland Trails and then left onto Selkirk.
Rooms
Other Rooms Storage, Workshop
Basement None
Interior
Interior Features Foyer, 1st Floor Master, Apt/Suite, Ceiling Fan(s), Pantry, Smoke Detectors, Walk-in Shower, Workshop
Heating Heat Pump
Cooling Central, Wall/Window Unit(s)
Flooring Carpet, Tile
Appliance Dishwasher, Refrigerator, Stove/Oven - Electric
Exterior
Garage Paved
Garage Spaces 2.0
Pool In Ground
Utilities Available Municipal Water, Private Sewer, Well Water, See Remarks
Waterfront No
Roof Type Composition
Porch Covered, Deck, Porch
Garage Yes
Building
Story 1
New Construction No
Schools
Elementary Schools Southern Pines Primary
Middle Schools Southern Middle
High Schools Pinecrest
Others
Tax ID 54866
Acceptable Financing USDA Loan, VA Loan, Cash, Conventional, FHA
Listing Terms USDA Loan, VA Loan, Cash, Conventional, FHA
Read Less Info
Want to know what your home might be worth? Contact us for a FREE valuation!

Our team is ready to help you sell your home for the highest possible price ASAP


"My job is to find and attract mastery-based agents to the office, protect the culture, and make sure everyone is happy! "
5960 Fairview Rd Ste. 400, Charlotte, NC, 28210, United States






