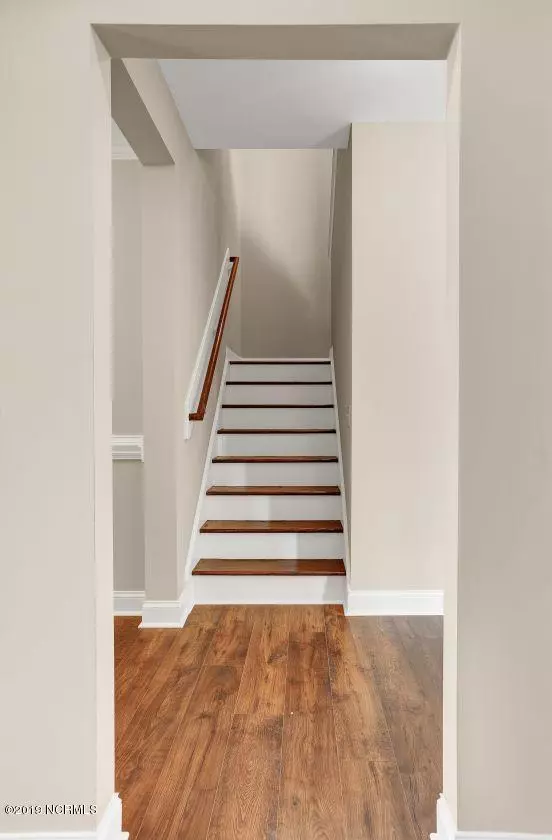$319,954
$319,204
0.2%For more information regarding the value of a property, please contact us for a free consultation.
3 Beds
3 Baths
2,419 SqFt
SOLD DATE : 11/05/2019
Key Details
Sold Price $319,954
Property Type Single Family Home
Sub Type Single Family Residence
Listing Status Sold
Purchase Type For Sale
Square Footage 2,419 sqft
Price per Sqft $132
Subdivision The Retreat At Mallory Creek Plantation
MLS Listing ID 100121134
Sold Date 11/05/19
Bedrooms 3
Full Baths 3
HOA Fees $540
HOA Y/N Yes
Originating Board North Carolina Regional MLS
Year Built 2018
Lot Size 9,148 Sqft
Acres 0.21
Lot Dimensions 130x70
Property Description
The Holden features 3 Bedrooms & 3 Full Baths plus REC ROOM! The main entry highlights an elegant foyer with laminate flooring and trey ceiling guiding you into the main living area. The open concept is thoughtfully designed with lifestyle in mind. Ample space to gather in the formal dining area, along the large kitchen island, relax in the family room w/ fireplace, or entertain underneath the covered back patio. The master suite is tucked away from the rest of the home & features an elegant trey ceiling and plenty of space. The master bath features a double vanity, a huge walk-in shower, access to the second walk-in closet, and a private toilet room. Beautiful finishes throughout!
Location
State NC
County Brunswick
Community The Retreat At Mallory Creek Plantation
Zoning PUD
Direction From NC133-River Rd. to Mallory Creek Dr. @ traffic circle continue straight onto Rice Gate Way, neighborhood on left. From Hwy 17, turn onto Brunswick Forest Pkwy. to Low Country Blvd, to Rice Gate Way, neighborhood on right.
Location Details Mainland
Rooms
Primary Bedroom Level Primary Living Area
Interior
Interior Features Master Downstairs, 9Ft+ Ceilings, Tray Ceiling(s), Walk-in Shower
Heating Electric, Heat Pump
Cooling Central Air
Flooring Carpet, Laminate, Vinyl
Fireplaces Type Gas Log
Fireplace Yes
Appliance Microwave - Built-In, Dishwasher, Cooktop - Electric
Laundry Hookup - Dryer, Washer Hookup
Exterior
Exterior Feature Gas Logs
Garage Paved
Garage Spaces 2.0
Waterfront No
Roof Type Shingle
Porch Patio, Porch
Building
Story 1
Entry Level One
Foundation Slab
Sewer Municipal Sewer
Water Municipal Water
Structure Type Gas Logs
New Construction Yes
Others
Tax ID 058ld033
Acceptable Financing Build to Suit, Cash, Conventional, FHA, VA Loan
Listing Terms Build to Suit, Cash, Conventional, FHA, VA Loan
Special Listing Condition None
Read Less Info
Want to know what your home might be worth? Contact us for a FREE valuation!

Our team is ready to help you sell your home for the highest possible price ASAP


"My job is to find and attract mastery-based agents to the office, protect the culture, and make sure everyone is happy! "
5960 Fairview Rd Ste. 400, Charlotte, NC, 28210, United States






