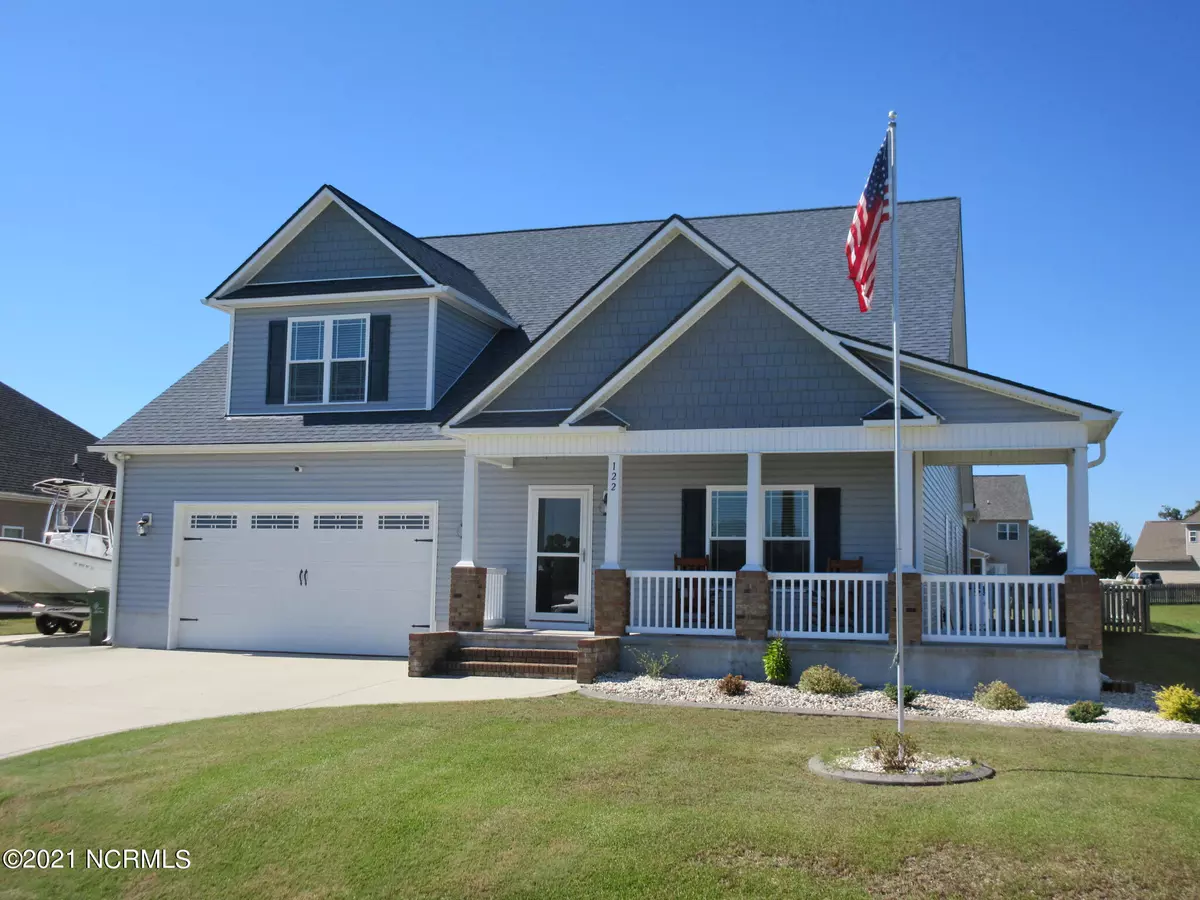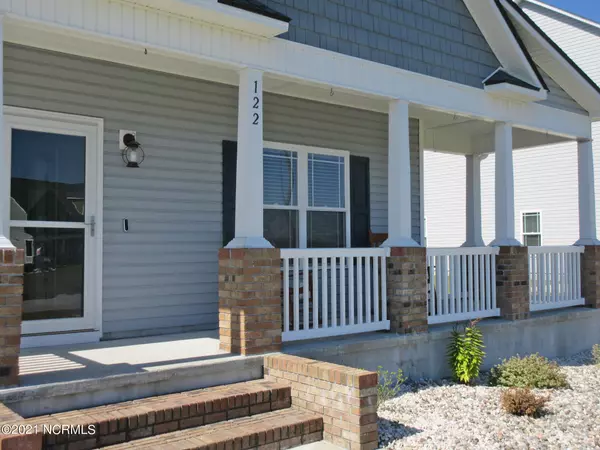$369,000
$369,000
For more information regarding the value of a property, please contact us for a free consultation.
3 Beds
3 Baths
2,303 SqFt
SOLD DATE : 11/01/2021
Key Details
Sold Price $369,000
Property Type Single Family Home
Sub Type Single Family Residence
Listing Status Sold
Purchase Type For Sale
Square Footage 2,303 sqft
Price per Sqft $160
Subdivision Kings Harbor
MLS Listing ID 100292508
Sold Date 11/01/21
Style Wood Frame
Bedrooms 3
Full Baths 2
Half Baths 1
HOA Fees $302
HOA Y/N Yes
Originating Board Hive MLS
Year Built 2017
Lot Size 0.440 Acres
Acres 0.44
Lot Dimensions 85x224x85x222
Property Description
CALL THE MOVERS...We've Found Your New Home...Kings Bridge II in Holly Ridge...Beautifully Maintained Single Story 3 Bedroom 2.5 Bath Home PLUS A Bonus Room Over the Garage With A little over 2300 Heated Square. Open Living Areas to Include Your Family Room With Fireplace, Dining Area & A Kitchen Designed with A Little Something for Everyone...Expansive Custom Cabinets, Stainless Steel Appliances to Include your French Door Fridge, Dishwasher, Microwave, Gas Stove & Wall Oven, Granite Counters, An Island with Seating & a Tile Backsplash. All the main areas have LVP Flooring for Ease of Maintenance. Retire to your Spacious Master Suite at the end of a long day offering a Trey Ceiling, Walk In Closet & Attached Full Bath with Tiled Shower. Expand your Living Outside on the Covered Front Porch to Enjoy the Water Views or Out Back on Your Screened Porch or Patio in the Privacy Fenced Back Yard. There is also a 24x24 Wired Workshop Perfect for All Your Home Projects. Conveniently Located a Reasonable Distance to the Sneads Ferry Gate of Camp Lejeune, MARSOC & the Beaches of Topsail Island. A Lender is Available to Assist With Financing so Call or Text Today for More Info.
Location
State NC
County Onslow
Community Kings Harbor
Zoning RA
Direction Hwy 17, turn onto Sound Road, slight right onto Morris Landing Road, Left onto Hardison Road, Right onto Tumbling Brook Road, Right onto Tumbling Brook Lane, Left onto Camelot Drive
Location Details Mainland
Rooms
Primary Bedroom Level Primary Living Area
Interior
Interior Features Foyer, Workshop, Master Downstairs, Tray Ceiling(s), Ceiling Fan(s), Walk-in Shower
Heating Heat Pump
Cooling Central Air
Flooring LVT/LVP, Carpet
Window Features Blinds
Appliance Stove/Oven - Gas, Refrigerator, Microwave - Built-In, Dishwasher
Laundry Inside
Exterior
Exterior Feature None
Parking Features On Site, Paved
Garage Spaces 2.0
Waterfront Description Water Access Comm
View Creek/Stream, Water
Roof Type Architectural Shingle
Porch Covered, Patio, Porch, Screened
Building
Story 1
Entry Level One
Foundation Slab
Sewer Septic On Site
Water Municipal Water
Structure Type None
New Construction No
Others
Tax ID 749b-42
Acceptable Financing Cash, Conventional, FHA, USDA Loan, VA Loan
Listing Terms Cash, Conventional, FHA, USDA Loan, VA Loan
Special Listing Condition None
Read Less Info
Want to know what your home might be worth? Contact us for a FREE valuation!

Our team is ready to help you sell your home for the highest possible price ASAP

"My job is to find and attract mastery-based agents to the office, protect the culture, and make sure everyone is happy! "
5960 Fairview Rd Ste. 400, Charlotte, NC, 28210, United States






