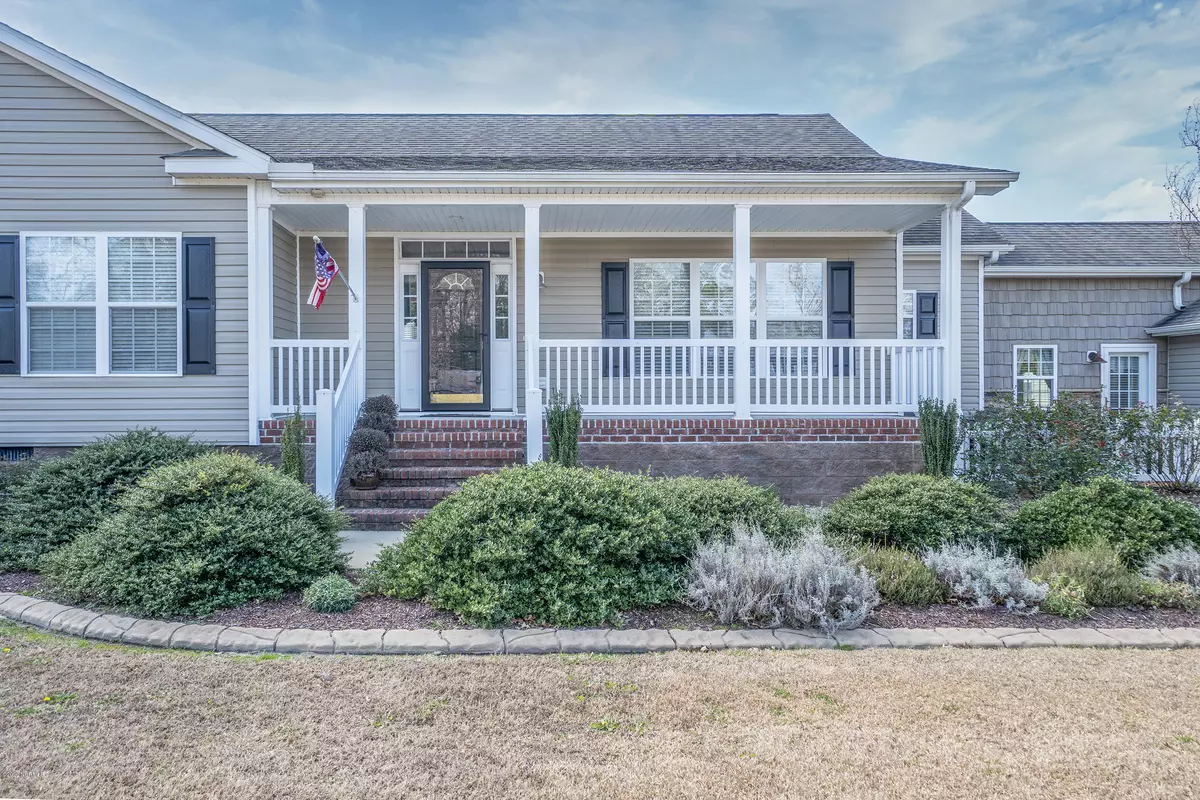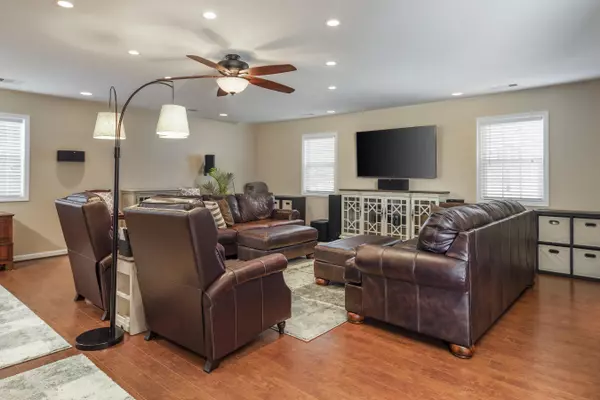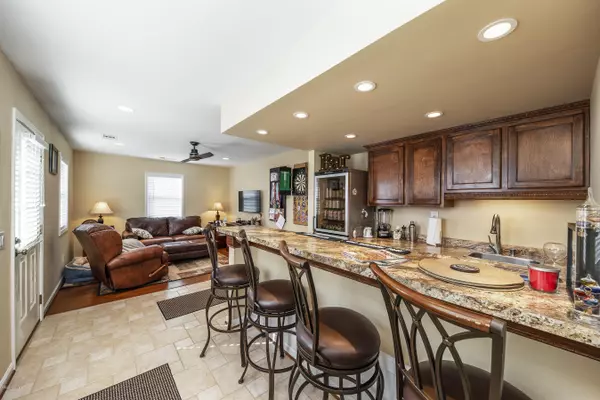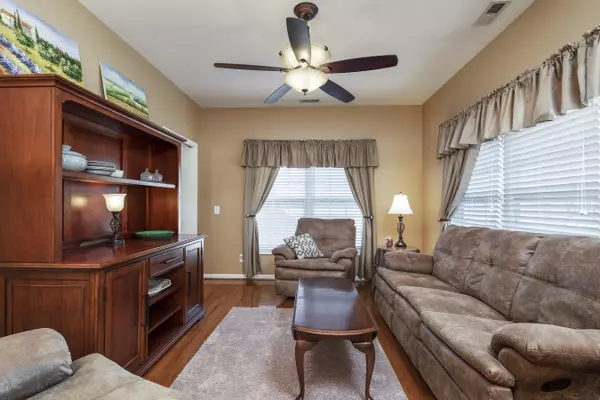$280,000
$300,000
6.7%For more information regarding the value of a property, please contact us for a free consultation.
3 Beds
5 Baths
3,580 SqFt
SOLD DATE : 03/20/2020
Key Details
Sold Price $280,000
Property Type Single Family Home
Sub Type Single Family Residence
Listing Status Sold
Purchase Type For Sale
Square Footage 3,580 sqft
Price per Sqft $78
Subdivision Not In Subdivision
MLS Listing ID 100202506
Sold Date 03/20/20
Style Wood Frame
Bedrooms 3
Full Baths 3
Half Baths 2
HOA Y/N No
Originating Board Hive MLS
Year Built 2008
Annual Tax Amount $3,153
Lot Size 2.740 Acres
Acres 2.74
Lot Dimensions 444 x 213 x 586 x IRR
Property Description
This meticulously maintained home is the TOTAL package. You will notice just how amazing this home is as soon as you pull into the drive way. It has everything you can imagine from lovely spaces to entertain family and friends, a gorgeous chefs delight kitchen, a wet bar with an awesome lounge area and nice size back yard.
The family room is huge and features a cozy fire place and is wired for surround sound. Gather around the dining room table as you enjoy your favorite meals from your chefs kitchen. The kitchen features beautiful stainless steel appliances, a wall oven, corian solid surface counters, and plenty of counter/cabinet space.
The Master Bedroom is so relaxing and is very spacious. It features trey ceilings, a walk in shower, walk in closet and also has a separate living room. There is also an additional 2nd Master Bedroom that has a large walk in closet and its own bath tub/shower combo.
But just wait it gets better because there is a wet bar with stool seating and a lounge area. It's the perfect space for having friends over and family gatherings.
The large fenced in back yard has a great size deck where you can grill and chill plus cute workshop.
This one of a kind 3 Bedroom, 3 Full Bath, 2.5 Bathroom ranch home is truly amazing. You can see the love that the owners put into it and now it is time for someone else to love it! Make your plans to see it today!
Location
State NC
County Craven
Community Not In Subdivision
Zoning Residential
Direction Coming from New Bern, take Hwy 17 North towards Washington/Greenville. Keep left onto Main Street, turn left on White Street. Turn left onto Cleve Street, home is on your right.
Location Details Mainland
Rooms
Other Rooms Storage, Workshop
Basement Crawl Space
Primary Bedroom Level Primary Living Area
Interior
Interior Features Foyer, Master Downstairs, Tray Ceiling(s), Ceiling Fan(s), Walk-in Shower, Wet Bar, Walk-In Closet(s)
Heating Heat Pump
Cooling Central Air
Flooring Carpet, Wood
Fireplaces Type Gas Log
Fireplace Yes
Window Features Thermal Windows
Appliance Stove/Oven - Electric, Refrigerator, Microwave - Built-In, Dishwasher, Cooktop - Gas
Laundry Inside
Exterior
Parking Features Paved
Garage Spaces 2.0
Waterfront Description None
Roof Type Architectural Shingle
Porch Covered, Deck, Patio, Porch
Building
Lot Description Dead End
Story 1
Entry Level One
Sewer Municipal Sewer
Water Municipal Water
New Construction No
Others
Tax ID 1-V-06-12000
Acceptable Financing Cash, Conventional, FHA, USDA Loan, VA Loan
Listing Terms Cash, Conventional, FHA, USDA Loan, VA Loan
Special Listing Condition None
Read Less Info
Want to know what your home might be worth? Contact us for a FREE valuation!

Our team is ready to help you sell your home for the highest possible price ASAP

"My job is to find and attract mastery-based agents to the office, protect the culture, and make sure everyone is happy! "
5960 Fairview Rd Ste. 400, Charlotte, NC, 28210, United States






