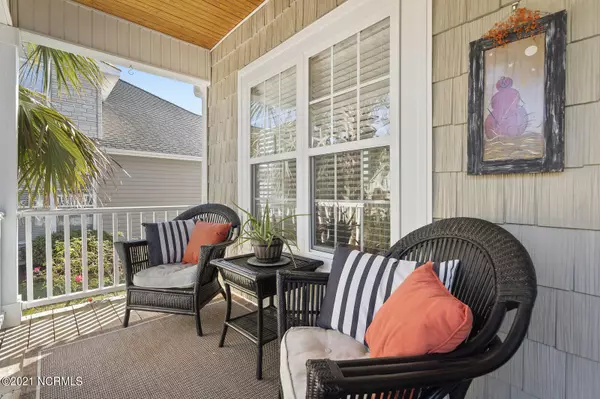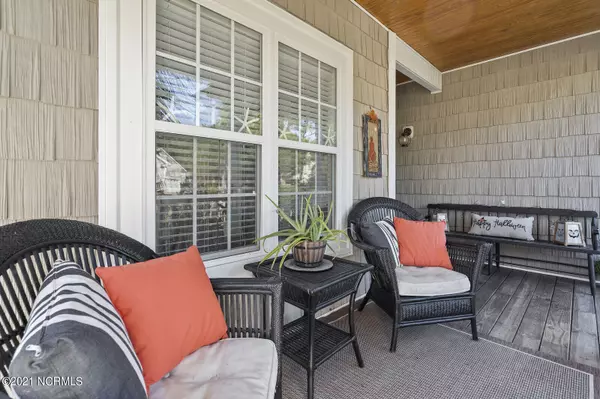$329,000
$329,000
For more information regarding the value of a property, please contact us for a free consultation.
3 Beds
2 Baths
1,883 SqFt
SOLD DATE : 01/12/2022
Key Details
Sold Price $329,000
Property Type Single Family Home
Sub Type Single Family Residence
Listing Status Sold
Purchase Type For Sale
Square Footage 1,883 sqft
Price per Sqft $174
Subdivision Old Ferry Estates
MLS Listing ID 100299127
Sold Date 01/12/22
Style Wood Frame
Bedrooms 3
Full Baths 2
HOA Y/N No
Originating Board North Carolina Regional MLS
Year Built 2005
Annual Tax Amount $1,241
Lot Size 9,147 Sqft
Acres 0.21
Lot Dimensions 61 x 142 x 60 x 156
Property Description
CHARMING SOUTHERN COASTAL COTTAGE within 1 1/2 miles to the Beach! This plan lives so well with it's open Living/Kitchen and Screened Porch area with vaulted ceilings in the Living room and the Screened porch, and features Beadboard on the front and back porch ceilings. True Oak hardwood floors throughout the Foyer, Dining room, Kitchen, Living room and Hallway. Living room and Kitchen has been updated with fresh new paint and a wall of Shiplap that everyone loves now! The Master Suite is on the back of the house that also features a door going out to the screened porch. Two walk-in closets, double sinks and a walk-in shower completes the Master Bath. Off the hallway you will find two more Bedrooms and a Full Bath. Nice size Bonus room over garage with a little wet bar area makes this room so comfortable and cozy! The kitchen features higher end Refrigerator and Gas stove with double ovens! This home has so much Southern Charm to it that you won't want to miss it! Currently no HOA dues in the neighborhood! This little charmer will go quick!!
Location
State NC
County Brunswick
Community Old Ferry Estates
Zoning CO-SBR-6000
Direction Take Sabbath Home Rd to right on Old Ferry Rd across from Food Lion. Continue down about 3/4 mile to Indigo Branch Rd on the right. Turn right on Indigo Branch and House will be on your left.
Rooms
Basement None
Interior
Interior Features Foyer, 1st Floor Master, Blinds/Shades, Ceiling - Vaulted, Ceiling Fan(s), Gas Logs, Pantry, Smoke Detectors, Solid Surface, Walk-in Shower, Walk-In Closet
Heating Heat Pump
Cooling Central, Zoned
Flooring Carpet, Tile
Appliance Dishwasher, Double Oven, Dryer, Microwave - Built-In, Refrigerator, Stove/Oven - Gas, Washer
Exterior
Garage Off Street, On Site, Paved
Garage Spaces 2.0
Utilities Available Municipal Water, Septic On Site
Waterfront No
Roof Type Composition
Porch Covered, Deck, Porch, Screened
Garage Yes
Building
Lot Description Dead End, Open
Story 2
New Construction No
Schools
Elementary Schools Virginia Williamson
Middle Schools Cedar Grove
High Schools West Brunswick
Others
Tax ID 232ff00212
Acceptable Financing Cash, Conventional
Listing Terms Cash, Conventional
Read Less Info
Want to know what your home might be worth? Contact us for a FREE valuation!

Our team is ready to help you sell your home for the highest possible price ASAP


"My job is to find and attract mastery-based agents to the office, protect the culture, and make sure everyone is happy! "
5960 Fairview Rd Ste. 400, Charlotte, NC, 28210, United States






