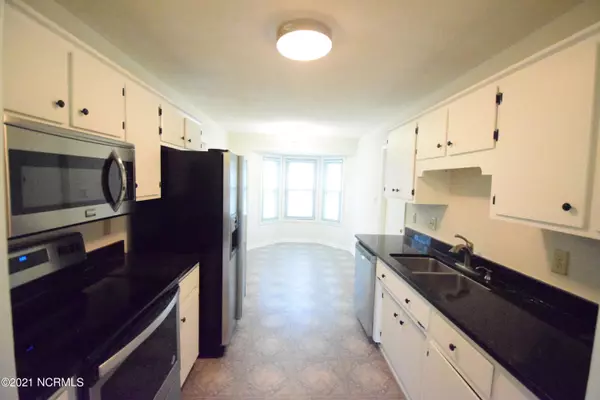$180,000
$175,000
2.9%For more information regarding the value of a property, please contact us for a free consultation.
3 Beds
2 Baths
1,712 SqFt
SOLD DATE : 04/20/2021
Key Details
Sold Price $180,000
Property Type Single Family Home
Sub Type Single Family Residence
Listing Status Sold
Purchase Type For Sale
Square Footage 1,712 sqft
Price per Sqft $105
Subdivision Cameron Village
MLS Listing ID 100261036
Sold Date 04/20/21
Style Wood Frame
Bedrooms 3
Full Baths 2
HOA Y/N No
Originating Board North Carolina Regional MLS
Year Built 1988
Lot Size 0.300 Acres
Acres 0.3
Lot Dimensions 90 x 146.23 x 90 x 146.43
Property Sub-Type Single Family Residence
Property Description
Wonderful, affordable home located in a great neighborhood near all grade level schools. Contemporary design with brick accenting the front of home. This home is very adaptable to most any family. Enjoy the benefits of both an eat-in kitchen and a formal dining room. Likewise, this home offers both a living room and a family or could even be a fourth bedroom. Living room has a dramatic vaulted ceiling with a wood-burning fireplace. Nice backyard has a shed and fencing. This property is within two miles of Marine Corps Air Station, Cherry Point. Atlantic Beach is about 30 miles away and historic, downtown New Bern is within 25 miles. Home has been freshly and is move-in ready. Come early to take advantage of this opportunity for home ownership!
Location
State NC
County Craven
Community Cameron Village
Zoning Residential
Direction US-70 Business East/US-17 North/NC-55. Continue to follow US-17 North/NC-55. Merge onto US-70 East toward Havelock. Turn slight left onto Miller Boulevard/NC-101. Continue to follow NC-101. Turn right onto McCotter Boulevard. Turn left onto Sanders Lane. 221 Sanders Lane, Havelock, NC 28532-1787, 221 SANDERS LANE is on the left.
Location Details Mainland
Rooms
Other Rooms Storage
Primary Bedroom Level Primary Living Area
Interior
Interior Features Master Downstairs, Walk-In Closet(s)
Heating Forced Air
Cooling Central Air, Zoned
Flooring Carpet, Tile, Vinyl, Wood
Window Features Blinds
Appliance Vent Hood, Stove/Oven - Electric, Refrigerator, Disposal, Dishwasher
Laundry Inside
Exterior
Parking Features On Site, Paved
Roof Type Shingle
Porch Patio
Building
Story 1
Entry Level One
Foundation Slab
Sewer Municipal Sewer
Water Municipal Water
New Construction No
Others
Tax ID 6-220-E -H-007
Acceptable Financing Cash, Conventional, FHA, VA Loan
Listing Terms Cash, Conventional, FHA, VA Loan
Special Listing Condition None
Read Less Info
Want to know what your home might be worth? Contact us for a FREE valuation!

Our team is ready to help you sell your home for the highest possible price ASAP

"My job is to find and attract mastery-based agents to the office, protect the culture, and make sure everyone is happy! "
5960 Fairview Rd Ste. 400, Charlotte, NC, 28210, United States






