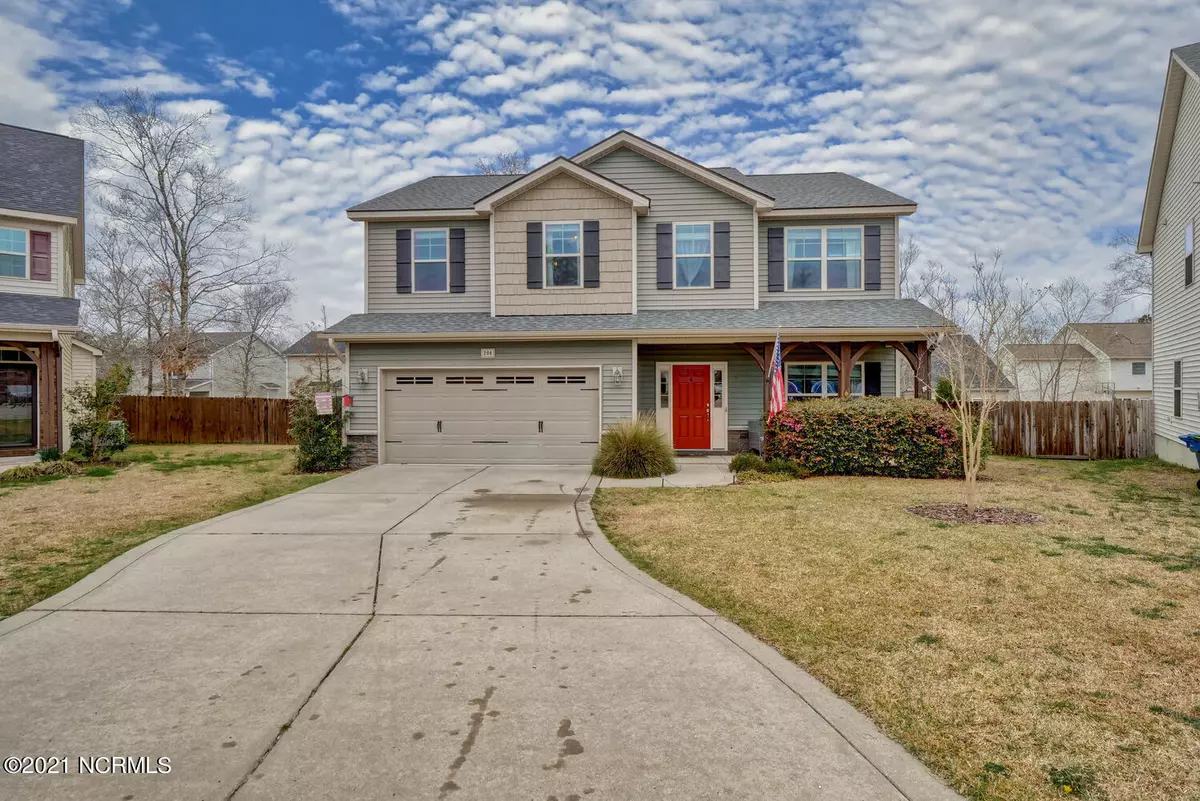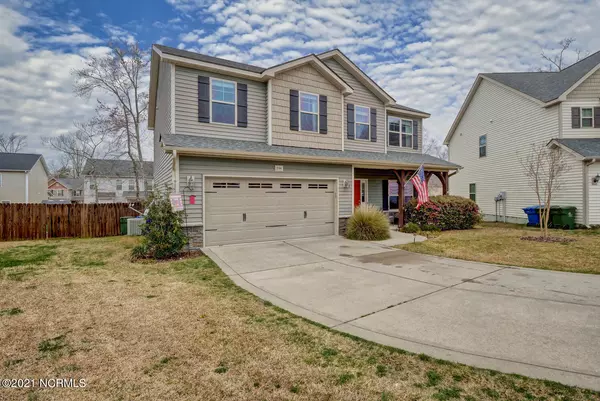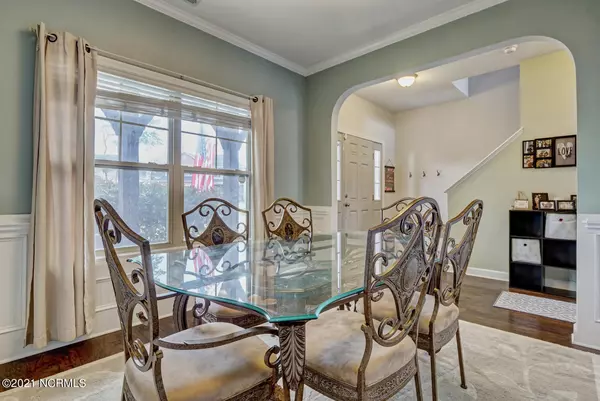$275,000
$264,900
3.8%For more information regarding the value of a property, please contact us for a free consultation.
4 Beds
3 Baths
2,314 SqFt
SOLD DATE : 04/29/2021
Key Details
Sold Price $275,000
Property Type Single Family Home
Sub Type Single Family Residence
Listing Status Sold
Purchase Type For Sale
Square Footage 2,314 sqft
Price per Sqft $118
Subdivision Peggys Cove Southbridge
MLS Listing ID 100262081
Sold Date 04/29/21
Style Wood Frame
Bedrooms 4
Full Baths 2
Half Baths 1
HOA Fees $430
HOA Y/N Yes
Originating Board North Carolina Regional MLS
Year Built 2012
Lot Size 7,405 Sqft
Acres 0.17
Lot Dimensions see plat
Property Description
204 Ashton Court sits quietly at the end of a cul-de-sac and offers an abundant of space with 4 large bedrooms and a large loft/bonus room. Peggy's Cove Southbridge is a desired and welcoming community with easy access to the back gate of Camp Lejeune. Upon entering the home under the covered front porch, immediately to your right is a formal dining room which can easily be a sitting room or a home office. Moving through to the rear of the home you enter the open living area with large pantry and laundry room, kitchen, breakfast area and large family room. Upstairs is a large owners suite, 3 additional bedrooms, bathroom and a large loft/bonus room. Enjoy peaceful evenings on the deck in the fully fenced rear yard, or enjoy a good movie in front of the cozy fireplace. Whether looking to retire and enjoy the incredible Coastal NC weather or relocating here for work you will appreciate being minutes from the beach, boating, golf course, shopping or work. Come enjoy the low Sneads Ferry taxes and the quality of life that Coastal Carolina has to offer!
Location
State NC
County Onslow
Community Peggys Cove Southbridge
Zoning res
Direction NC HWY 172 to Peggys Trace. Left on Ashton. House is straight ahead.
Location Details Mainland
Rooms
Primary Bedroom Level Non Primary Living Area
Interior
Interior Features None
Heating Forced Air
Cooling Central Air
Flooring Carpet, Vinyl
Exterior
Exterior Feature None
Garage Paved
Garage Spaces 2.0
Utilities Available Community Water
Waterfront No
Roof Type Architectural Shingle
Porch Covered, Deck, Porch
Building
Story 2
Entry Level Two
Foundation Raised
Sewer Community Sewer
Structure Type None
New Construction No
Others
Tax ID 156526
Acceptable Financing Cash, Conventional, FHA, USDA Loan, VA Loan
Listing Terms Cash, Conventional, FHA, USDA Loan, VA Loan
Special Listing Condition None
Read Less Info
Want to know what your home might be worth? Contact us for a FREE valuation!

Our team is ready to help you sell your home for the highest possible price ASAP


"My job is to find and attract mastery-based agents to the office, protect the culture, and make sure everyone is happy! "
5960 Fairview Rd Ste. 400, Charlotte, NC, 28210, United States






