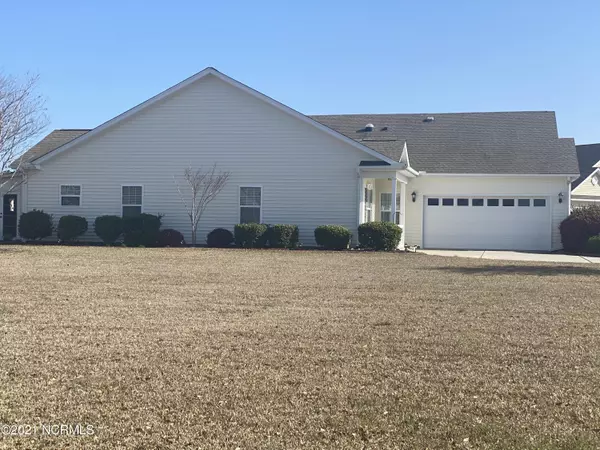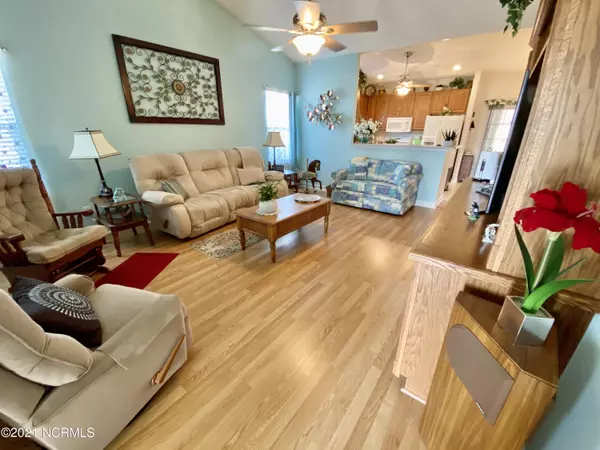$250,000
$249,777
0.1%For more information regarding the value of a property, please contact us for a free consultation.
3 Beds
2 Baths
1,535 SqFt
SOLD DATE : 06/30/2021
Key Details
Sold Price $250,000
Property Type Townhouse
Sub Type Townhouse
Listing Status Sold
Purchase Type For Sale
Square Footage 1,535 sqft
Price per Sqft $162
Subdivision Calabash Lakes
MLS Listing ID 100262569
Sold Date 06/30/21
Style Wood Frame
Bedrooms 3
Full Baths 2
HOA Fees $3,582
HOA Y/N Yes
Originating Board North Carolina Regional MLS
Year Built 2007
Annual Tax Amount $1,197
Lot Size 0.306 Acres
Acres 0.31
Lot Dimensions 118X36X151X130X107
Property Description
This meticulous 3 bedroom, 2 bath paired ranch townhome has a 2-car garage and features laminate, carpet and tile flooring throughout and a fabulous kitchen with an abundance of storage, a center island and one of the few kitchens in this area that has a window to enjoy the view. The living room/dining room combination opens into the 3-season room which has a great water view! And the laundry room we all would love to have! A must see! Don't miss this great opportunity to enjoy single level living in a place you will LOVE to call home while enjoying the many amenities that Calabash Lakes has to offer. Pool, activity room, fitness center, tennis court. Just a short drive to world renowned Sunset Beach, which was voted one of THE best beaches in the WORLD by National Geographic. Located mid way between Myrtle Beach, SC and Wilmington, NC. Close to shopping, churches, schools, restaurants, etc. Within an hour from airports. Just a couple of miles from Calabash, NC where you will find seafood in abundance at the many local restaurants!
Location
State NC
County Brunswick
Community Calabash Lakes
Zoning Res
Direction Thomasboro Rd:Enter Calabash Lakes Turn left on Coleto Creek Ln Turn left Chadsey Lake Dr; Turn right on Cypress Spings Ct Then first on lef.t
Location Details Mainland
Rooms
Primary Bedroom Level Primary Living Area
Interior
Interior Features Master Downstairs, 9Ft+ Ceilings, Tray Ceiling(s), Ceiling Fan(s), Pantry, Skylights, Walk-in Shower, Walk-In Closet(s)
Heating Heat Pump
Cooling Central Air
Flooring Carpet, Laminate, Tile
Fireplaces Type None
Fireplace No
Window Features Thermal Windows,Blinds
Appliance Washer, Refrigerator, Ice Maker, Dryer, Disposal, Dishwasher
Laundry Inside
Exterior
Garage Lighted, Off Street, On Site, Paved
Garage Spaces 2.0
View Pond, Water
Roof Type Shingle,Composition
Porch Covered, Enclosed, Patio, Screened
Building
Lot Description Cul-de-Sac Lot, Corner Lot, Open Lot
Story 1
Entry Level One
Foundation Slab
Sewer Municipal Sewer
Water Municipal Water
New Construction No
Others
Tax ID 240da049
Acceptable Financing Cash, Conventional, FHA, VA Loan
Listing Terms Cash, Conventional, FHA, VA Loan
Special Listing Condition None
Read Less Info
Want to know what your home might be worth? Contact us for a FREE valuation!

Our team is ready to help you sell your home for the highest possible price ASAP


"My job is to find and attract mastery-based agents to the office, protect the culture, and make sure everyone is happy! "
5960 Fairview Rd Ste. 400, Charlotte, NC, 28210, United States






