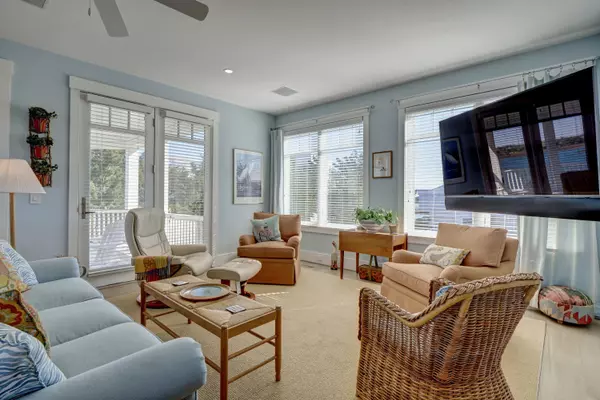$5,050,000
$5,250,000
3.8%For more information regarding the value of a property, please contact us for a free consultation.
4 Beds
6 Baths
6,307 SqFt
SOLD DATE : 08/06/2021
Key Details
Sold Price $5,050,000
Property Type Single Family Home
Sub Type Single Family Residence
Listing Status Sold
Purchase Type For Sale
Square Footage 6,307 sqft
Price per Sqft $800
Subdivision Figure Eight Island
MLS Listing ID 100264118
Sold Date 08/06/21
Style Wood Frame
Bedrooms 4
Full Baths 4
Half Baths 2
HOA Fees $5,185
HOA Y/N Yes
Originating Board North Carolina Regional MLS
Year Built 2015
Annual Tax Amount $18,314
Lot Size 0.380 Acres
Acres 0.38
Lot Dimensions irregular
Property Description
Sought after sound front Figure 8 Island home with private pier, boat lift and deep water access. This quality built four bedroom, four full baths and 2 half baths home was built in 2016 by Kingpost construction. Located at the end of a quiet cul-de-sac with the south western exposure off the back, this home always gets great national light, spectacular sunsets and the prevailing ocean breeze. This well designed 6200 square-foot home features two large bedrooms on each floor with private baths and walk in closets. There are bright spacious sunrooms on each floor with covered porches off of each. A vaulted ceiling great room with wood burning fireplace opens to the waterfront dining area and gourmet kitchen with Scullery. Come enjoy the best coastal lifestyle has to offer. It doesn't get any better than private Figure 8 Island with private bridge access.
Location
State NC
County New Hanover
Community Figure Eight Island
Zoning R-20S
Direction North on Market Street, right on Porters Neck Road, right on Edgewater Club to Figure 8 Bridge. Once over the bridge, go right on South Beach Road and another right on Sandy Point. Go to the end of the road.
Location Details Island
Rooms
Basement None
Primary Bedroom Level Non Primary Living Area
Interior
Interior Features Foyer, Elevator, 9Ft+ Ceilings, Ceiling Fan(s), Furnished, Pantry, Walk-in Shower, Wet Bar, Walk-In Closet(s)
Heating Electric, Forced Air
Cooling Central Air
Flooring Wood
Appliance Washer, Stove/Oven - Electric, Refrigerator, Microwave - Built-In, Ice Maker, Dryer, Disposal, Dishwasher
Laundry Inside
Exterior
Exterior Feature Irrigation System
Garage Paved
Carport Spaces 3
Pool None
Utilities Available Community Water
Waterfront Yes
Waterfront Description Boat Lift
Roof Type Metal
Porch Covered, Deck
Building
Lot Description Cul-de-Sac Lot
Story 3
Entry Level Three Or More
Foundation Other
Sewer Septic On Site
Structure Type Irrigation System
New Construction No
Others
Tax ID R04512-0014-008-000
Acceptable Financing Cash, Conventional
Listing Terms Cash, Conventional
Special Listing Condition None
Read Less Info
Want to know what your home might be worth? Contact us for a FREE valuation!

Our team is ready to help you sell your home for the highest possible price ASAP


"My job is to find and attract mastery-based agents to the office, protect the culture, and make sure everyone is happy! "
5960 Fairview Rd Ste. 400, Charlotte, NC, 28210, United States






