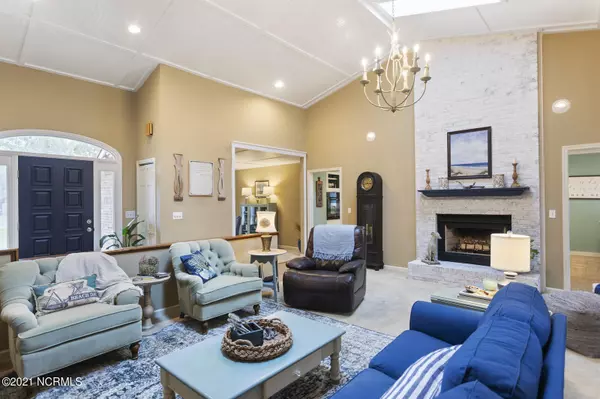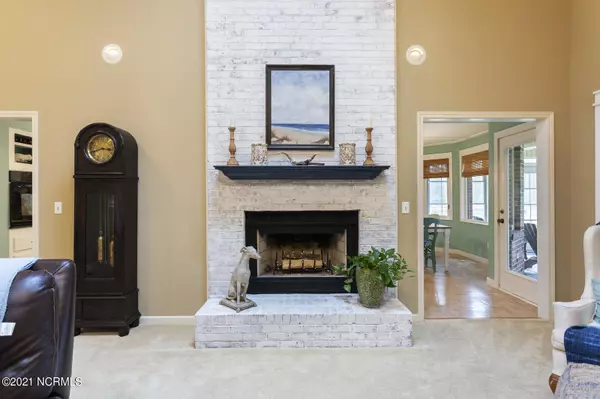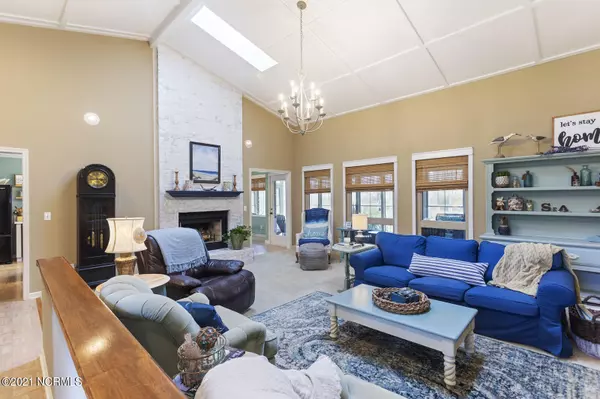$335,000
$349,000
4.0%For more information regarding the value of a property, please contact us for a free consultation.
3 Beds
2 Baths
2,278 SqFt
SOLD DATE : 05/19/2021
Key Details
Sold Price $335,000
Property Type Single Family Home
Sub Type Single Family Residence
Listing Status Sold
Purchase Type For Sale
Square Footage 2,278 sqft
Price per Sqft $147
Subdivision Brierwood Estates
MLS Listing ID 100264393
Sold Date 05/19/21
Style Wood Frame
Bedrooms 3
Full Baths 2
HOA Y/N No
Originating Board North Carolina Regional MLS
Year Built 1990
Annual Tax Amount $2,340
Lot Size 0.460 Acres
Acres 0.46
Lot Dimensions 100x200
Property Description
Beautifully updated through most of the interior, this home has a gracious flow, beachy colors, wainscoting and bead board ceilings. The kitchen looks so refreshing with open shelves, white Corian counters, farm sink, butcher block island and 2 pantries. The expansive family room has white-washed brick fireplace and easy access to all areas of the home. The 2nd bath was tastefully remodeled and is more spacious. The owners retreat has a sitting area, enlarged walk-in closet and very spacious en-suite with jetted tub, shower and separate vanities. The 10x28 seasonal sunroom is accessed from kitchen or owners retreat. Outside is a newly fenced, large backyard for family and pets. There are also 2 large storage buildings for yard tools and beach toys. Brierwood Estates has no HOA but you can join the community pool for a fee. Keep your boat, camper, utility trailer or other extra vehicle onsite without worry. The half bath was converted to a walk-in pantry across from laundry.
Location
State NC
County Brunswick
Community Brierwood Estates
Zoning R15
Direction From Shallotte, take Village Rd (Hwy 179) to entrance of Brierwood Estates. Take Brierwood Rd to Country Club and go about a mile. Home on right.
Location Details Mainland
Rooms
Other Rooms Storage, Workshop
Basement Crawl Space
Primary Bedroom Level Primary Living Area
Interior
Interior Features Solid Surface, Whirlpool, Master Downstairs, 9Ft+ Ceilings, Vaulted Ceiling(s), Ceiling Fan(s), Pantry, Skylights, Walk-in Shower, Walk-In Closet(s)
Heating Heat Pump
Cooling Central Air
Flooring Carpet, Parquet, Tile, Wood
Window Features Blinds
Appliance Stove/Oven - Electric, Refrigerator, Microwave - Built-In, Dishwasher, Cooktop - Electric
Laundry Inside
Exterior
Exterior Feature Irrigation System
Parking Features Paved
Garage Spaces 2.0
Roof Type Architectural Shingle
Porch Deck, Enclosed, Porch
Building
Story 1
Entry Level One
Sewer Municipal Sewer
Water Municipal Water
Structure Type Irrigation System
New Construction No
Others
Tax ID 2141b030
Acceptable Financing Cash, Conventional, FHA, USDA Loan, VA Loan
Listing Terms Cash, Conventional, FHA, USDA Loan, VA Loan
Special Listing Condition None
Read Less Info
Want to know what your home might be worth? Contact us for a FREE valuation!

Our team is ready to help you sell your home for the highest possible price ASAP


"My job is to find and attract mastery-based agents to the office, protect the culture, and make sure everyone is happy! "
5960 Fairview Rd Ste. 400, Charlotte, NC, 28210, United States






