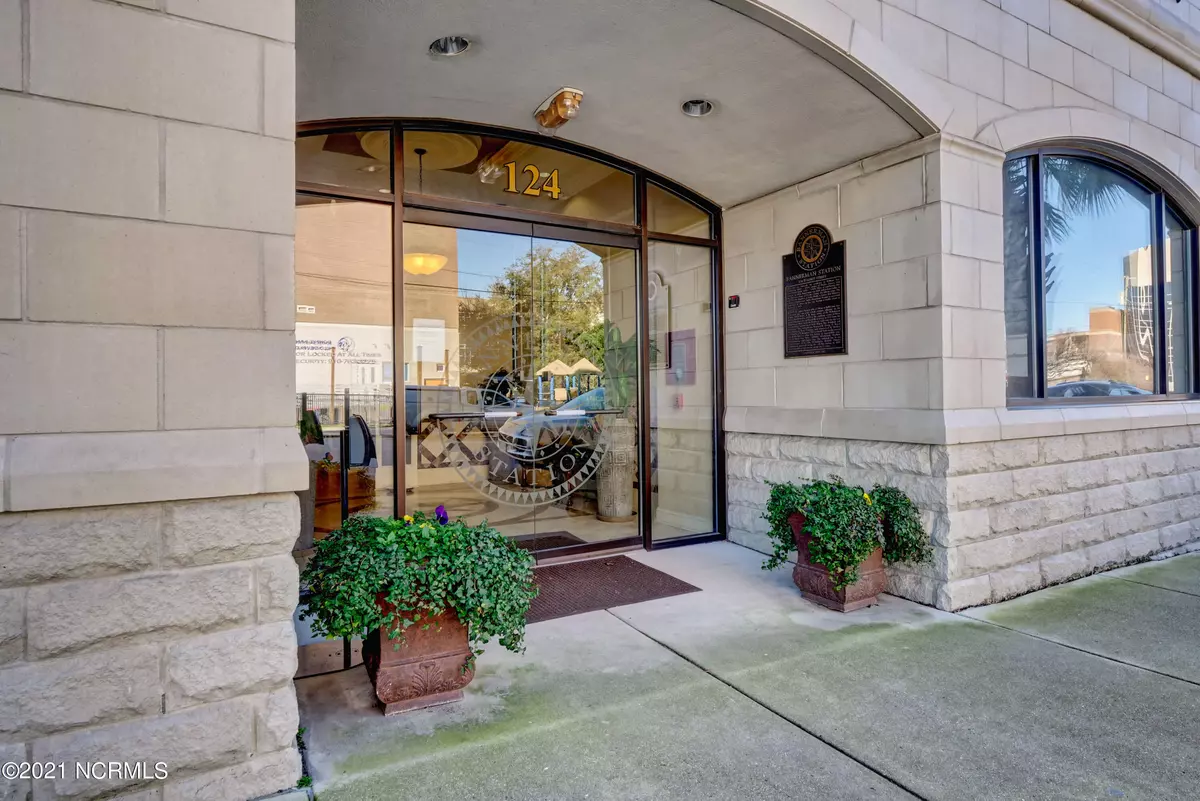$355,000
$374,900
5.3%For more information regarding the value of a property, please contact us for a free consultation.
2 Beds
2 Baths
1,353 SqFt
SOLD DATE : 08/03/2021
Key Details
Sold Price $355,000
Property Type Condo
Sub Type Condominium
Listing Status Sold
Purchase Type For Sale
Square Footage 1,353 sqft
Price per Sqft $262
Subdivision Bannerman Station
MLS Listing ID 100258378
Sold Date 08/03/21
Style Steel Frame
Bedrooms 2
Full Baths 2
HOA Fees $5,461
HOA Y/N Yes
Originating Board North Carolina Regional MLS
Year Built 2006
Lot Dimensions Condo
Property Description
Upscale condo living in wonderful 5th floor 2 bedroom/2 bath in Wilmington downtown
Bannerman Station with balcony view of the Cape Fear River. Stainless steel kitchen with
granite countertops, large dining room/living room space , ''C'' floor plan offering master
bedroom with walk-in closet plus a second bedroom/office (second bedroom does not have a
window), wood floors in main living area and new carpet in bedrooms, laundry closet with
cabinets, and an extra storage closet on 5th floor hallway. Bannerman Station amenities include
a gorgeous lobby with a doorman, secure entry, onsite deeded secured parking and a private
dog run for owners use. Water, sewer, trash and cable are included in HOA Dues. Minutes
away from Riverwalk, downtown restaurants, shopping, Wilson Center, Thalian Hall, Cape Fear
Community, Port City Marina and all that downtown living offers.
Location
State NC
County New Hanover
Community Bannerman Station
Zoning CBD
Direction Take Market Street towards downtown. Turn Right on 3rd Street. Left on Walnut. Bannerman Station is on corner of 2nd and Walnut.
Location Details Mainland
Rooms
Basement None
Primary Bedroom Level Primary Living Area
Interior
Interior Features Elevator, Ceiling Fan(s), Walk-In Closet(s)
Heating Heat Pump
Cooling Central Air
Flooring Carpet
Fireplaces Type None
Fireplace No
Window Features Blinds
Appliance Washer, Refrigerator, Dryer, Disposal, Dishwasher
Laundry Laundry Closet
Exterior
Exterior Feature None
Garage Assigned, On Site, Secured
Pool None
Waterfront No
View River
Roof Type Membrane
Building
Story 1
Entry Level 4th Floor or Higher Unit,One
Foundation Slab
Sewer Municipal Sewer
Water Municipal Water
Structure Type None
New Construction No
Others
Tax ID R04720-004-012-031
Acceptable Financing Cash, Conventional
Listing Terms Cash, Conventional
Special Listing Condition None
Read Less Info
Want to know what your home might be worth? Contact us for a FREE valuation!

Our team is ready to help you sell your home for the highest possible price ASAP


"My job is to find and attract mastery-based agents to the office, protect the culture, and make sure everyone is happy! "
5960 Fairview Rd Ste. 400, Charlotte, NC, 28210, United States






