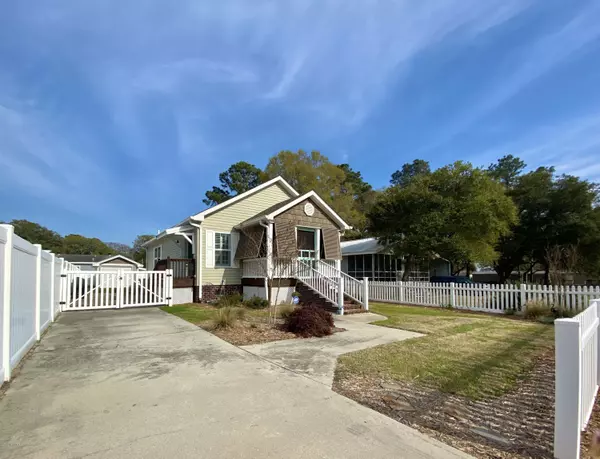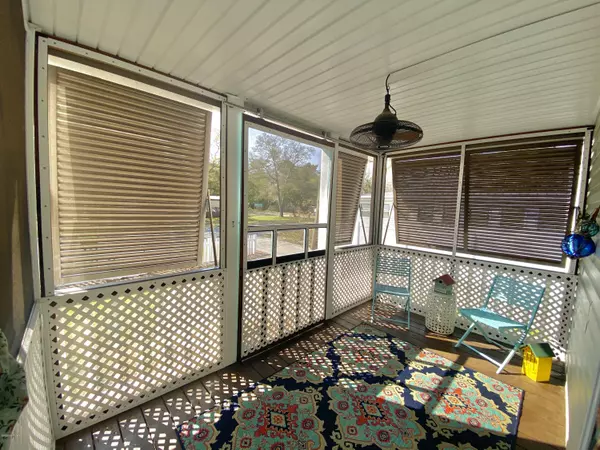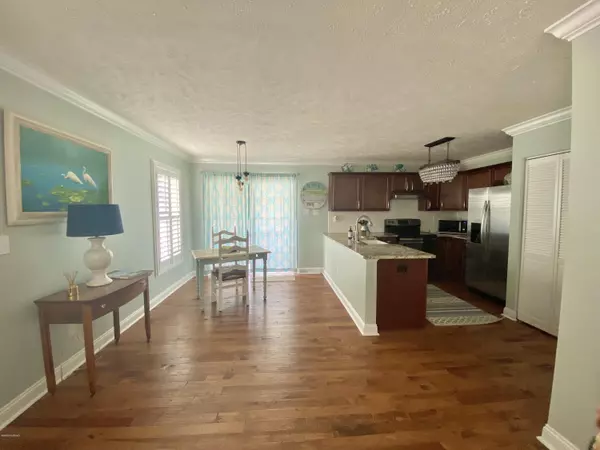$195,000
$199,900
2.5%For more information regarding the value of a property, please contact us for a free consultation.
2 Beds
2 Baths
1,120 SqFt
SOLD DATE : 07/02/2020
Key Details
Sold Price $195,000
Property Type Single Family Home
Sub Type Single Family Residence
Listing Status Sold
Purchase Type For Sale
Square Footage 1,120 sqft
Price per Sqft $174
Subdivision Buccaneer Hills
MLS Listing ID 100211433
Sold Date 07/02/20
Style Wood Frame
Bedrooms 2
Full Baths 2
HOA Fees $150
HOA Y/N Yes
Originating Board North Carolina Regional MLS
Year Built 2013
Annual Tax Amount $449
Lot Size 6,534 Sqft
Acres 0.15
Lot Dimensions 50x130x50x130
Property Description
Stunning home with modern style and decor now available in the peaceful ICW Access Community of Buccaneer Hills! Located just down the street from the community boat ramp, and less than ten minutes from popular Holden Beach, this home is perfect for boat and beach enthusiasts alike. Boasting a large, private fenced backyard, this is the perfect place for grilling the catch of the day, while the screened porch was made for those summer evenings spent relaxing with a glass of wine or a good book. Inside, the home features an open floor plan that provides comfort to both homeowners and guests, great for gatherings or just relaxing in your coastal retreat. This home is offered fully furnished, and features hardwood flooring throughout in addition to many other thoughtful touches that make this a must see!
Location
State NC
County Brunswick
Community Buccaneer Hills
Zoning R60
Direction From Holden Beach, turn Lft on Holden Beach Rd then turn Lft on Seashore Rd. Turn Lft on Jolly Roger. Home is on left.
Location Details Mainland
Rooms
Other Rooms Barn(s), Storage
Basement Crawl Space, None
Primary Bedroom Level Primary Living Area
Interior
Interior Features Master Downstairs, Furnished
Heating Electric, Heat Pump
Cooling Central Air
Flooring Carpet, Tile, Wood
Fireplaces Type None
Fireplace No
Window Features Blinds
Appliance Washer, Vent Hood, Stove/Oven - Electric, Refrigerator, Dryer, Dishwasher
Laundry Hookup - Dryer, Laundry Closet, Washer Hookup, In Kitchen
Exterior
Exterior Feature Shutters - Board/Hurricane, Gas Grill
Garage Off Street, Paved
Garage Spaces 1.0
Pool None
Waterfront No
Waterfront Description Water Access Comm,Waterfront Comm
Roof Type Shingle
Porch Deck, Screened
Building
Lot Description Open Lot
Story 1
Entry Level One
Foundation Brick/Mortar
Sewer Septic On Site
Water Municipal Water
Structure Type Shutters - Board/Hurricane,Gas Grill
New Construction No
Others
Tax ID 231oc012
Acceptable Financing Cash, Conventional, FHA, VA Loan
Listing Terms Cash, Conventional, FHA, VA Loan
Special Listing Condition None
Read Less Info
Want to know what your home might be worth? Contact us for a FREE valuation!

Our team is ready to help you sell your home for the highest possible price ASAP


"My job is to find and attract mastery-based agents to the office, protect the culture, and make sure everyone is happy! "
5960 Fairview Rd Ste. 400, Charlotte, NC, 28210, United States






