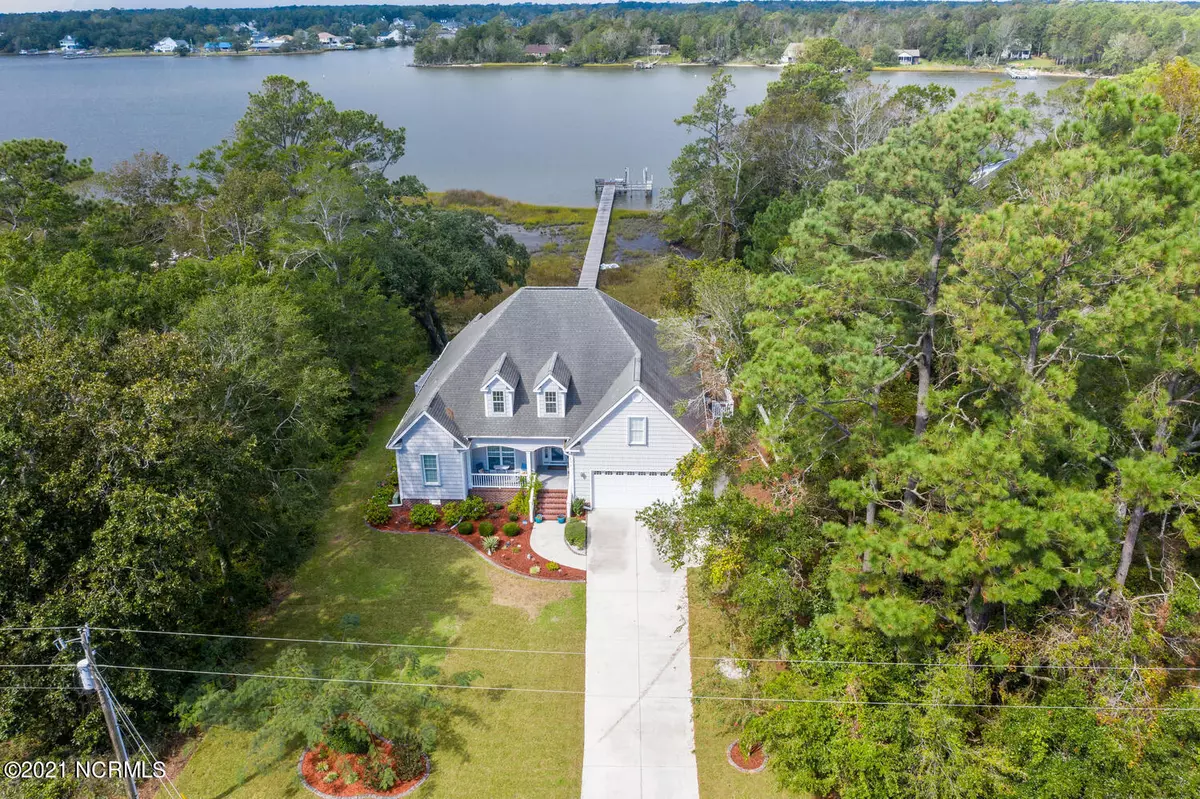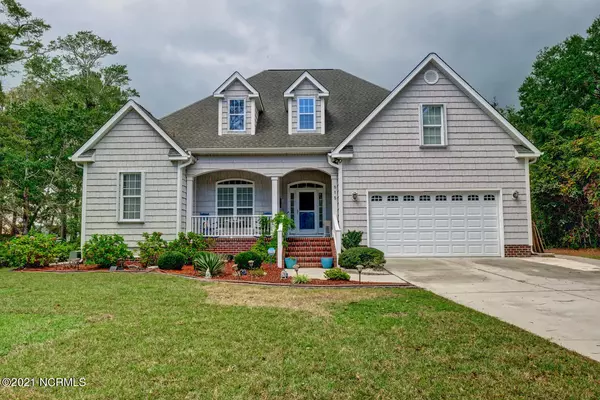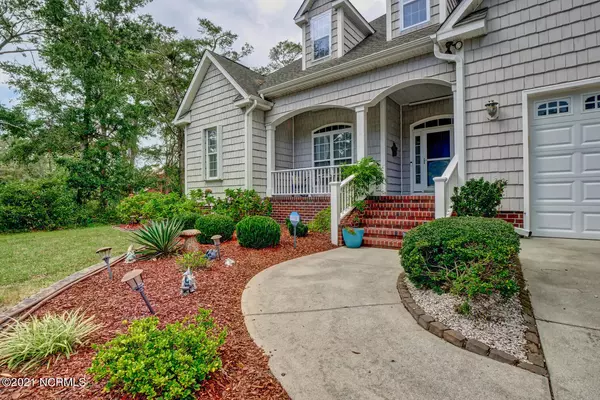$630,000
$635,000
0.8%For more information regarding the value of a property, please contact us for a free consultation.
3 Beds
4 Baths
2,293 SqFt
SOLD DATE : 07/28/2021
Key Details
Sold Price $630,000
Property Type Single Family Home
Sub Type Single Family Residence
Listing Status Sold
Purchase Type For Sale
Square Footage 2,293 sqft
Price per Sqft $274
Subdivision Chadwick Shores
MLS Listing ID 100262445
Sold Date 07/28/21
Style Wood Frame
Bedrooms 3
Full Baths 3
Half Baths 1
HOA Fees $350
HOA Y/N Yes
Originating Board North Carolina Regional MLS
Year Built 2005
Annual Tax Amount $3,189
Lot Size 0.660 Acres
Acres 0.66
Lot Dimensions 72X375X79X385
Property Description
This waterfront home is love at first sight the moment you walk through the front door and beautifully situated in Chadwick Shores. This home boasts so many features to list a few. LVT throughout home. If you love to cook or entertain, this kitchen is a dream. Quartz counters, double convection oven, vent hood, new appliances, induction cooktop, pullout shelves and pantry. Formal dining area that has views of the water. Open floor plan living room with fireplace and built ins. The living room leads out to a sunroom with serene views of the water. The laundry room has a utility sink and the garage is oversized. Master bedroom boasts trey ceilings, dual walk in closets and a luxury master bath. Plenty of closet space. Office/den has built in Murphy bed that conveys with home. Bonus room with full bath. New hurricane shutters, two thermostats, and much more. The dock has electricity, water and a 10,000 lb boat lift. Community is gated and has picnic areas and water access features.
Location
State NC
County Onslow
Community Chadwick Shores
Zoning R-15
Direction US-17 N. Right onto Old Folkstone Rd. Right onto Chadwick Acres Rd. Left onto Chadwick Shores Dr. Left to stay on Chadwick Shore Dr. Destination on the left.
Location Details Mainland
Rooms
Basement Crawl Space
Primary Bedroom Level Primary Living Area
Interior
Interior Features Master Downstairs, 9Ft+ Ceilings, Vaulted Ceiling(s), Ceiling Fan(s), Pantry, Walk-in Shower, Walk-In Closet(s)
Heating Electric, Forced Air, Heat Pump
Cooling Central Air
Flooring LVT/LVP, Carpet, Tile
Fireplaces Type Gas Log
Fireplace Yes
Window Features Blinds
Appliance Vent Hood, Microwave - Built-In, Double Oven, Dishwasher, Cooktop - Electric, Convection Oven
Laundry Inside
Exterior
Exterior Feature Shutters - Functional
Garage Paved
Garage Spaces 2.0
Pool None
Waterfront Yes
Waterfront Description Boat Lift,Deeded Water Access,Deeded Water Rights,Water Access Comm,Creek
View Creek/Stream, Water
Roof Type Shingle
Porch Covered, Porch, See Remarks
Building
Story 1
Entry Level One
Sewer Septic On Site
Water Municipal Water
Structure Type Shutters - Functional
New Construction No
Others
Tax ID 030311
Acceptable Financing Cash, Conventional
Listing Terms Cash, Conventional
Special Listing Condition None
Read Less Info
Want to know what your home might be worth? Contact us for a FREE valuation!

Our team is ready to help you sell your home for the highest possible price ASAP


"My job is to find and attract mastery-based agents to the office, protect the culture, and make sure everyone is happy! "
5960 Fairview Rd Ste. 400, Charlotte, NC, 28210, United States






