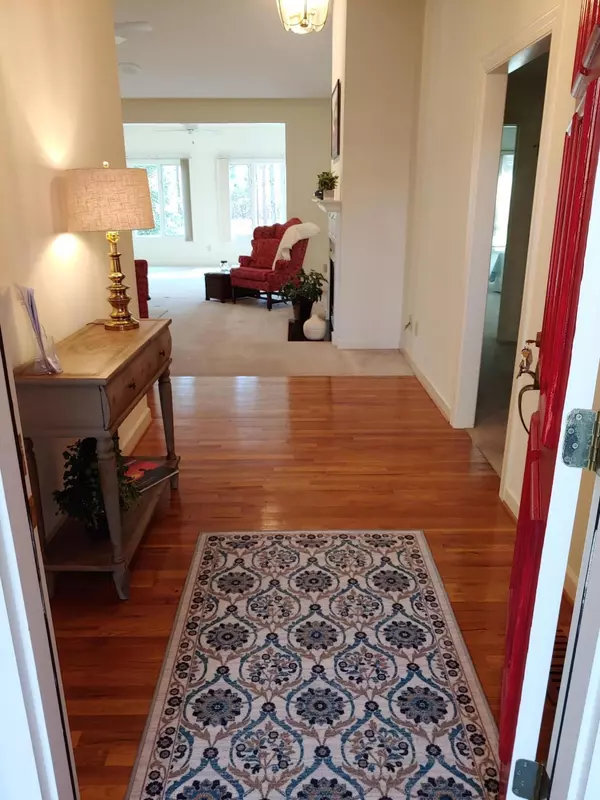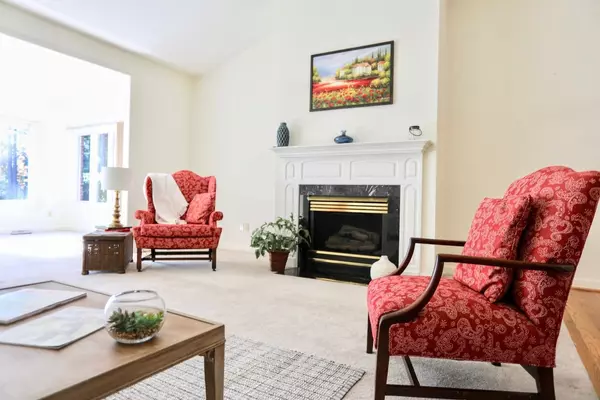$272,000
$274,900
1.1%For more information regarding the value of a property, please contact us for a free consultation.
3 Beds
2 Baths
2,429 SqFt
SOLD DATE : 02/28/2020
Key Details
Sold Price $272,000
Property Type Single Family Home
Sub Type Single Family Residence
Listing Status Sold
Purchase Type For Sale
Square Footage 2,429 sqft
Price per Sqft $111
Subdivision Foxfirevill Est
MLS Listing ID 196161
Sold Date 02/28/20
Bedrooms 3
Full Baths 2
HOA Y/N No
Originating Board Hive MLS
Year Built 1993
Annual Tax Amount $1,328
Lot Size 0.670 Acres
Acres 0.67
Lot Dimensions 145 x 241 x 123 x 236
Property Description
Price Improvement! Up to $4000 in closing costs! Custom Built Bundy home. Known for craftsmanship & quality. New water heater 2019. Popular split bedroom floor plan offers spacious guest rooms & private guest wing. Enjoy the open feel of vaulted ceiling living room with traditional style gas fireplace. Adjacent Carolina room offers unobstructed views of beautiful backyard with glimpses of nature from every window. Private views of Foxfire Golf Club East course hole #11.Tremendous screened porch includes custom wood accents & tranquil setting for outdoor living. Neatly maintained all brick exterior is framed by concrete edged circle driveway & additional parking with side entry 2 car garage including golf cart storage & workshop complete with workbenches & cabinet storage. Solid wood cabinetry surrounds kitchen & breakfast. Master BR offers onsuitte master bath complete with walk in closet, separate shower & spa style Duncan jetted tub. Many quality features throughout include central vacuum system, handsome hardwood floors, wired speakers for stereo system sound, active security system, whole house water filter, newer roof, newer dishwasher, and termite warranty Can't beat this beautifully maintained custom built home that's move in ready, just waiting for new owner's unique style.
Location
State NC
County Moore
Community Foxfirevill Est
Zoning RS-30
Direction From Pinehurst, Foxfire Rd to Hoffman Rd or HWY 211 West to West End and Hoffman Rd. to Foxfire Village. Left Woodland Circle, Foxfire Village Residential East. House on right.
Rooms
Basement Crawl Space
Interior
Interior Features Wash/Dry Connect, Whirlpool, Master Downstairs, Vaulted Ceiling(s), Ceiling Fan(s), Central Vacuum, Pantry, Skylights
Heating Electric, Heat Pump, Propane
Cooling Central Air
Flooring Carpet, Tile, Wood
Fireplaces Type Gas Log
Fireplace Yes
Appliance Water Softener, Washer, Refrigerator, Microwave - Built-In, Dryer, Disposal, Dishwasher
Exterior
Exterior Feature Irrigation System
Utilities Available Community Water
Roof Type Composition
Porch Screened
Building
Lot Description On Golf Course
Entry Level One
Sewer Septic On Site
Water Municipal Water
Structure Type Irrigation System
New Construction No
Others
Acceptable Financing Cash
Listing Terms Cash
Read Less Info
Want to know what your home might be worth? Contact us for a FREE valuation!

Our team is ready to help you sell your home for the highest possible price ASAP

"My job is to find and attract mastery-based agents to the office, protect the culture, and make sure everyone is happy! "
5960 Fairview Rd Ste. 400, Charlotte, NC, 28210, United States






