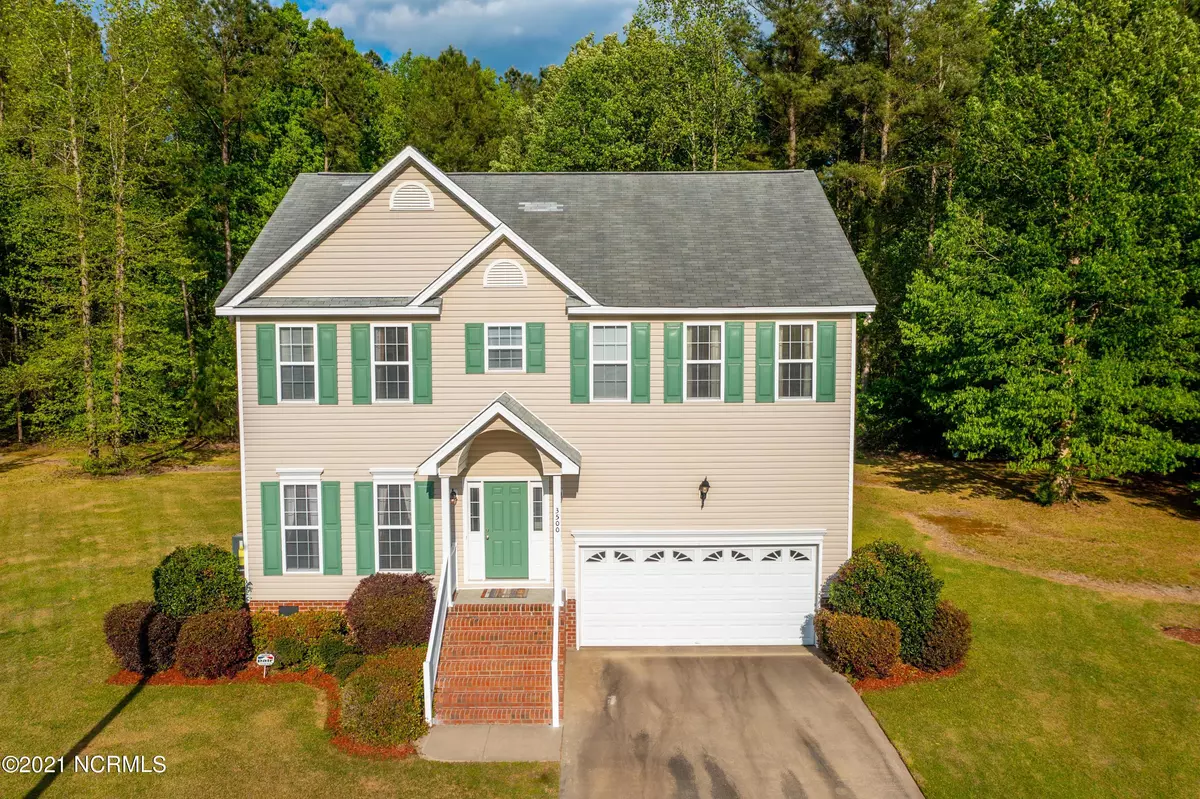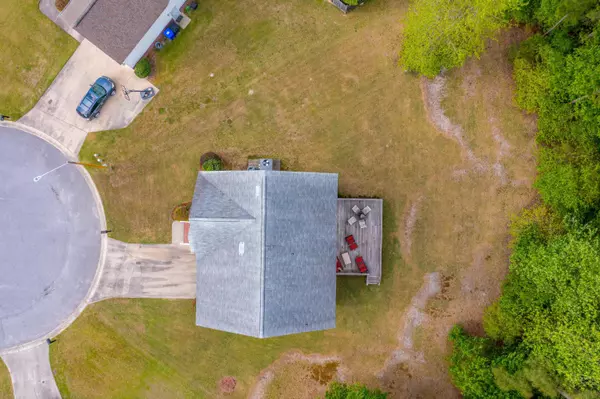$277,000
$275,000
0.7%For more information regarding the value of a property, please contact us for a free consultation.
4 Beds
3 Baths
2,517 SqFt
SOLD DATE : 07/07/2021
Key Details
Sold Price $277,000
Property Type Single Family Home
Sub Type Single Family Residence
Listing Status Sold
Purchase Type For Sale
Square Footage 2,517 sqft
Price per Sqft $110
Subdivision Tyson Farms
MLS Listing ID 100268353
Sold Date 07/07/21
Style Wood Frame
Bedrooms 4
Full Baths 2
Half Baths 1
HOA Fees $420
HOA Y/N Yes
Originating Board North Carolina Regional MLS
Year Built 2006
Annual Tax Amount $2,829
Lot Size 0.450 Acres
Acres 0.45
Lot Dimensions 0.45
Property Description
Immaculate & move in ready on almost a half acre culdesac lot in centrally located Tyson Farms. Clean, well-kept & maintained home with unique floor plan. Exceptional natural light and hardwoods make this home sparkle. Entry with soaring ceilings opens to formal living room. Adjacent, you will find a large formal dining perfect for holiday dinners. Spacious kitchen with ample cabinet and counter space, sleek black appliances, pantry and breakfast nook open to a cozy den. The den features fireplace and access to large deck. Second floor owners suite with dual closets, double sink, walk in shower, jetted tub and linen closet. Three sizeable bedrooms, large hall bath and laundry room with washer and dryer connections round out the second story. Large deck overlooks backyard with woodline and is perfect for relaxing or entertaining. New hot water heater in 2019, new gas pak and heat pump in 2020. Lakeforest Elementary School, E.B. Aycock Middle School and South Central High School
Location
State NC
County Pitt
Community Tyson Farms
Zoning R9S
Direction Arlington to left on Dickinson. Turn left onto Williams Rd, left onto Lena Ln.
Location Details Mainland
Rooms
Basement Crawl Space
Primary Bedroom Level Non Primary Living Area
Interior
Interior Features Foyer, Whirlpool, Ceiling Fan(s), Pantry, Walk-in Shower, Eat-in Kitchen, Walk-In Closet(s)
Heating Electric, Forced Air, Heat Pump, Natural Gas
Cooling Central Air
Flooring Carpet, Tile, Vinyl, Wood
Window Features Thermal Windows,Blinds
Appliance Stove/Oven - Electric, Microwave - Built-In, Disposal, Dishwasher
Laundry Hookup - Dryer, Washer Hookup, Inside
Exterior
Garage On Site, Paved
Garage Spaces 2.0
Waterfront No
Waterfront Description None
Roof Type Shingle,Composition
Accessibility None
Porch Deck
Building
Lot Description Cul-de-Sac Lot
Story 2
Entry Level Two
Sewer Municipal Sewer
Water Municipal Water
New Construction No
Others
Tax ID 070392
Acceptable Financing Cash, Conventional, FHA, VA Loan
Listing Terms Cash, Conventional, FHA, VA Loan
Special Listing Condition None
Read Less Info
Want to know what your home might be worth? Contact us for a FREE valuation!

Our team is ready to help you sell your home for the highest possible price ASAP


"My job is to find and attract mastery-based agents to the office, protect the culture, and make sure everyone is happy! "
5960 Fairview Rd Ste. 400, Charlotte, NC, 28210, United States






