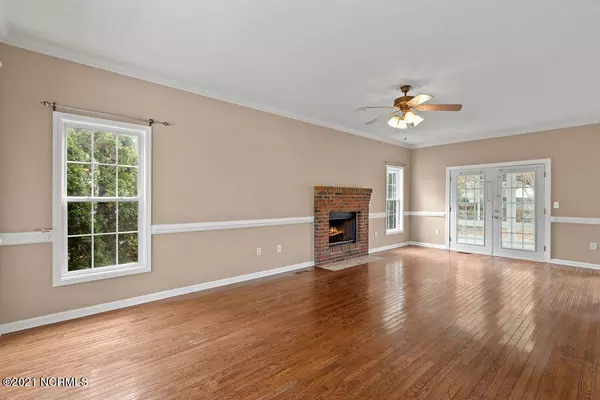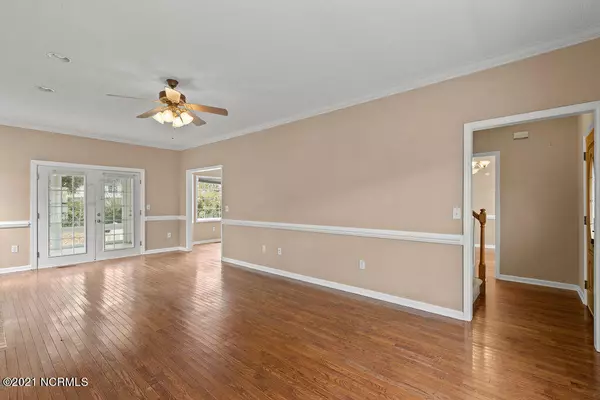$330,000
$330,000
For more information regarding the value of a property, please contact us for a free consultation.
3 Beds
3 Baths
2,254 SqFt
SOLD DATE : 02/07/2022
Key Details
Sold Price $330,000
Property Type Single Family Home
Sub Type Single Family Residence
Listing Status Sold
Purchase Type For Sale
Square Footage 2,254 sqft
Price per Sqft $146
Subdivision Escoba Bay
MLS Listing ID 100304580
Sold Date 02/07/22
Style Wood Frame
Bedrooms 3
Full Baths 2
Half Baths 1
HOA Fees $550
HOA Y/N Yes
Originating Board North Carolina Regional MLS
Year Built 2002
Lot Size 0.310 Acres
Acres 0.31
Lot Dimensions 100*140.66*78.04*167.07
Property Description
Here's the chance to make the highly sought after community of Escoba Bay your place to call home. This spacious home at 1003 Meridian Drive offers 3 bedrooms, 2.5 baths, over 2250 square feet of living space, and a beautifully enclosed sunroom you'll be able to enjoy year round. The first floor features beautiful hardwood floors throughout, living room with a wood burning fireplace, a formal dining room, a half bath, a breakfast nook, and kitchen equipped with all major appliances. The second floor features a nice sized master bedroom with two walk-in closets, soaker tub, standalone shower, and dual vanity. You'll also find two nice sized guest bedrooms, a guest bathroom, and a bonus room on this floor. There is also an additional space ideal for storage! If you're looking for space, this home has it! If you enjoy the outdoors, you'll fall in love with the community amenities! Horse stables, dock, boat launch, community pool, and clubhouse. Don't wait, schedule your tour today!
Location
State NC
County Onslow
Community Escoba Bay
Zoning R-5
Direction Hwy 172, Right on Country Club Rd, Right on Old Folkstone Rd, Left on Clay Hill Rd, Right on Secretariat Dr., Right on Celtic Ash St., Left on Derby Downs Dr., Left on Meridian Dr., Home is on the left.
Rooms
Basement None
Interior
Interior Features Foyer, 9Ft+ Ceilings, Ceiling Fan(s), Pantry, Walk-In Closet
Heating Heat Pump
Cooling Central
Flooring Carpet, Tile
Appliance Dishwasher, Dryer, Microwave - Built-In, Refrigerator, Stove/Oven - Electric, Washer, None
Exterior
Garage Paved
Garage Spaces 2.0
Utilities Available Municipal Sewer, Municipal Water
Waterfront No
Roof Type Shingle
Porch Covered, Deck, Open, Porch
Garage Yes
Building
Story 2
New Construction No
Schools
Elementary Schools Dixon
Middle Schools Dixon
High Schools Dixon
Others
Tax ID 773e-238
Acceptable Financing USDA Loan, VA Loan, Cash, Conventional, FHA
Listing Terms USDA Loan, VA Loan, Cash, Conventional, FHA
Read Less Info
Want to know what your home might be worth? Contact us for a FREE valuation!

Our team is ready to help you sell your home for the highest possible price ASAP


"My job is to find and attract mastery-based agents to the office, protect the culture, and make sure everyone is happy! "
5960 Fairview Rd Ste. 400, Charlotte, NC, 28210, United States






