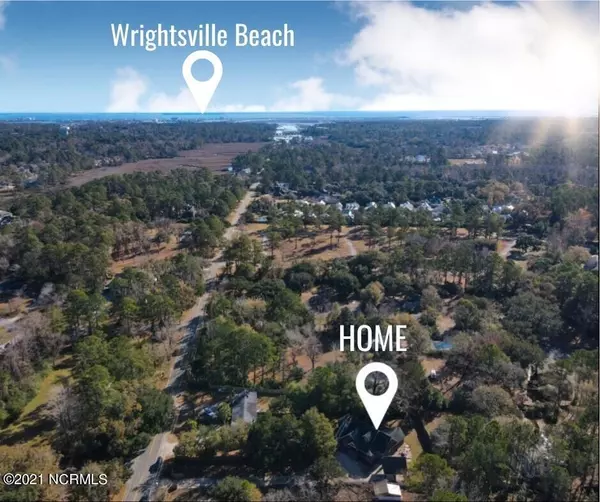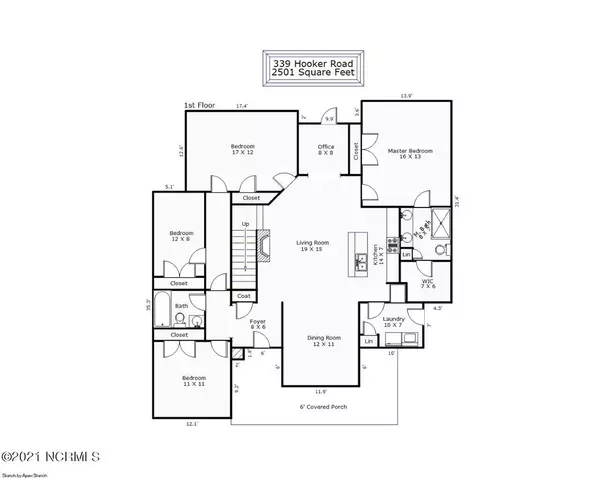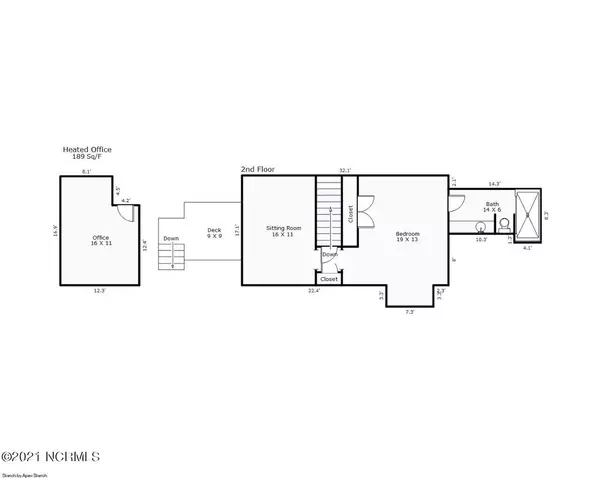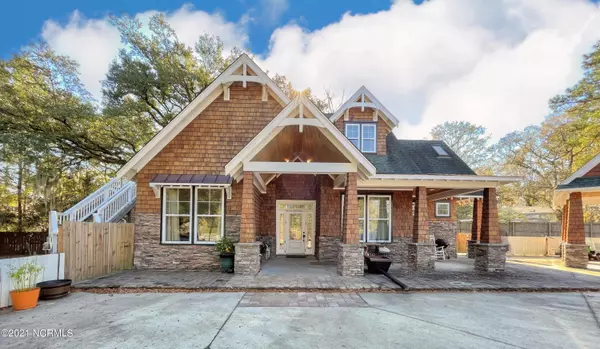$632,000
$615,000
2.8%For more information regarding the value of a property, please contact us for a free consultation.
5 Beds
3 Baths
2,501 SqFt
SOLD DATE : 03/10/2022
Key Details
Sold Price $632,000
Property Type Single Family Home
Sub Type Single Family Residence
Listing Status Sold
Purchase Type For Sale
Square Footage 2,501 sqft
Price per Sqft $252
Subdivision Not In Subdivision
MLS Listing ID 100303904
Sold Date 03/10/22
Style Wood Frame
Bedrooms 5
Full Baths 3
HOA Y/N No
Originating Board North Carolina Regional MLS
Year Built 2013
Annual Tax Amount $3,109
Lot Size 0.487 Acres
Acres 0.49
Lot Dimensions Irregular
Property Description
Welcome home to this custom-built chateau, centrally located and only minutes from Wrightsville Beach, Cross-City Trail and UNCW (Bikes optional)! The unique floor plan, 2 master suites, one on each level and a detached studio/workspace accommodates different lifestyles and uses. This home features custom trim throughout, hardwood floors in main living areas and bedrooms, 10 ft. ceilings throughout main level. Open concept kitchen has granite countertops and tile flooring. Luxurious master bathrooms feature glass enclosed walk-in showers and tile floors with plenty of space! Situated on close to a half-acre and set back towards the back of the lot, offering plenty of space and privacy and no HOA!
Location
State NC
County New Hanover
Community Not In Subdivision
Zoning R-15
Direction From S College turn left on Wrightsville Ave., turn left on Hooker Rd, house on left. From Wrightsville Beach, take Eastwood Rd., turn left on Military Cutoff Rd. Turn right on Wrightsville Ave., Turn Right on Hooker Rd., Property is on the left.
Rooms
Other Rooms Workshop
Primary Bedroom Level Primary Living Area
Interior
Interior Features Foyer, Mud Room, Master Downstairs, 9Ft+ Ceilings, Skylights, Walk-in Shower, Walk-In Closet(s)
Heating Heat Pump
Cooling Central Air
Flooring Tile, Wood
Fireplaces Type Gas Log
Fireplace Yes
Appliance Stove/Oven - Electric, Refrigerator, Microwave - Built-In, Dishwasher, Cooktop - Electric
Laundry Inside
Exterior
Exterior Feature Gas Logs
Garage On Site, Paved
Pool None
Waterfront Description None
Roof Type Shingle
Porch Covered, Deck, Patio
Building
Story 2
Foundation Slab
Sewer Municipal Sewer
Water Municipal Water
Structure Type Gas Logs
New Construction No
Others
Tax ID R05610-007-007-000
Acceptable Financing Cash, Conventional, FHA, VA Loan
Listing Terms Cash, Conventional, FHA, VA Loan
Special Listing Condition None
Read Less Info
Want to know what your home might be worth? Contact us for a FREE valuation!

Our team is ready to help you sell your home for the highest possible price ASAP


"My job is to find and attract mastery-based agents to the office, protect the culture, and make sure everyone is happy! "
5960 Fairview Rd Ste. 400, Charlotte, NC, 28210, United States






