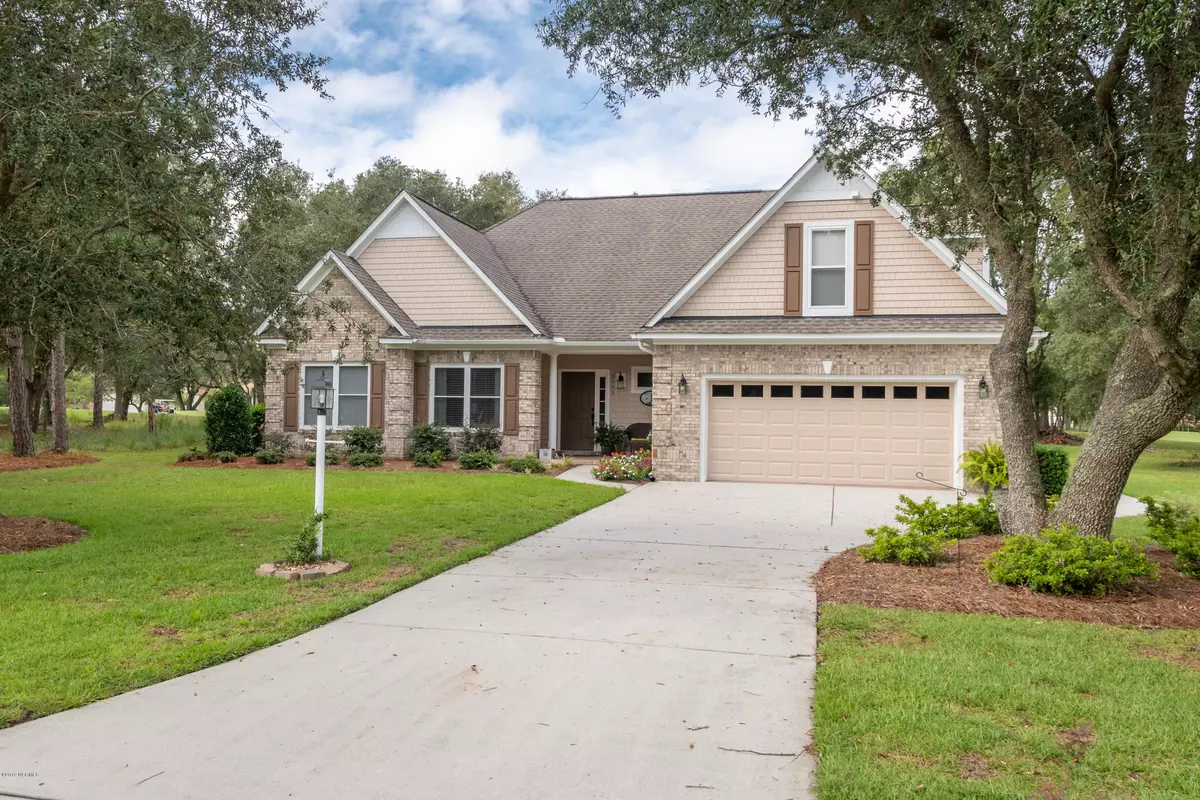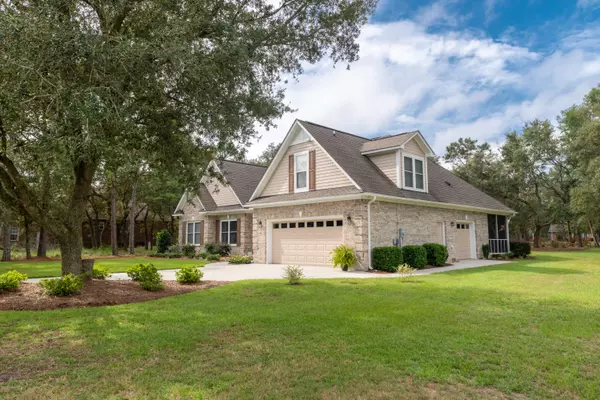$329,000
$335,000
1.8%For more information regarding the value of a property, please contact us for a free consultation.
3 Beds
3 Baths
2,300 SqFt
SOLD DATE : 10/28/2019
Key Details
Sold Price $329,000
Property Type Single Family Home
Sub Type Single Family Residence
Listing Status Sold
Purchase Type For Sale
Square Footage 2,300 sqft
Price per Sqft $143
Subdivision Lockwood Folly
MLS Listing ID 100184625
Sold Date 10/28/19
Style Wood Frame
Bedrooms 3
Full Baths 3
HOA Fees $1,380
HOA Y/N Yes
Originating Board North Carolina Regional MLS
Year Built 2006
Annual Tax Amount $1,532
Lot Size 0.306 Acres
Acres 0.31
Lot Dimensions 74x173
Property Sub-Type Single Family Residence
Property Description
Golf course lot with extra garage entranc for your personal golf cart or storage. Screened porch as well as a patio and firepit. Interior extras include 42'' cabinets, granite countertops and chair rails. Modern Stainless steel appliances are included. Wainscoting and a propane fireplace highlite the entry and family room. Master BR has a recessed ceiling while the master bath has a large walk in shower, duel sinks and separate closets. This beautiful brick home is located on a cu-de-sac in a wonderful golf course waterfront community. Golf couse is open for new members. A new waterfront clubhouse, boat storage, pool, and all amenities are open to property owners.
Location
State NC
County Brunswick
Community Lockwood Folly
Zoning Residential
Direction enter Lockood Folly, take second left, last house on left.
Location Details Mainland
Rooms
Primary Bedroom Level Primary Living Area
Interior
Interior Features Foyer, Solid Surface, Master Downstairs, 9Ft+ Ceilings, Tray Ceiling(s), Ceiling Fan(s), Pantry, Walk-in Shower, Walk-In Closet(s)
Heating Electric
Cooling Central Air
Flooring Carpet, Wood
Fireplaces Type Gas Log
Fireplace Yes
Window Features Blinds
Appliance Vent Hood, Stove/Oven - Electric, Refrigerator, Ice Maker, Dryer, Dishwasher, Cooktop - Electric
Laundry Hookup - Dryer, Laundry Closet, Washer Hookup
Exterior
Exterior Feature Irrigation System, Gas Logs, Gas Grill
Parking Features Lighted, Secured
Garage Spaces 2.0
Pool See Remarks
Utilities Available Community Water
Waterfront Description Boat Ramp
Roof Type Architectural Shingle
Porch Deck, Screened
Building
Lot Description On Golf Course, Cul-de-Sac Lot, Wooded
Story 2
Entry Level Two
Foundation Slab
Sewer Septic On Site
Structure Type Irrigation System,Gas Logs,Gas Grill
New Construction No
Others
Tax ID 217od004
Acceptable Financing Cash, Conventional, FHA
Listing Terms Cash, Conventional, FHA
Special Listing Condition None
Read Less Info
Want to know what your home might be worth? Contact us for a FREE valuation!

Our team is ready to help you sell your home for the highest possible price ASAP

"My job is to find and attract mastery-based agents to the office, protect the culture, and make sure everyone is happy! "
5960 Fairview Rd Ste. 400, Charlotte, NC, 28210, United States






