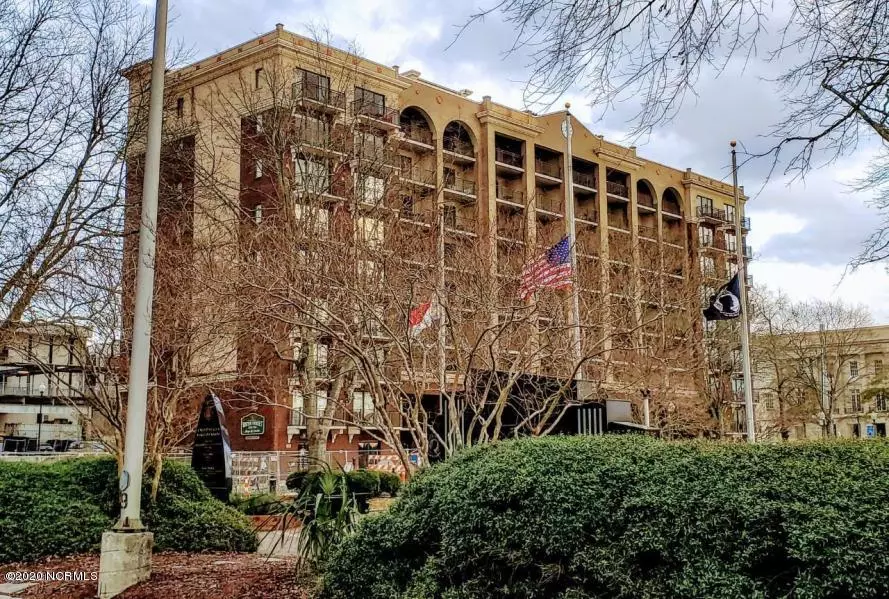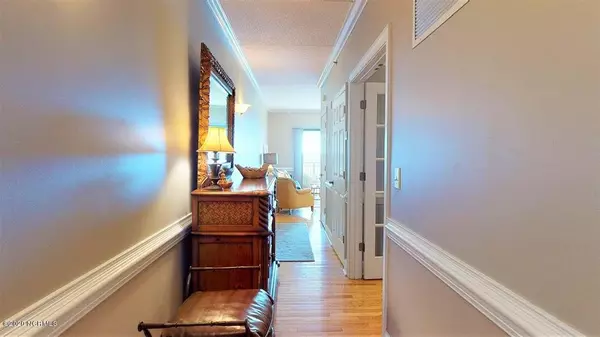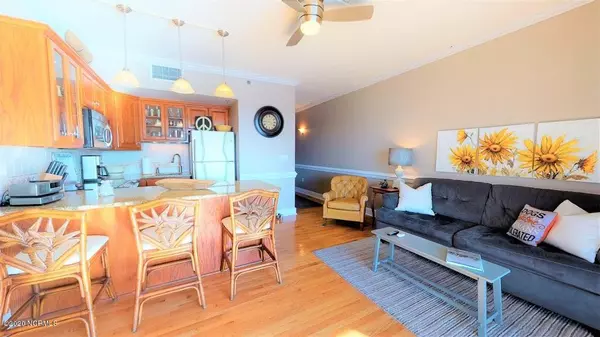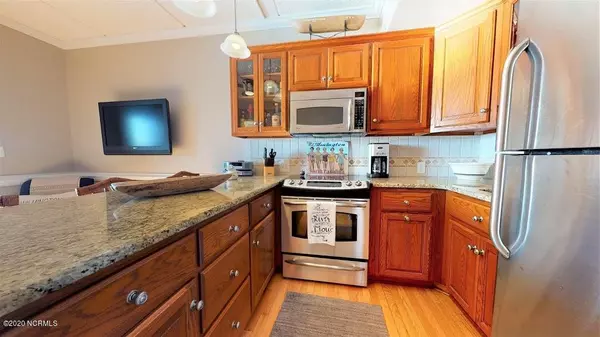$284,000
$289,900
2.0%For more information regarding the value of a property, please contact us for a free consultation.
1 Bed
1 Bath
585 SqFt
SOLD DATE : 04/07/2020
Key Details
Sold Price $284,000
Property Type Condo
Sub Type Condominium
Listing Status Sold
Purchase Type For Sale
Square Footage 585 sqft
Price per Sqft $485
Subdivision Water Street Center Condo
MLS Listing ID 100206676
Sold Date 04/07/20
Bedrooms 1
Full Baths 1
HOA Fees $2,280
HOA Y/N Yes
Originating Board North Carolina Regional MLS
Year Built 2000
Annual Tax Amount $2,471
Property Description
Top Floor Condo with a Beautiful View of the Cape Fear River!
Welcome to Water Street Center, Sunset Views every evening off your spacious balcony.This is a 9 Story High Rise in Historic Downtown Wilmington. Tile Entry , leads to Hardwoods throughout, Chair Rail and Crown Moldings ,and a soft designer paint color.Glass French Doors open up to the bedroom which has a Ceiling Fan and Wall Mounted Flat Screen TV. Your Full Bath has driftwood style tile flooring,Glass Tub/Shower Sliding Doors with White Subway Tile surround and a accented tile back splash .Granite Vanity with Custom Built-in Cabinets for added storage, Brush Nicked hardware throughout,Kitchen with granite counter tops, spacious bar with pendent lighting., custom cabinets, 2 with glass fronts. Designer tile back splash, marvelous pull out recycling bin/trash,Stainless Steel Refrigerator w/ ice-maker,Stainless built in microwave stainless steel glass cook top with oven Wall mounted Flat screen ,Ceiling fan,Custom 99% Filtered UVRay shade for slider,pull out sofa and Wicker Furniture on Balcony.Income Producing Options or A Wonderful Second Home.Most furnishings are included ,see list in Condo for all items that are NOT INCLUDED.
Location
State NC
County New Hanover
Community Water Street Center Condo
Zoning CBD
Direction Market Street to Water Street , 9 Story High Rise on Right, Street Meter Parking for showings No parking behind building
Location Details Mainland
Rooms
Basement None
Primary Bedroom Level Primary Living Area
Interior
Interior Features Elevator, Ceiling Fan(s), Furnished, Eat-in Kitchen
Heating Electric, Forced Air
Cooling Central Air
Flooring Tile, Wood
Fireplaces Type None
Fireplace No
Window Features Blinds
Appliance Washer, Stove/Oven - Electric, Refrigerator, Microwave - Built-In, Dryer
Laundry Laundry Closet
Exterior
Garage On Site
Waterfront No
View River
Roof Type Membrane
Porch Covered
Building
Story 9
Entry Level 4th Floor or Higher Unit
Foundation Slab
Sewer Municipal Sewer
Water Municipal Water
New Construction No
Others
Tax ID R04720-007-023-102
Acceptable Financing Cash, Conventional
Listing Terms Cash, Conventional
Special Listing Condition None
Read Less Info
Want to know what your home might be worth? Contact us for a FREE valuation!

Our team is ready to help you sell your home for the highest possible price ASAP


"My job is to find and attract mastery-based agents to the office, protect the culture, and make sure everyone is happy! "
5960 Fairview Rd Ste. 400, Charlotte, NC, 28210, United States






