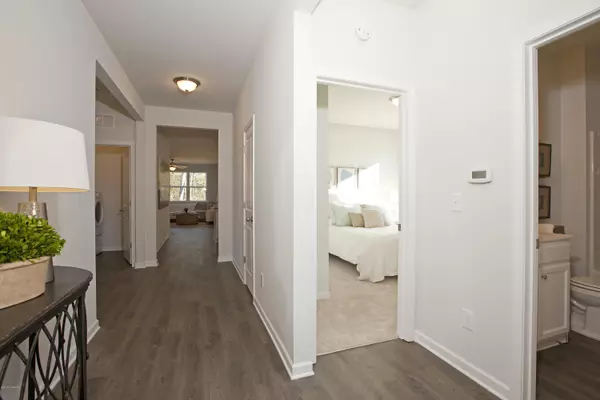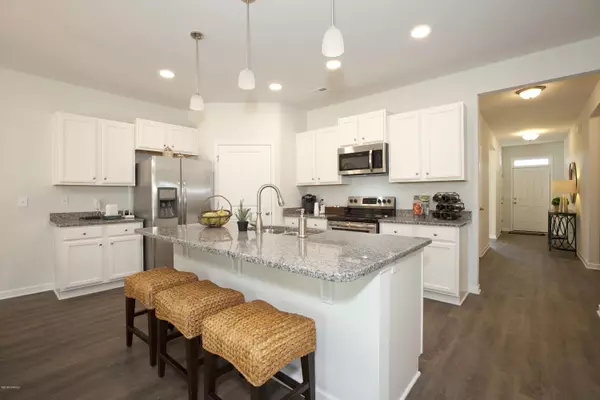$246,990
$247,990
0.4%For more information regarding the value of a property, please contact us for a free consultation.
4 Beds
2 Baths
1,774 SqFt
SOLD DATE : 11/12/2019
Key Details
Sold Price $246,990
Property Type Single Family Home
Sub Type Single Family Residence
Listing Status Sold
Purchase Type For Sale
Square Footage 1,774 sqft
Price per Sqft $139
Subdivision Mallory Creek Plantation
MLS Listing ID 100168472
Sold Date 11/12/19
Style Wood Frame
Bedrooms 4
Full Baths 2
HOA Fees $540
HOA Y/N Yes
Originating Board North Carolina Regional MLS
Year Built 2019
Lot Size 0.430 Acres
Acres 0.43
Lot Dimensions Irregular
Property Description
The Cali is a beautiful 1,775 Sq. Ft. open floor plan that offers 9' ceilings, 4 BR and 2 full baths all on one level! The spacious kitchen offers plenty of cabinet and counter space with a large walk-in pantry. The over sized granite gourmet counter height island overlooks the Living Room and Dining Room which is perfect for entertaining. Huge owner's suite with a great size owner's bath that offers double vanity and sink, 5 ft. Walk-in shower, soaking tub and large walk-in closet. Sliding doors off the dining area lead to the 8 x 10 covered porch.
Location
State NC
County Brunswick
Community Mallory Creek Plantation
Zoning R-7500
Direction Take the Cape Fear Memorial Bridge toward Leland. Take first Leland exit, Left on 133/Village Road. About 4 miles down, turn Right on Mallory Creek Drive. Follow signs to the Forest at Mallory Creek
Location Details Mainland
Rooms
Basement None
Primary Bedroom Level Primary Living Area
Interior
Interior Features Foyer, Solid Surface, Master Downstairs, 9Ft+ Ceilings, Walk-in Shower, Walk-In Closet(s)
Heating Heat Pump
Cooling Central Air
Flooring Carpet, Vinyl
Fireplaces Type None
Fireplace No
Window Features Thermal Windows
Appliance Stove/Oven - Electric, Microwave - Built-In, Disposal, Dishwasher
Laundry Inside
Exterior
Garage Off Street, Paved
Garage Spaces 2.0
Waterfront No
Roof Type Shingle
Porch Covered, Porch
Building
Lot Description Cul-de-Sac Lot
Story 1
Entry Level One
Foundation Slab
Sewer Municipal Sewer
Water Municipal Water
New Construction Yes
Others
Tax ID 059ig028
Acceptable Financing Cash, Conventional, FHA, USDA Loan, VA Loan
Listing Terms Cash, Conventional, FHA, USDA Loan, VA Loan
Special Listing Condition None
Read Less Info
Want to know what your home might be worth? Contact us for a FREE valuation!

Our team is ready to help you sell your home for the highest possible price ASAP


"My job is to find and attract mastery-based agents to the office, protect the culture, and make sure everyone is happy! "
5960 Fairview Rd Ste. 400, Charlotte, NC, 28210, United States






