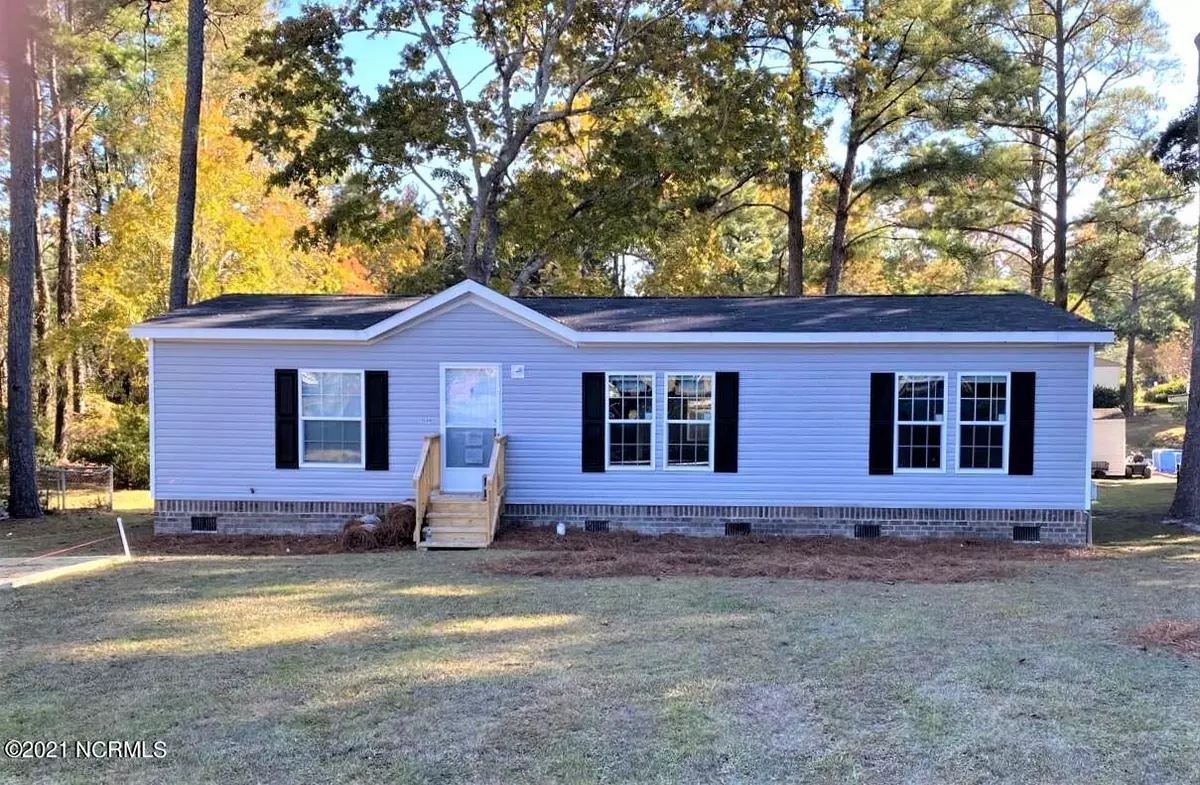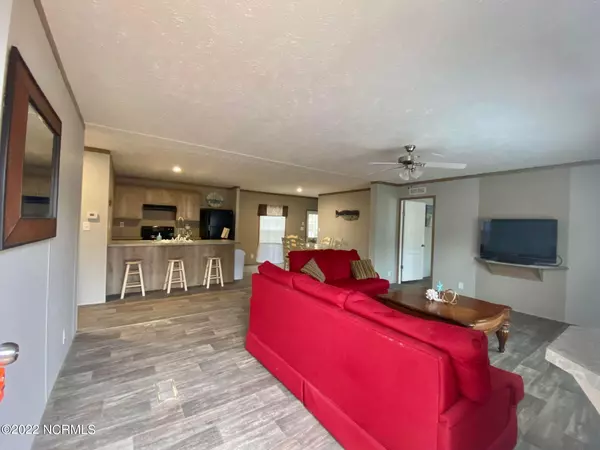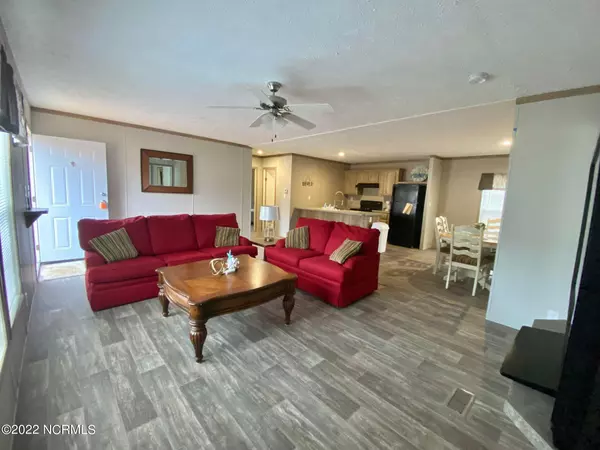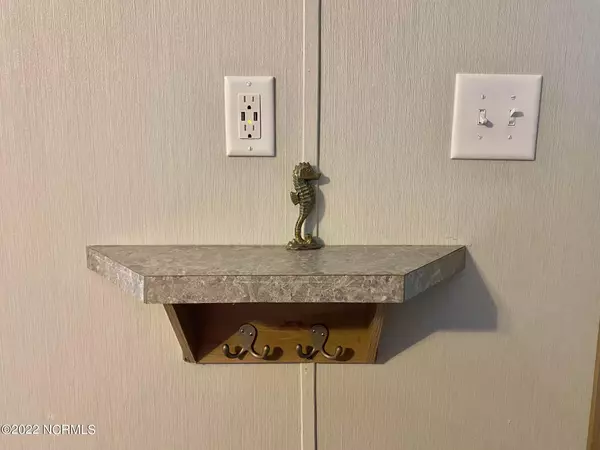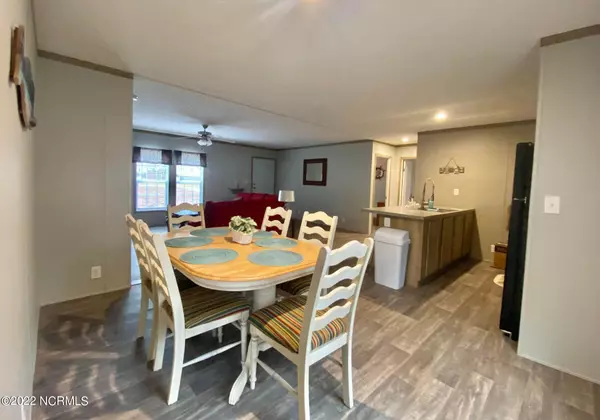$205,000
$205,000
For more information regarding the value of a property, please contact us for a free consultation.
3 Beds
2 Baths
1,264 SqFt
SOLD DATE : 03/29/2022
Key Details
Sold Price $205,000
Property Type Manufactured Home
Sub Type Manufactured Home
Listing Status Sold
Purchase Type For Sale
Square Footage 1,264 sqft
Price per Sqft $162
Subdivision Branchwood Bay
MLS Listing ID 100289364
Sold Date 03/29/22
Style Steel Frame
Bedrooms 3
Full Baths 2
HOA Y/N No
Originating Board North Carolina Regional MLS
Year Built 2022
Lot Size 0.270 Acres
Acres 0.27
Lot Dimensions 165x90x145x63
Property Description
Situated just 1.5 miles to the sugar sands of Ocean Isle Beach! This great home features a split floor plan, offering the maximum privacy for owners and guests alike. Open kitchen and living space make entertaining a breeze. This home also offers a full laundry room. So nice when you've come in from the beach and want to unload your gear. This property backs to a pond so the views with your morning coffee accompanied by the sound of the not so distant ocean are a natural delight. Front and side yards have been sodded and the driveway is in so all that is missing is YOU! No HOA in this quaint community. We hope you will decide to visit, but more we hope you will decide to stay and make this one your new home. **Listing Agent related to Seller.
Location
State NC
County Brunswick
Community Branchwood Bay
Zoning R3
Direction From the roundabout at Ocean Isle Beach, head toward Shallotte/Bricklanding on Hwy 179. Turn right into Branchwood Bay, onto W Kilbart Dr, take 2nd left onto Oak Ridge. Keep right and house located on right in curve.
Location Details Mainland
Rooms
Basement Crawl Space
Primary Bedroom Level Primary Living Area
Interior
Interior Features Master Downstairs, Ceiling Fan(s), Pantry, Eat-in Kitchen
Heating Electric
Cooling Central Air
Flooring LVT/LVP
Fireplaces Type None
Fireplace No
Window Features Blinds
Appliance Vent Hood, Stove/Oven - Electric, Refrigerator
Laundry Hookup - Dryer, Washer Hookup, Inside
Exterior
Exterior Feature None
Parking Features On Site, Unpaved
Pool None
Utilities Available Water Connected
View Pond
Roof Type Shingle
Porch None
Building
Lot Description Open Lot
Story 1
Entry Level One
Foundation Brick/Mortar, Block, Permanent
Sewer Septic On Site
Water Municipal Water
Structure Type None
New Construction No
Others
Tax ID 244hb027
Acceptable Financing Cash, Conventional, FHA, VA Loan
Listing Terms Cash, Conventional, FHA, VA Loan
Special Listing Condition None
Read Less Info
Want to know what your home might be worth? Contact us for a FREE valuation!

Our team is ready to help you sell your home for the highest possible price ASAP


"My job is to find and attract mastery-based agents to the office, protect the culture, and make sure everyone is happy! "
5960 Fairview Rd Ste. 400, Charlotte, NC, 28210, United States

