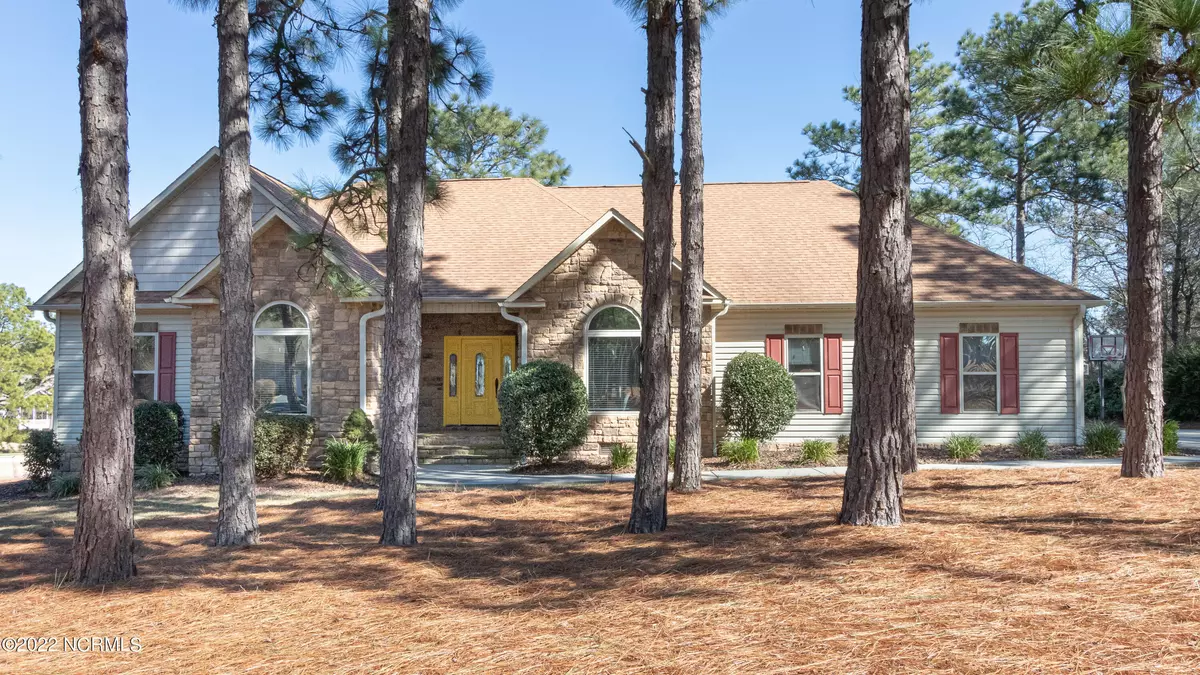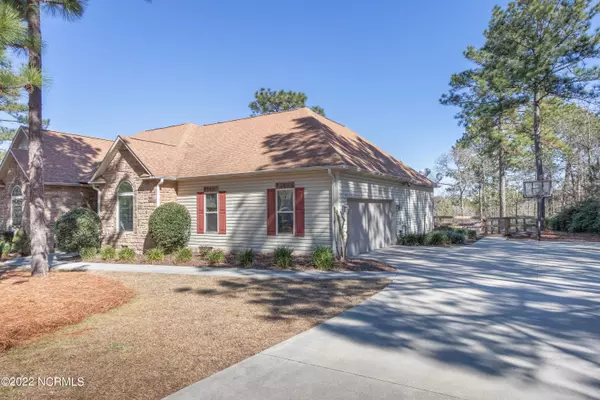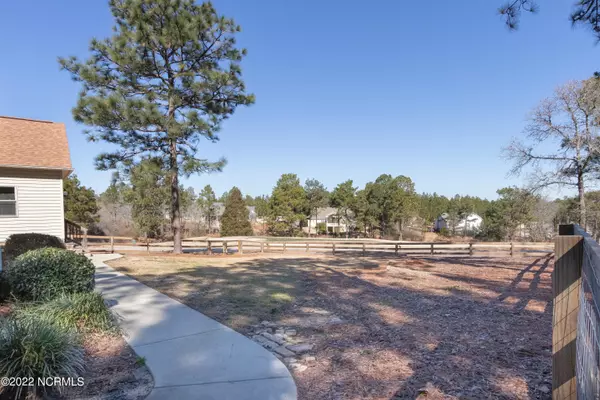$415,000
$350,000
18.6%For more information regarding the value of a property, please contact us for a free consultation.
3 Beds
4 Baths
2,800 SqFt
SOLD DATE : 03/23/2022
Key Details
Sold Price $415,000
Property Type Single Family Home
Sub Type Single Family Residence
Listing Status Sold
Purchase Type For Sale
Square Footage 2,800 sqft
Price per Sqft $148
Subdivision Foxfire
MLS Listing ID 100312587
Sold Date 03/23/22
Style Wood Frame
Bedrooms 3
Full Baths 3
Half Baths 1
HOA Y/N No
Originating Board Hive MLS
Year Built 2005
Lot Size 0.900 Acres
Acres 0.9
Lot Dimensions 280 x 114 x 159.98 x 222.51
Property Description
Golf Front home on nearly one acre with large fenced yard. Great curb appeal! Split bedroom plan built in 2005 with two Masters suites, ensuite third bedroom, plus office and Carolina Room. Lots of extra space! Great room has 13 ft vaulted ceiling with stone fireplace and overhead fan. Carolina Room overlooks golf course with access to Patio and Hot Tub. Kitchen with gas cooktop and handsome cabinetry is open to large dining area. Main Master features tile shower and dual vessel sinks with large walk-in closet. Open layout is great for entertaining. Just 10 minutes from Pinehurst.Priced to sell! Easy drive to Fort Bragg and Camp Mackall.
Location
State NC
County Moore
Community Foxfire
Zoning RS-30
Direction Stay on Linden Rd past Pinewild and take a right onto Foxfire Rd. Stay on Foxfire rd to end, left on Hoffman Rd, left on Sunset Ln. Sunset Ln ends at Eagle Dr.
Location Details Mainland
Rooms
Basement Crawl Space
Primary Bedroom Level Primary Living Area
Interior
Interior Features Master Downstairs, 9Ft+ Ceilings, Vaulted Ceiling(s), Ceiling Fan(s), Hot Tub, Pantry, Walk-in Shower, Walk-In Closet(s)
Heating Heat Pump
Cooling Central Air
Flooring LVT/LVP, Tile, Wood
Fireplaces Type Gas Log
Fireplace Yes
Exterior
Exterior Feature Irrigation System
Parking Features Paved
Garage Spaces 2.0
Roof Type Composition
Porch Patio
Building
Story 1
Entry Level One
Sewer Septic On Site
Water Municipal Water
Structure Type Irrigation System
New Construction No
Others
Tax ID 00056334
Acceptable Financing Cash
Listing Terms Cash
Special Listing Condition None
Read Less Info
Want to know what your home might be worth? Contact us for a FREE valuation!

Our team is ready to help you sell your home for the highest possible price ASAP

"My job is to find and attract mastery-based agents to the office, protect the culture, and make sure everyone is happy! "
5960 Fairview Rd Ste. 400, Charlotte, NC, 28210, United States






