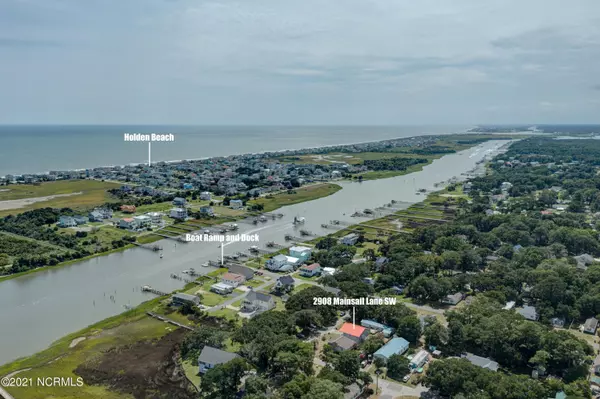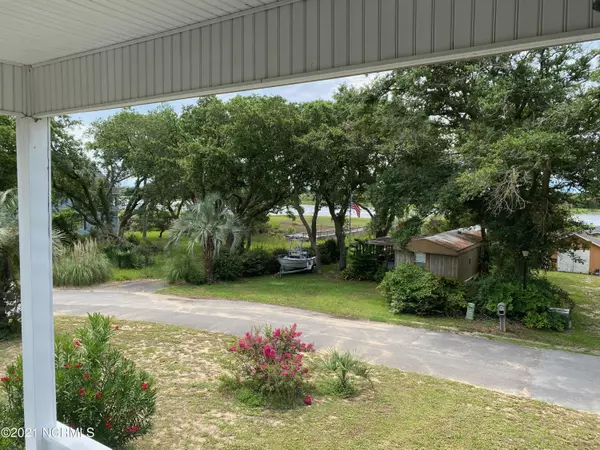$315,000
$350,000
10.0%For more information regarding the value of a property, please contact us for a free consultation.
3 Beds
2 Baths
1,439 SqFt
SOLD DATE : 02/14/2022
Key Details
Sold Price $315,000
Property Type Single Family Home
Sub Type Single Family Residence
Listing Status Sold
Purchase Type For Sale
Square Footage 1,439 sqft
Price per Sqft $218
Subdivision Buccaneer Hills
MLS Listing ID 100280365
Sold Date 02/14/22
Style Wood Frame
Bedrooms 3
Full Baths 2
HOA Fees $150
HOA Y/N Yes
Originating Board North Carolina Regional MLS
Year Built 1985
Annual Tax Amount $692
Lot Size 5,227 Sqft
Acres 0.12
Lot Dimensions 50x100
Property Description
PRICE REDUCTION! Well maintained home one block from the Intra-Coastal Waterway! This 3BR 2BA home was renovated in 2004: Granite countertops, new cabinets, sunroom with a view of the ICW, expanded master bathroom with oversize pocket doors, laundry room and closet. Hurricane resistant vinyl siding, 2006 metal roof, 2006 HVAC. 175 sq/ft Sunroom is open to the living area, but is considered unheated and not included in square footage. Walk down to the private dock (one block away) with gazebo, or launch your boat on the private boat ramp! POA is only $150 per year and includes access to the dock and ramp! Nine minute drive to popular Holden Beach.
NOTE: Seller agrees to credit buyers $5000 at closing for window repair/replacement with acceptable offer!
Location
State NC
County Brunswick
Community Buccaneer Hills
Zoning R-6000
Direction Take US-17 S/US-76 W, left on Mt Pisgah Rd SW, right onto Kirby Rd SW, right onto Seashore Rd SW, left onto S Bluebeard Trail SW, right onto Mainsail Ln SW.
Rooms
Other Rooms Storage
Basement None
Interior
Interior Features 1st Floor Master, Ceiling Fan(s), Walk-in Shower, Walk-In Closet
Cooling Central
Flooring Carpet, Tile
Appliance None, Dishwasher, Disposal, Dryer, Microwave - Built-In, Refrigerator, Stove/Oven - Electric, Washer
Exterior
Garage Paved
Carport Spaces 2
Utilities Available Municipal Water, Septic On Site
Waterfront No
Waterfront Description Boat Dock, Boat Ramp, Deeded Water Access, ICW View, Second Row
Roof Type Metal
Accessibility Accessible Full Bath
Porch Deck
Garage No
Building
Story 1
New Construction No
Schools
Elementary Schools Virginia Williamson
Middle Schools Shallotte
High Schools West Brunswick
Others
Tax ID 200618316371
Acceptable Financing USDA Loan, VA Loan, Cash, Conventional, FHA
Listing Terms USDA Loan, VA Loan, Cash, Conventional, FHA
Read Less Info
Want to know what your home might be worth? Contact us for a FREE valuation!

Our team is ready to help you sell your home for the highest possible price ASAP


"My job is to find and attract mastery-based agents to the office, protect the culture, and make sure everyone is happy! "
5960 Fairview Rd Ste. 400, Charlotte, NC, 28210, United States






