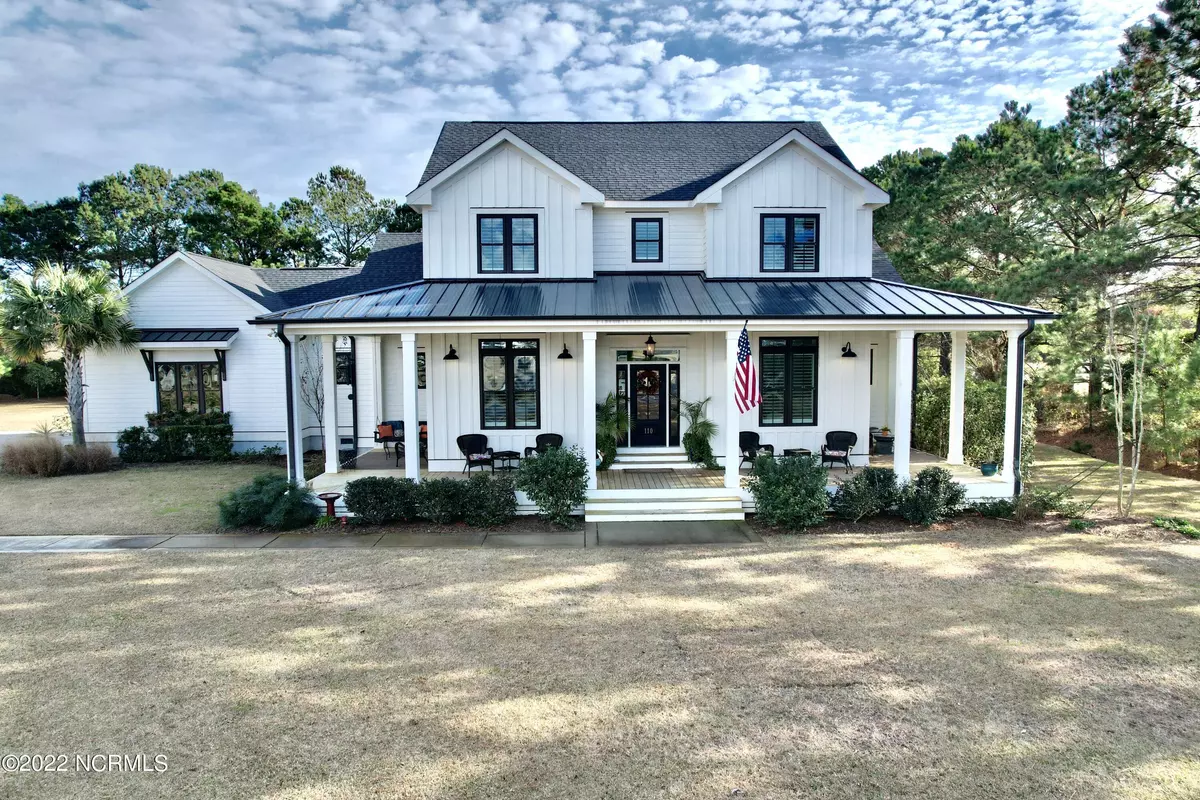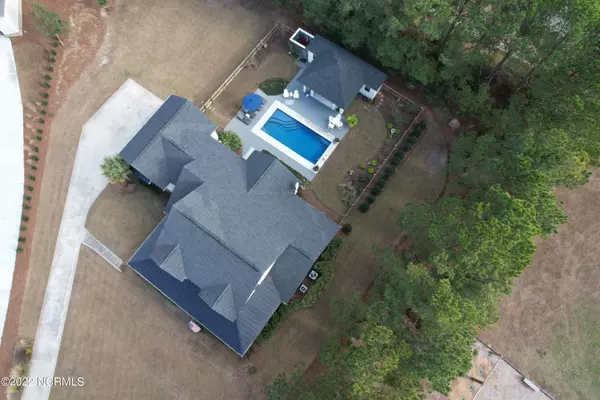$920,000
$925,000
0.5%For more information regarding the value of a property, please contact us for a free consultation.
4 Beds
4 Baths
3,111 SqFt
SOLD DATE : 03/01/2022
Key Details
Sold Price $920,000
Property Type Single Family Home
Sub Type Single Family Residence
Listing Status Sold
Purchase Type For Sale
Square Footage 3,111 sqft
Price per Sqft $295
Subdivision Pecan Grove Plantation
MLS Listing ID 100307173
Sold Date 03/01/22
Style Wood Frame
Bedrooms 4
Full Baths 3
Half Baths 1
HOA Fees $1,800
HOA Y/N Yes
Originating Board North Carolina Regional MLS
Year Built 2017
Annual Tax Amount $3,925
Lot Size 0.920 Acres
Acres 0.92
Lot Dimensions 73x317x270x266
Property Description
Incredible curb appeal from this like-new Pecan Grove home! Designed with families and entertaining in mind, this 2017 custom build features an open-concept first floor, large yard, and tremendous outdoor living space. Saltwater pool and poolhouse complete with bathroom, outdoor shower, two-tap kegerator, refrigerator, Trex decking, surround sound, gas fireplace and 65'' TV added in 2020. Exquisitely landscaped! First floor primary suite. Carrara and Brazilian Marble countertops, Moen fixtures, COREtec flooring. Living room offers custom built-in's with a marble/ledgestone gas fireplace. Two sun-drenched bedrooms and a bonus room upstairs complete with jack-and-jill bath. Large closets. AT&T Fiber-Optic internet available. Pecan Grove offers a community pool, fitness center, tennis/pickleball courts, boat storage, day dock and more. Approximately one mile from boat ramp. Topsail Schools. Offers to be reviewed by 5PM on Monday, January 17.
Location
State NC
County Pender
Community Pecan Grove Plantation
Zoning R20C
Direction From Wilmington, take Highway 17 north to Sloop Point Loop Road. Turn right, follow for 2.5 miles. Turn left onto W Colonnade. Sundance Circle is approximately 350' ahead on your right; follow to end of cul-de-sac, and home is on your right.
Interior
Interior Features Generator Plug, Foyer, 1st Floor Master, 9Ft+ Ceilings, Blinds/Shades, Ceiling Fan(s), Gas Logs, Mud Room, Smoke Detectors, Solid Surface, Walk-in Shower, Walk-In Closet
Heating Zoned, Heat Pump
Cooling Central, Zoned
Flooring LVT/LVP, Carpet
Appliance Dishwasher, Dryer, Microwave - Built-In, Stove/Oven - Gas, Vent Hood, Washer, Water Softener
Exterior
Garage Lighted, Off Street, Paved
Garage Spaces 3.0
Pool In Ground
Utilities Available Septic On Site, Well Water
Waterfront No
Waterfront Description Deeded Water Access, Water Access Comm
Roof Type Metal, Architectural Shingle
Porch Covered, Deck, Enclosed, Patio, Porch, Screened
Garage Yes
Building
Lot Description Cul-de-Sac Lot
Story 2
Architectural Style Efficiency
New Construction No
Schools
Elementary Schools North Topsail
Middle Schools Surf City
High Schools Topsail
Others
Tax ID 4214-62-7863-0000
Acceptable Financing VA Loan, Cash, Conventional, FHA
Listing Terms VA Loan, Cash, Conventional, FHA
Read Less Info
Want to know what your home might be worth? Contact us for a FREE valuation!

Our team is ready to help you sell your home for the highest possible price ASAP


"My job is to find and attract mastery-based agents to the office, protect the culture, and make sure everyone is happy! "
5960 Fairview Rd Ste. 400, Charlotte, NC, 28210, United States




