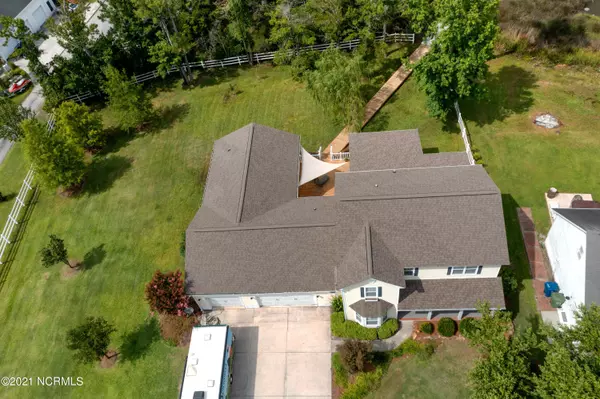$662,500
$699,000
5.2%For more information regarding the value of a property, please contact us for a free consultation.
5 Beds
4 Baths
3,548 SqFt
SOLD DATE : 09/03/2021
Key Details
Sold Price $662,500
Property Type Single Family Home
Sub Type Single Family Residence
Listing Status Sold
Purchase Type For Sale
Square Footage 3,548 sqft
Price per Sqft $186
Subdivision Escoba Bay
MLS Listing ID 100280141
Sold Date 09/03/21
Style Wood Frame
Bedrooms 5
Full Baths 3
Half Baths 1
HOA Fees $550
HOA Y/N Yes
Originating Board North Carolina Regional MLS
Year Built 1999
Annual Tax Amount $1,725
Lot Size 0.640 Acres
Acres 0.64
Lot Dimensions 134.52' x 170' x 87.20' x 78.62' x 29.88' x 177.12
Property Description
Buyers closing costs will be paid if closing occurs by August 31st. Live the fishing and waterfront lifestyle that most people can only dream of with this stunning Sneads Ferry home complete with its very own CAMA-permitted private dock, a 1-bedroom guest cottage on a sprawling double lot with a good-size yard to spread out and entertain and located in an equestrian center community known as Escoba Bay. The community offers stables available for rent to its residents, a clubhouse, a pool, boat storage, boat ramp, and a playground. Anyone looking for room to move, play and entertain will adore the generous five-bedroom main residence at just under 3,000 s.f and the fully equipped 1 bedroom guest cottage. The one-bedroom guest cottage is ideal for those looking to accommodate visitors or in-laws. There's a full kitchen and a spacious bathroom, with a walk-in shower, along with a walk-in closet in the bedroom. The cottage is connected to the partially walled-off three-stall of the garage and enjoys private access to the rear sundeck. All the appliances convey and there is shelving and an air compressor in the garage.
Transition and step inside to the main house where you are welcomed by natural rays of sunshine, a selection of updates made in 2019 to include luxury vinyl plank flooring, a kitchen boasting updated countertops and cabinets for a sleek and simple look, and an updated roof. The avid cook is also sure to love the suite of quality stainless steel appliances, the breakfast bar seating and the open design that embraces the breakfast room. Whether you're entertaining guests or gathering with loved ones, the formal dining room and sun-soaked living room are sure to be a favorite place to unwind with large windows that frame the lovely outlook and water. You can step out to the screened-in porch and shaded deck with plenty of room to host friends, cook on the grill, admire water views and immerse yourself in the laid-back lifestyle of this prestigious property. All the bedrooms are a great size with the primary bedroom nestled on the first floor with a soaking tub and walk-in shower, with dual vanities and the remaining bedrooms with a hall bath and a jack-and-jill bath remaining and being housed upstairs.
Here, you can moor your pride and joy and relish endless hours of fun out on the water and there's a paddleboard and kayak that will convey. Depending on your needs, the home's furniture may be negotiable.
Sneads Ferry is just miles from the beach, Camp Lejeune military base, historic Wilmington, and is known for being a fisherman's town. There are also plenty of nearby farmer markets, farms where one can pick berries, and offers a small town vibe while being within 15-45 minutes to either Jacksonville or Wilmington for a more City-like lifestyle.
Location
State NC
County Onslow
Community Escoba Bay
Zoning R-5
Direction R HWY 50. R HWY 17. R HWY 172. R SNEADS FERRY RD. R CLAYHILL TO BILL CANADY. L INTO ESCOBA BAY.
Interior
Interior Features 1st Floor Master, 9Ft+ Ceilings, Ceiling Fan(s), Pantry, Smoke Detectors, Walk-in Shower, Walk-In Closet
Heating Heat Pump
Cooling Central, Zoned
Appliance None
Exterior
Garage Assigned, Paved
Garage Spaces 3.0
Pool None
Utilities Available Municipal Sewer, Municipal Water
Waterfront Yes
Waterfront Description Boat Dock
Roof Type Architectural Shingle
Accessibility None
Porch Covered, Deck, Porch, Screened
Garage Yes
Building
Story 2
New Construction No
Schools
Elementary Schools Dixon
Middle Schools Dixon
High Schools Dixon
Others
Tax ID 773e-125
Acceptable Financing USDA Loan, VA Loan, Cash, Conventional, FHA
Listing Terms USDA Loan, VA Loan, Cash, Conventional, FHA
Read Less Info
Want to know what your home might be worth? Contact us for a FREE valuation!

Our team is ready to help you sell your home for the highest possible price ASAP


"My job is to find and attract mastery-based agents to the office, protect the culture, and make sure everyone is happy! "
5960 Fairview Rd Ste. 400, Charlotte, NC, 28210, United States






