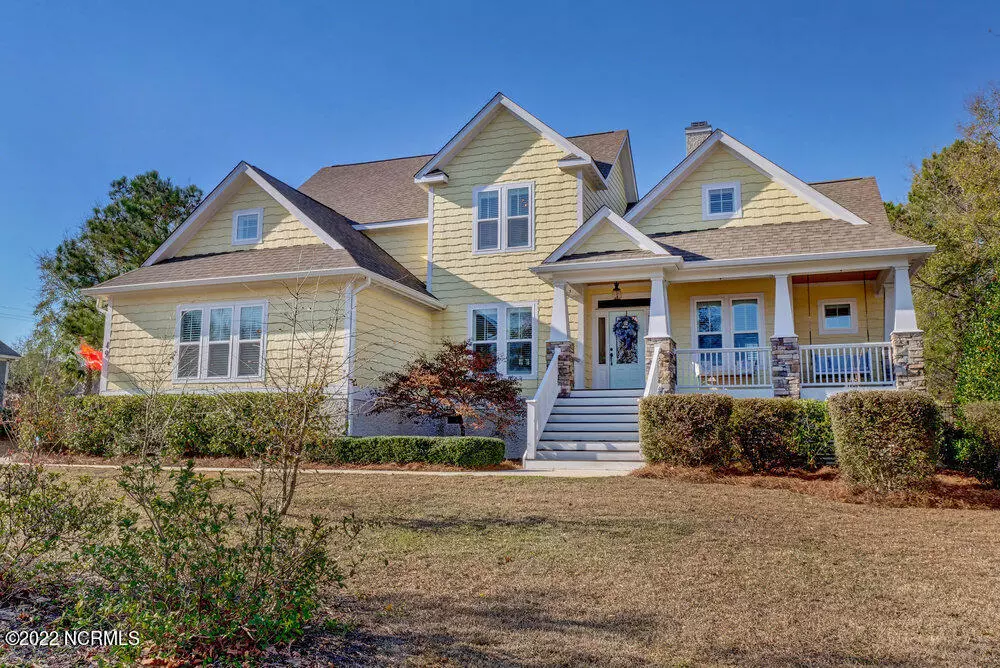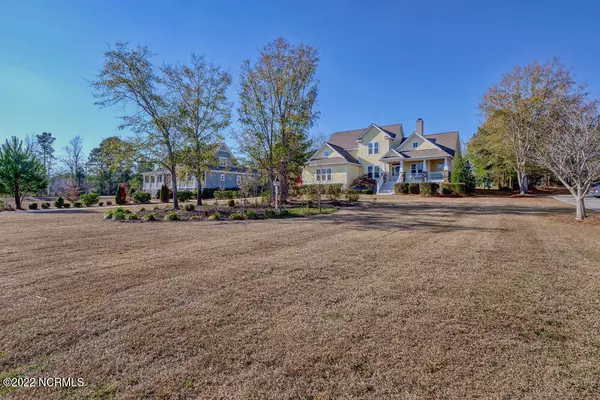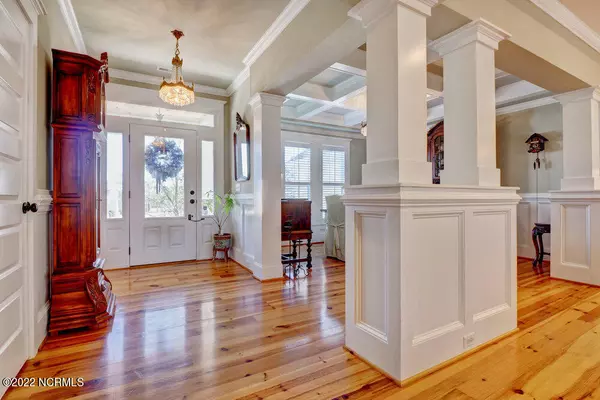$725,000
$749,000
3.2%For more information regarding the value of a property, please contact us for a free consultation.
3 Beds
3 Baths
2,650 SqFt
SOLD DATE : 03/23/2022
Key Details
Sold Price $725,000
Property Type Single Family Home
Sub Type Single Family Residence
Listing Status Sold
Purchase Type For Sale
Square Footage 2,650 sqft
Price per Sqft $273
Subdivision Crane Point
MLS Listing ID 100309191
Sold Date 03/23/22
Style Wood Frame
Bedrooms 3
Full Baths 2
Half Baths 1
HOA Fees $600
HOA Y/N Yes
Originating Board Hive MLS
Year Built 2016
Lot Size 0.850 Acres
Acres 0.85
Lot Dimensions irregular
Property Description
Stunning custom home on large .85 acre lot with inground saltwater swimming pool within walking distance to Harbour Village Marina. Features of this show stopper include plantation blinds/shutters throughout ,tankless water heating system, overhead garage storage, heated Saltwater, tiled, fiberglass pool with spa including fiber optic lighting, Irrigation system supported by a well, custom moldings throughout to include wainscoting, crown, coffered and trey ceilings, solid pocket doors, hardwood River Pine floors throughout, gourmet kitchen with custom cabinets and undermount lighting, GE Café Series appliances with gas range, refrigerator with built in Keurig System, Island countertop made from walnut, hand crafted by a local artisan, kitchen countertops are Quartz, large farm sink, large built in custom pantry, wood burning brick fireplace, antique tin sheeting on the ceiling of the master bedroom. Master bath has a custom shower and real clawfoot tub, plenty of storage in the master bedroom custom closet with the storage system, Portuguese Handmade tile and wet bar with butcher block countertop and custom cabinets in the bonus/theater room. Too much to list! Beaches, boating, and golf are minutes away along with highly rated Topsail School District. Hurry and make your appointment today!
Location
State NC
County Pender
Community Crane Point
Zoning R20
Direction Hwy 17 N to Hampstead, Rt on Country Club, Rt on Mallard Bay, Left on Crane Pointe Rd.
Location Details Mainland
Rooms
Basement Crawl Space
Primary Bedroom Level Primary Living Area
Interior
Interior Features Mud Room, Master Downstairs, 9Ft+ Ceilings, Ceiling Fan(s), Home Theater, Walk-in Shower, Eat-in Kitchen, Walk-In Closet(s)
Heating Heat Pump
Cooling Zoned
Flooring See Remarks
Appliance Washer, Refrigerator, Microwave - Built-In, Dryer, Dishwasher, Cooktop - Gas
Exterior
Exterior Feature Irrigation System
Parking Features Paved
Garage Spaces 2.0
Pool In Ground
Utilities Available Water Connected
Roof Type Architectural Shingle
Porch Covered, Porch, Screened
Building
Story 2
Entry Level Two
Sewer None, Septic On Site
Water Well
Structure Type Irrigation System
New Construction No
Others
Tax ID 4213-06-1692-0000
Acceptable Financing Cash, Conventional, FHA, VA Loan
Listing Terms Cash, Conventional, FHA, VA Loan
Special Listing Condition None
Read Less Info
Want to know what your home might be worth? Contact us for a FREE valuation!

Our team is ready to help you sell your home for the highest possible price ASAP

"My job is to find and attract mastery-based agents to the office, protect the culture, and make sure everyone is happy! "
5960 Fairview Rd Ste. 400, Charlotte, NC, 28210, United States






