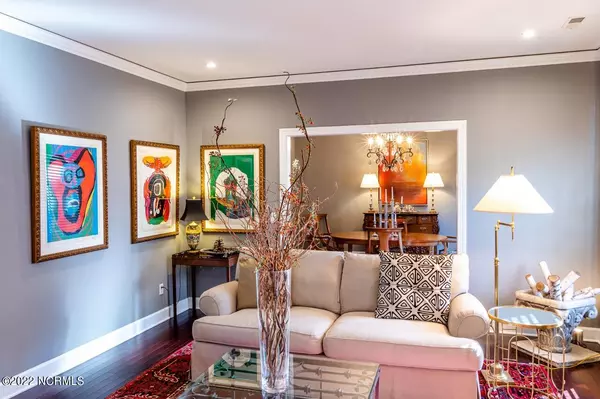$500,000
$475,000
5.3%For more information regarding the value of a property, please contact us for a free consultation.
2 Beds
2 Baths
2,368 SqFt
SOLD DATE : 02/25/2022
Key Details
Sold Price $500,000
Property Type Townhouse
Sub Type Townhouse
Listing Status Sold
Purchase Type For Sale
Square Footage 2,368 sqft
Price per Sqft $211
Subdivision Middleton Place
MLS Listing ID 100310575
Sold Date 02/25/22
Style Brick/Stone
Bedrooms 2
Full Baths 2
HOA Fees $4,500
HOA Y/N Yes
Originating Board North Carolina Regional MLS
Year Built 1989
Property Description
A dream come true in one floor living, this exclusive unit has been thoroughly updated in every way. New Brazilian Cherry floors throughout the home glisten underfoot. The freshly painted interior is framed by new ceiling molding in every room, and new door knobs, stainless door hinges, and switch plates add quality to the detail. Master bath has a new slate tile shower with high end plumbing fixtures and rain head shower. New Kraus under counter double sink in kitchen with Delta faucet and new quartz countertops with rounded edge. New Kitchen Aid dishwasher and new gas range with duel fuel. Laundry is outfitted with new Maytag washer and dryer. Garage has durable, navy carpeting with office and laundry rooms adjoining. The living room features a fireplace with new gas logs and sconces above the mantel. The handsome chandeliers in the breakfast room, dining room and foyer convey. The second bedroom has a full bath, with a powder room accessible from the foyer. The windows have newly installed quality blinds throughout, and carry on consistently to the sliding patio doors in dining room and den. Natural gas powers the 4 year old hot water heater and the heating system. This residence is an ideal downsize opportunity with gracious rooms and ceiling height creating the setting for ease in living.
Location
State NC
County Moore
Community Middleton Place
Zoning RS-2
Direction From Pee Dee Road near intersection of Midland, take side entrance into Middleton Place Courtney is the second left into a cul de sac. Property is at the far end of the loop.
Rooms
Basement None
Interior
Interior Features Foyer, 1st Floor Master, 9Ft+ Ceilings, Blinds/Shades, Ceiling Fan(s), Gas Logs, Pantry, Smoke Detectors, Walk-in Shower, Walk-In Closet
Heating Heat Pump
Cooling Central
Appliance Central Vac, Dishwasher, Disposal, Dryer, Refrigerator, Stove/Oven - Gas, Vent Hood, Washer
Exterior
Garage Paved
Garage Spaces 2.0
Utilities Available Municipal Sewer, Municipal Water, Natural Gas Connected
Waterfront No
Waterfront Description None
Roof Type Composition
Porch Covered, Patio, Porch
Garage Yes
Building
Lot Description Cul-de-Sac Lot
Story 1
New Construction No
Schools
Elementary Schools Southern Pines Primary
Middle Schools Southern Middle
High Schools Pinecrest High
Others
Tax ID 00040763
Acceptable Financing Cash
Listing Terms Cash
Read Less Info
Want to know what your home might be worth? Contact us for a FREE valuation!

Our team is ready to help you sell your home for the highest possible price ASAP


"My job is to find and attract mastery-based agents to the office, protect the culture, and make sure everyone is happy! "
5960 Fairview Rd Ste. 400, Charlotte, NC, 28210, United States






