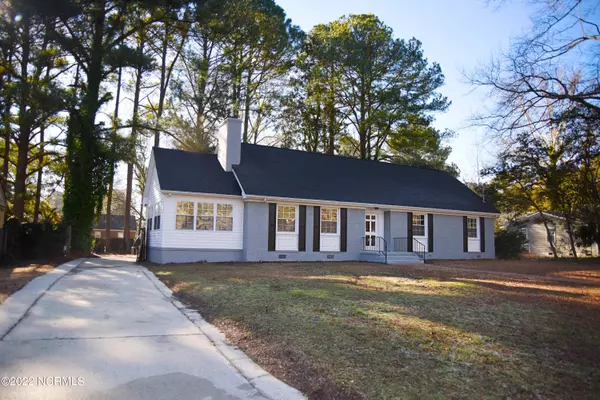$249,500
$250,000
0.2%For more information regarding the value of a property, please contact us for a free consultation.
3 Beds
2 Baths
1,878 SqFt
SOLD DATE : 05/06/2022
Key Details
Sold Price $249,500
Property Type Single Family Home
Sub Type Single Family Residence
Listing Status Sold
Purchase Type For Sale
Square Footage 1,878 sqft
Price per Sqft $132
Subdivision Westover
MLS Listing ID 100311553
Sold Date 05/06/22
Style Brick/Stone
Bedrooms 3
Full Baths 2
HOA Y/N No
Originating Board North Carolina Regional MLS
Year Built 1967
Annual Tax Amount $1,189
Lot Size 0.340 Acres
Acres 0.34
Lot Dimensions 100 x 150
Property Description
Talk about character! This charming 3 bedroom, 2 full bath brick ranch has a ton to offer. Renovated inside and out. Some updates include new roof, vinyl windows, HVAC, waterproof luxury vinyl flooring, original hardwoods were refinished, granite countertops in the kitchen with an island bar, new stainless appliances, fixtures and much more. Open layout with great flow. Huge living room with recessed lighting, built ins, and a wood burning fireplace. Formal dining room wrapping around to the great size kitchen area. More than enough countertop/cabinet space. Sunroom that could be used as a bonus/office if needed. Bedrooms are all good size with updated tile showers and new vanities in the baths. Out back you will find a huge slab that could be used for additional parking and/or an entertainment patio. Just minutes from shopping, restaurants and all the growing Downtown Wilson has to offer. Walking distance to Barton College. Beyond move in ready, all this home is missing is you. Call or text today to set up your private tour!
Location
State NC
County Wilson
Community Westover
Zoning SR6
Direction From Raleigh Rd Pkwy W, turn right onto Walnut St W, turn right onto Deans St W. Home is on the left.
Interior
Interior Features 1st Floor Master, Ceiling Fan(s), Smoke Detectors, Walk-In Closet
Cooling Central
Flooring LVT/LVP
Appliance Dishwasher, Microwave - Built-In, Refrigerator, Stove/Oven - Electric
Exterior
Garage Assigned, On Site
Utilities Available Community Sewer, Community Water
Waterfront No
Roof Type Shingle
Porch Patio, Porch
Garage No
Building
Story 1
New Construction No
Schools
Elementary Schools Hearne
Middle Schools Forest Hills
High Schools Hunt
Others
Tax ID 3712-82-8450.000
Acceptable Financing Cash, Conventional
Listing Terms Cash, Conventional
Read Less Info
Want to know what your home might be worth? Contact us for a FREE valuation!

Our team is ready to help you sell your home for the highest possible price ASAP


"My job is to find and attract mastery-based agents to the office, protect the culture, and make sure everyone is happy! "
5960 Fairview Rd Ste. 400, Charlotte, NC, 28210, United States






