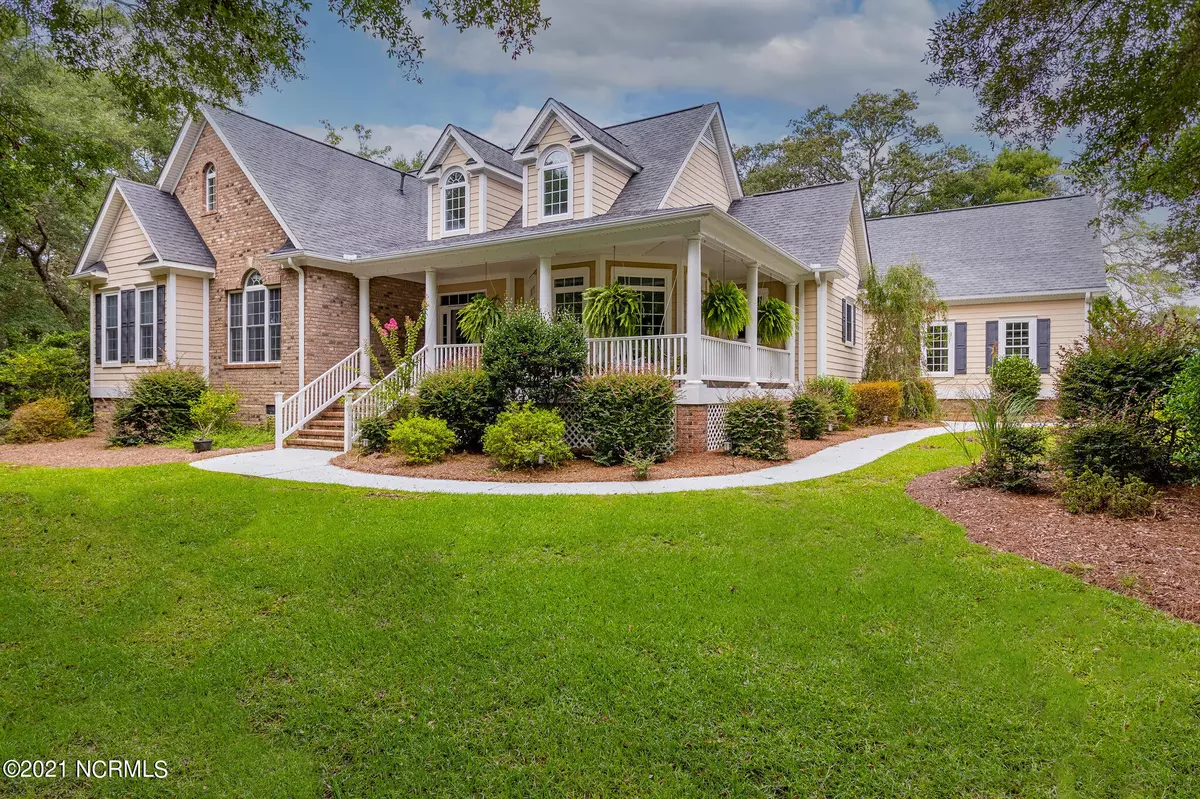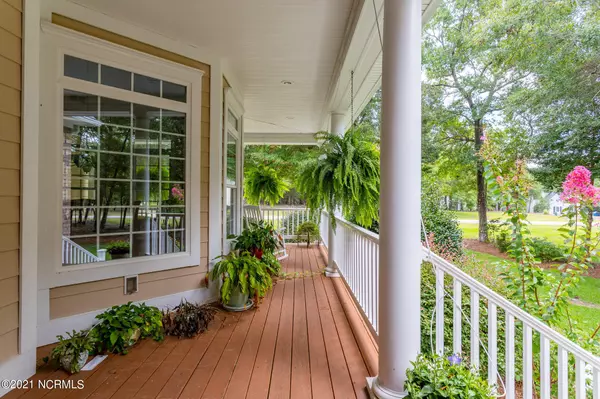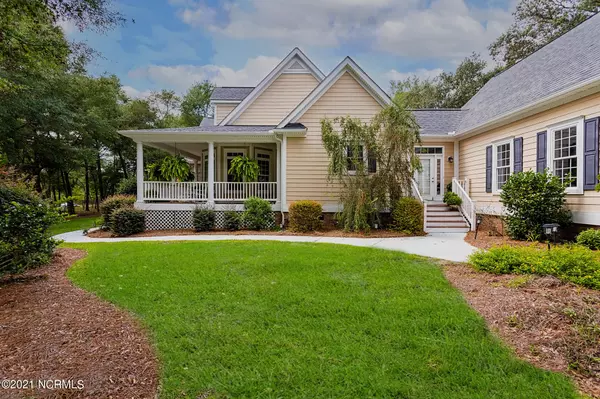$610,000
$599,000
1.8%For more information regarding the value of a property, please contact us for a free consultation.
4 Beds
4 Baths
2,852 SqFt
SOLD DATE : 09/09/2021
Key Details
Sold Price $610,000
Property Type Single Family Home
Sub Type Single Family Residence
Listing Status Sold
Purchase Type For Sale
Square Footage 2,852 sqft
Price per Sqft $213
Subdivision Oyster Harbour
MLS Listing ID 100287306
Sold Date 09/09/21
Style Wood Frame
Bedrooms 4
Full Baths 3
Half Baths 1
HOA Fees $1,226
HOA Y/N Yes
Originating Board North Carolina Regional MLS
Year Built 2007
Annual Tax Amount $2,043
Lot Size 0.720 Acres
Acres 0.72
Lot Dimensions 123x247x122x244
Property Description
This gorgeous, custom home encompasses true Southern Charm. Large walk around porches, century old oaks and tree lined streets will welcome you home. Oyster Harbour is a private, gated neighborhood tucked away, just 10 minutes from Holden Beach, NC. With just under an acre of land this home offers privacy AND water views across a gorgeous Lake with a fountain.
3360 Sandridge features a stunning floor plan with exceptional attention to detail. The first floor has an open, yet cozy feel. Three bedrooms, 2.5 baths plus an office that could be used as a fourth bedroom if needed. Bonus room with a full bath located on the second floor. Home offers many custom features including a fireplace, granite countertops, screened in back porch, custom cabinets, formal dining room, plus a breakfast nook surrounded by angle bay windows.
Oyster Harbour offers an array of amenities to include a full sized outdoor pool. The pool area is complete with dressing rooms and pool furniture. Oyster Harbour residents can launch their boats directly into the Intracoastal Waterway from the private boat ramp and can tie up at one of the day docks.
Location
State NC
County Brunswick
Community Oyster Harbour
Zoning R75
Direction Take Holden Beach Rd. (Hwy 130) to Boones Neck Rd. Oyster Harbour will be approximately 3.5 miles on the right. Take Oyster Harbour Pkwy then left on Sandridge. Last house on the left at intersection with Bluefin Terrace.
Rooms
Basement None
Primary Bedroom Level Primary Living Area
Interior
Interior Features Solid Surface, Master Downstairs, 9Ft+ Ceilings, Tray Ceiling(s), Vaulted Ceiling(s), Ceiling Fan(s), Walk-in Shower, Walk-In Closet(s)
Heating Gas Pack
Cooling Central Air
Flooring Tile, Wood
Fireplaces Type Gas Log
Fireplace Yes
Window Features Blinds
Appliance Stove/Oven - Gas, Refrigerator, Microwave - Built-In, Humidifier/Dehumidifier, Dryer, Disposal, Dishwasher, Cooktop - Gas
Laundry Inside
Exterior
Exterior Feature Irrigation System
Garage On Site
Garage Spaces 2.0
Pool None
Waterfront Yes
Waterfront Description Water Access Comm
View Water
Roof Type Architectural Shingle
Accessibility None
Porch Covered, Deck, Porch, Screened
Building
Lot Description Cul-de-Sac Lot, Corner Lot, Wooded
Story 2
Foundation Raised
Sewer Septic On Site
Water Municipal Water
Structure Type Irrigation System
New Construction No
Others
Tax ID 230md044
Acceptable Financing Cash, Conventional
Listing Terms Cash, Conventional
Special Listing Condition None
Read Less Info
Want to know what your home might be worth? Contact us for a FREE valuation!

Our team is ready to help you sell your home for the highest possible price ASAP


"My job is to find and attract mastery-based agents to the office, protect the culture, and make sure everyone is happy! "
5960 Fairview Rd Ste. 400, Charlotte, NC, 28210, United States






