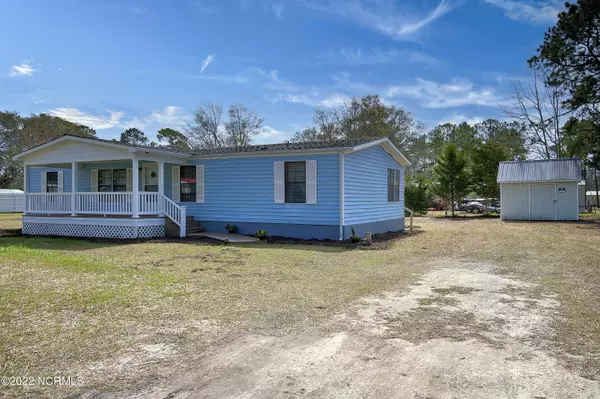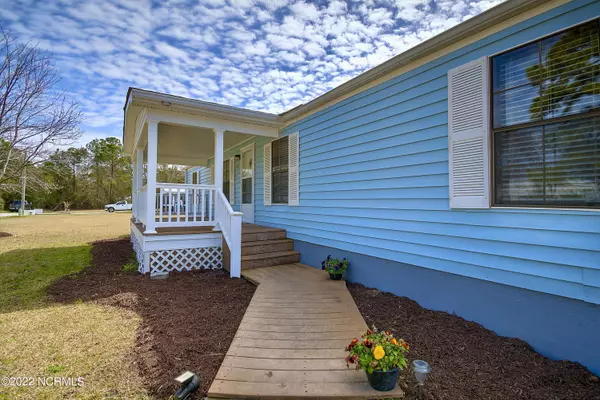$189,000
$198,500
4.8%For more information regarding the value of a property, please contact us for a free consultation.
3 Beds
2 Baths
1,320 SqFt
SOLD DATE : 04/29/2022
Key Details
Sold Price $189,000
Property Type Manufactured Home
Sub Type Manufactured Home
Listing Status Sold
Purchase Type For Sale
Square Footage 1,320 sqft
Price per Sqft $143
Subdivision Styrons Landing
MLS Listing ID 100291262
Sold Date 04/29/22
Style Wood Frame
Bedrooms 3
Full Baths 2
HOA Y/N Yes
Originating Board North Carolina Regional MLS
Year Built 1985
Annual Tax Amount $637
Lot Size 0.328 Acres
Acres 0.33
Lot Dimensions 120 x 119 x 121 x 59
Property Description
Situated on TWO LOTS, this 3 Bedrooms, 2 Bathrooms 1320 square foot home has BRAND NEW LVT flooring, freshly painted rooms using lovely pastel coastal colors, plus new light fixtures and ceiling fans! Tiled kitchen floor with new backsplash. New blinds, hardware, front door and front storm door! Enjoyed the covered front porch or roomy back deck. You will love the walk-in closet and walk-in shower in the Master Bedroom. Second and Third Bedrooms are off the Family Room giving everyone some extra privacy. Everyone has a place for TV, games or socializing in either the Living Room, Family Room or Sunroom. Storage Shed is great for the toys or fishing gear! Located in the popular ICW community of Styron's Landing, which has a pier and dock on the ICW with a picnic and viewing area overlooking the ICW. Make this your home and live less than 8 minutes from Holden Beach. 127 square feet of 1320 total is Sun Room with its own wall unit for heating and AC, though not included in LVT flooring and new coastal paint colors provides awesome extra living space!
Location
State NC
County Brunswick
Community Styrons Landing
Zoning CO-R60
Direction From Holden Beach, take Left at light and left onto Seashore Rd. Left onto Seashell Dr into Styron's Landing. Left onto Creswell. Home on right.
Rooms
Other Rooms Storage
Basement None
Primary Bedroom Level Primary Living Area
Interior
Interior Features 1st Floor Master, Blinds/Shades, Ceiling Fan(s), Walk-in Shower, Walk-In Closet
Heating Other-See Remarks, Heat Pump
Cooling Central, Wall/Window Unit(s)
Flooring LVT/LVP, Carpet
Appliance None, Dishwasher, Microwave - Built-In, Refrigerator, Stove/Oven - Electric
Exterior
Garage See Remarks, On Site
Pool See Remarks
Utilities Available Municipal Water, Septic On Site
Waterfront No
Waterfront Description Boat Dock, None
Roof Type Shingle
Porch Covered, Deck, Open, Porch
Garage No
Building
Lot Description Open
Story 1
New Construction No
Schools
Elementary Schools Virginia Williamson
Middle Schools Cedar Grove
High Schools West Brunswick
Others
Tax ID 231la054 231la053
Read Less Info
Want to know what your home might be worth? Contact us for a FREE valuation!

Our team is ready to help you sell your home for the highest possible price ASAP


"My job is to find and attract mastery-based agents to the office, protect the culture, and make sure everyone is happy! "
5960 Fairview Rd Ste. 400, Charlotte, NC, 28210, United States






