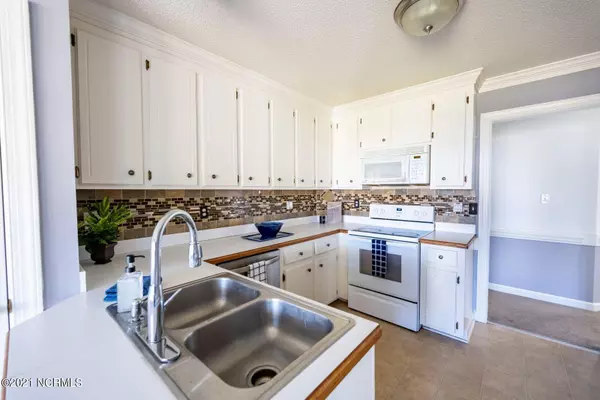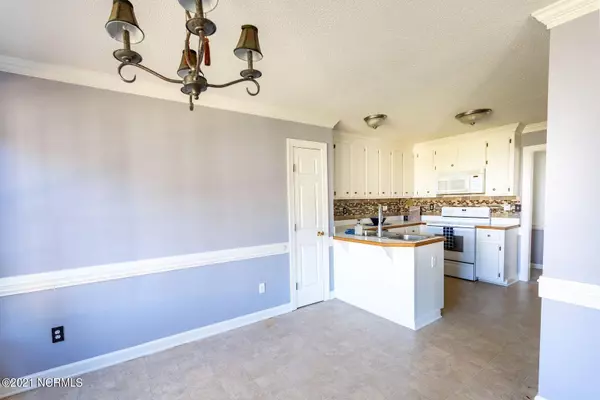$225,000
$225,000
For more information regarding the value of a property, please contact us for a free consultation.
4 Beds
2 Baths
1,740 SqFt
SOLD DATE : 11/10/2021
Key Details
Sold Price $225,000
Property Type Single Family Home
Sub Type Single Family Residence
Listing Status Sold
Purchase Type For Sale
Square Footage 1,740 sqft
Price per Sqft $129
Subdivision Woodfield
MLS Listing ID 100289940
Sold Date 11/10/21
Style Wood Frame
Bedrooms 4
Full Baths 2
HOA Y/N No
Originating Board North Carolina Regional MLS
Year Built 1998
Lot Size 0.340 Acres
Acres 0.34
Lot Dimensions 154x96
Property Sub-Type Single Family Residence
Property Description
This 4 bedroom/2 bath with fresh paint awaits it's new owners! Entering the home you will find a spacious living room with a fireplace and gas logs. The kitchen and dining area is just off the living area of the home with an exit to the back deck which is a great space for grilling. All kitchen appliances convey with the home including the refrigerator that is a year old and a new dishwasher. This home offers a split floor plan with FOUR large bedrooms. The master has a walk in closet, walk in shower as well as a separate tub. Out back you will find a large fenced in backyard. Roof was replaced 3 years ago. Sellers are offering a $2500 flooring allowance to allow the new home owners to decide carpet or LVP!
Location
State NC
County Nash
Community Woodfield
Zoning Res
Direction E Washington Street to Woodfield Subdivision turn right, take left onto Briarwood home will be on the left
Location Details Mainland
Rooms
Basement Crawl Space
Primary Bedroom Level Primary Living Area
Interior
Interior Features Master Downstairs, Walk-in Shower, Walk-In Closet(s)
Heating Heat Pump
Cooling Central Air
Flooring Carpet, Vinyl
Appliance Stove/Oven - Electric, Refrigerator, Dishwasher
Exterior
Exterior Feature None
Parking Features Paved
Roof Type Shingle
Porch Deck, Porch
Building
Story 1
Entry Level One
Sewer Municipal Sewer
Water Municipal Water
Structure Type None
New Construction No
Others
Tax ID 381010366350
Acceptable Financing Cash, Conventional, FHA, USDA Loan, VA Loan
Listing Terms Cash, Conventional, FHA, USDA Loan, VA Loan
Special Listing Condition None
Read Less Info
Want to know what your home might be worth? Contact us for a FREE valuation!

Our team is ready to help you sell your home for the highest possible price ASAP

"My job is to find and attract mastery-based agents to the office, protect the culture, and make sure everyone is happy! "
5960 Fairview Rd Ste. 400, Charlotte, NC, 28210, United States






