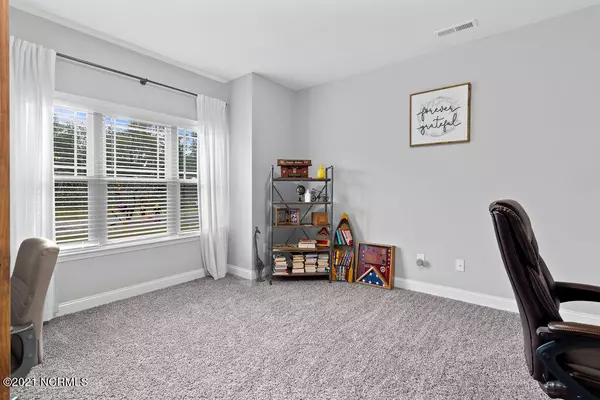$349,000
$350,000
0.3%For more information regarding the value of a property, please contact us for a free consultation.
4 Beds
4 Baths
3,268 SqFt
SOLD DATE : 11/09/2021
Key Details
Sold Price $349,000
Property Type Single Family Home
Sub Type Single Family Residence
Listing Status Sold
Purchase Type For Sale
Square Footage 3,268 sqft
Price per Sqft $106
Subdivision Southwest Plantation
MLS Listing ID 100292014
Sold Date 11/09/21
Style Wood Frame
Bedrooms 4
Full Baths 3
Half Baths 1
HOA Fees $963
HOA Y/N Yes
Originating Board Hive MLS
Year Built 2020
Annual Tax Amount $1,769
Lot Size 0.350 Acres
Acres 0.35
Lot Dimensions 15204
Property Description
Welcome to the desirable golf course community of SW Plantation ideal! Perfect location with a short commute to base, beach, shopping and restaurants! This beautiful home has a formal living room, large great room with gas fireplace, formal dining room with a gorgeous coffer ceiling and a kitchen perfect for any cook. Three large bedrooms are located upstairs and include details such as vaulted and trey ceilings. You will fall in love with the amount of space the upstairs has to offer not to mention the JACK & JILL bathroom. The extremely large and spacious first floor master has dual vanity and separate shower & bath and walk in closets. This home is full of details that include granite counters in the kitchen and baths, sodded yards, hardwoods throughout first floor, and pull down stairs for attic access. The community is perfect for families- the club house offers a pool and park for you and your family to enjoy.
Location
State NC
County Onslow
Community Southwest Plantation
Zoning R-10
Direction US-17 S toward Wilmington, keep right onto WIlmington Hwy, turn right onto Dawson Cabin road, turn left onto Nelson Park Rd, Turn right onto SW Plantation, turn right onto Saw Grass Dr, Turn right onto Southern Dunes, Turn left onto Bear Run Rd, the property is on your right.
Location Details Mainland
Rooms
Primary Bedroom Level Primary Living Area
Interior
Interior Features Ceiling Fan(s), Walk-in Shower, Eat-in Kitchen, Walk-In Closet(s)
Heating Heat Pump
Cooling Central Air
Exterior
Exterior Feature None
Garage On Site, Paved
Garage Spaces 2.0
Waterfront No
Roof Type Architectural Shingle
Porch None
Building
Story 2
Entry Level Two
Foundation Slab
Sewer Community Sewer
Structure Type None
New Construction No
Others
Tax ID 311b-223
Acceptable Financing Cash, Conventional, FHA, VA Loan
Listing Terms Cash, Conventional, FHA, VA Loan
Special Listing Condition None
Read Less Info
Want to know what your home might be worth? Contact us for a FREE valuation!

Our team is ready to help you sell your home for the highest possible price ASAP


"My job is to find and attract mastery-based agents to the office, protect the culture, and make sure everyone is happy! "
5960 Fairview Rd Ste. 400, Charlotte, NC, 28210, United States






