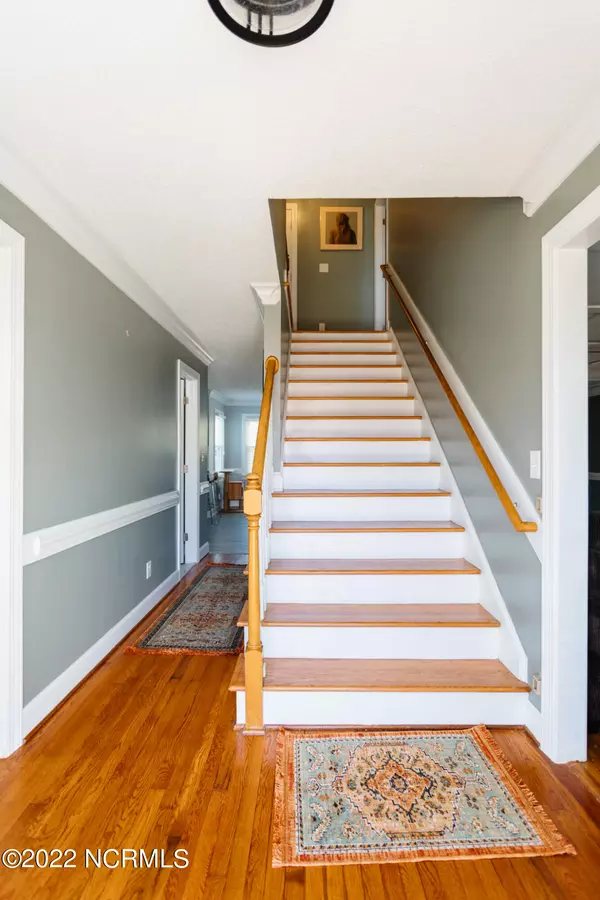$330,000
$330,000
For more information regarding the value of a property, please contact us for a free consultation.
3 Beds
3 Baths
2,232 SqFt
SOLD DATE : 04/22/2022
Key Details
Sold Price $330,000
Property Type Single Family Home
Sub Type Single Family Residence
Listing Status Sold
Purchase Type For Sale
Square Footage 2,232 sqft
Price per Sqft $147
Subdivision Dewfield
MLS Listing ID 100314888
Sold Date 04/22/22
Style Wood Frame
Bedrooms 3
Full Baths 2
Half Baths 1
HOA Y/N No
Originating Board North Carolina Regional MLS
Year Built 1990
Lot Size 0.403 Acres
Acres 0.4
Lot Dimensions 100x174.79x100x174.60
Property Description
This gorgeous, recently updated, 3-story home in Wilson's desirable Dewfield Subdivision, has so much to offer!! With hardwood floors galore, walk-in closets in every bedroom, and TWO pantries in the kitchen, you can't go wrong. The 1st and 2nd floors offer 2,232 sqft, and the finished 3rd floor (unpermitted), split into two bonus spaces, brings an additional 490 sqft. This home also offers a flex space that could be used as a nursery or home office. With too many extras to list, book your showing today!!
Location
State NC
County Wilson
Community Dewfield
Zoning SR4
Direction Head southeast on Raleigh Rd Pkwy W toward Airport Blvd NW. Use the left 2 lanes to turn left onto Airport Blvd NW. 3.3 miles turn LEFT onto Hatcher Ln N. Property is on the LEFT.
Rooms
Basement Crawl Space
Primary Bedroom Level Non Primary Living Area
Interior
Interior Features Ceiling Fan(s), Pantry, Walk-In Closet(s)
Heating Gas Pack, Electric, Heat Pump, Natural Gas
Cooling Central Air
Flooring LVT/LVP, Vinyl, Wood
Fireplaces Type Gas Log
Fireplace Yes
Window Features Blinds
Laundry Inside
Exterior
Exterior Feature None
Garage Paved
Garage Spaces 2.0
Utilities Available Water Connected, Sewer Connected, Natural Gas Connected
Waterfront No
Roof Type Shingle
Porch Covered, Deck
Building
Story 3
Sewer Municipal Sewer
Water Municipal Water
Structure Type None
New Construction No
Others
Tax ID 1116973
Acceptable Financing Cash, Conventional, FHA, VA Loan
Listing Terms Cash, Conventional, FHA, VA Loan
Special Listing Condition None
Read Less Info
Want to know what your home might be worth? Contact us for a FREE valuation!

Our team is ready to help you sell your home for the highest possible price ASAP


"My job is to find and attract mastery-based agents to the office, protect the culture, and make sure everyone is happy! "
5960 Fairview Rd Ste. 400, Charlotte, NC, 28210, United States






