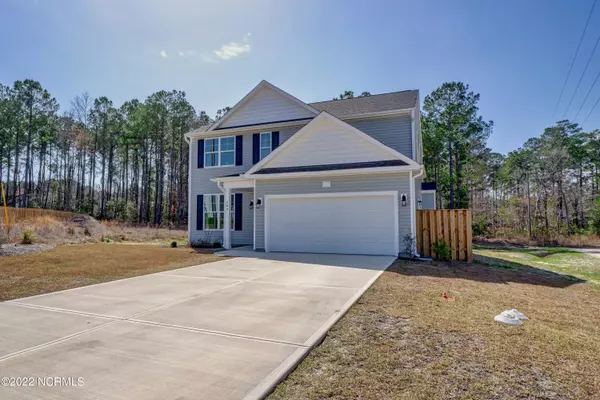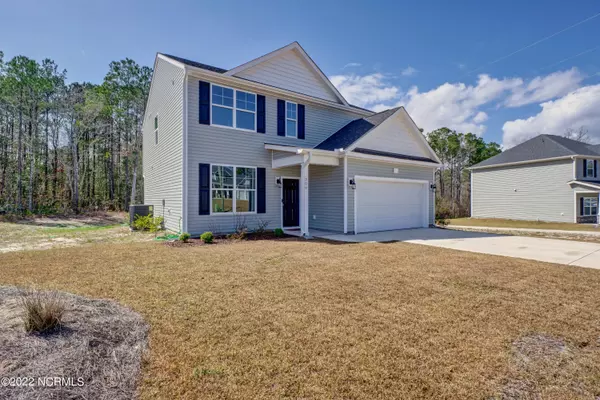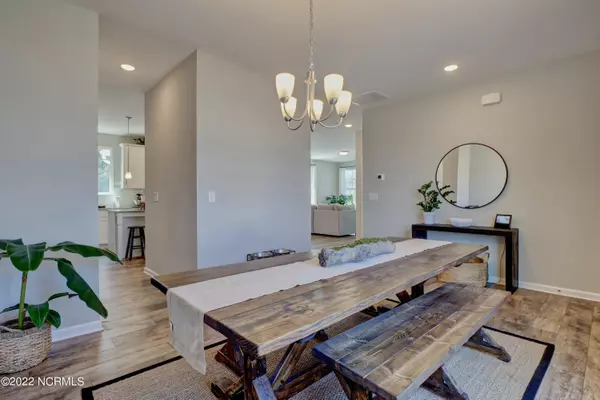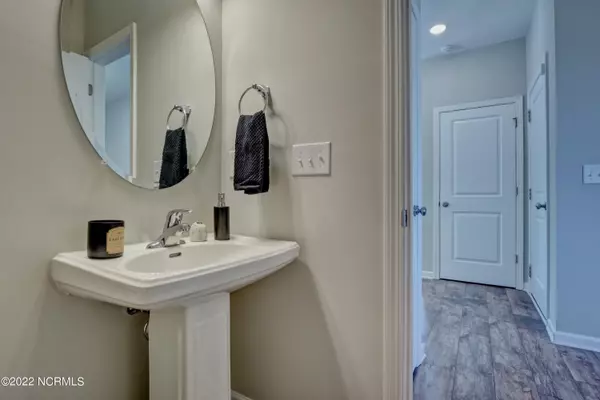$359,000
$349,000
2.9%For more information regarding the value of a property, please contact us for a free consultation.
4 Beds
3 Baths
2,011 SqFt
SOLD DATE : 05/11/2022
Key Details
Sold Price $359,000
Property Type Single Family Home
Sub Type Single Family Residence
Listing Status Sold
Purchase Type For Sale
Square Footage 2,011 sqft
Price per Sqft $178
Subdivision Permeta Branch
MLS Listing ID 100316207
Sold Date 05/11/22
Style Wood Frame
Bedrooms 4
Full Baths 2
Half Baths 1
HOA Y/N No
Originating Board North Carolina Regional MLS
Year Built 2021
Lot Size 0.560 Acres
Acres 0.56
Lot Dimensions see plat
Property Description
Welcome to the beautiful neighborhood of Permeta Branch. This better than new home is less than a year old and has been meticulously maintained. Located on a large, half-acre lot with the privacy of trees located in the rear, this property is perfect for outdoor entertaining. There is a covered porch on the back of the home and a fire pit on the property. Upon entering the home, you will notice beautiful LVP flooring located throughout the first floor. The formal dining room will be on your left. The open concept kitchen gives direct access to the living room. The kitchen encompasses stainless steel appliances, granite countertops, beautiful white cabinetry, and a center island. The living room and breakfast nook have lots of windows and doors to capture natural light. The living room also contains an electric fireplace, perfect for those cool nights. The stairs embrace iron spindles for an extra design touch. Upstairs you will find all 4 bedrooms, including the master suite. The master suite has a large shower and closet. There are NO CITY TAXES. Stone Bay, MCAS New River and Camp Lejeune back gate to Courthouse Bay are all within minutes, including the BEACH!! Don't miss your opportunity to look at this gem and schedule your showing today!
Location
State NC
County Onslow
Community Permeta Branch
Zoning R-15-R-15
Direction Hwy 17 to Hwy 210. Turn onto Old Folkstone. Permeta Branch subdivision will be on your left. Turn left onto Permeta Drive. Turn left on McKenzie Place. Home will be on your left. #309
Rooms
Primary Bedroom Level Non Primary Living Area
Interior
Interior Features 9Ft+ Ceilings, Ceiling - Vaulted, Pantry, Security System, Smoke Detectors, Solid Surface, Walk-in Shower, Walk-In Closet
Heating Heat Pump, Forced Air
Cooling Central
Exterior
Garage Paved
Garage Spaces 2.0
Utilities Available Municipal Sewer, Municipal Water
Waterfront No
Roof Type Architectural Shingle
Porch Covered, Porch
Garage Yes
Building
Story 2
New Construction No
Schools
Elementary Schools Dixon
Middle Schools Dixon
High Schools Dixon
Others
Tax ID 427802686693
Read Less Info
Want to know what your home might be worth? Contact us for a FREE valuation!

Our team is ready to help you sell your home for the highest possible price ASAP


"My job is to find and attract mastery-based agents to the office, protect the culture, and make sure everyone is happy! "
5960 Fairview Rd Ste. 400, Charlotte, NC, 28210, United States






